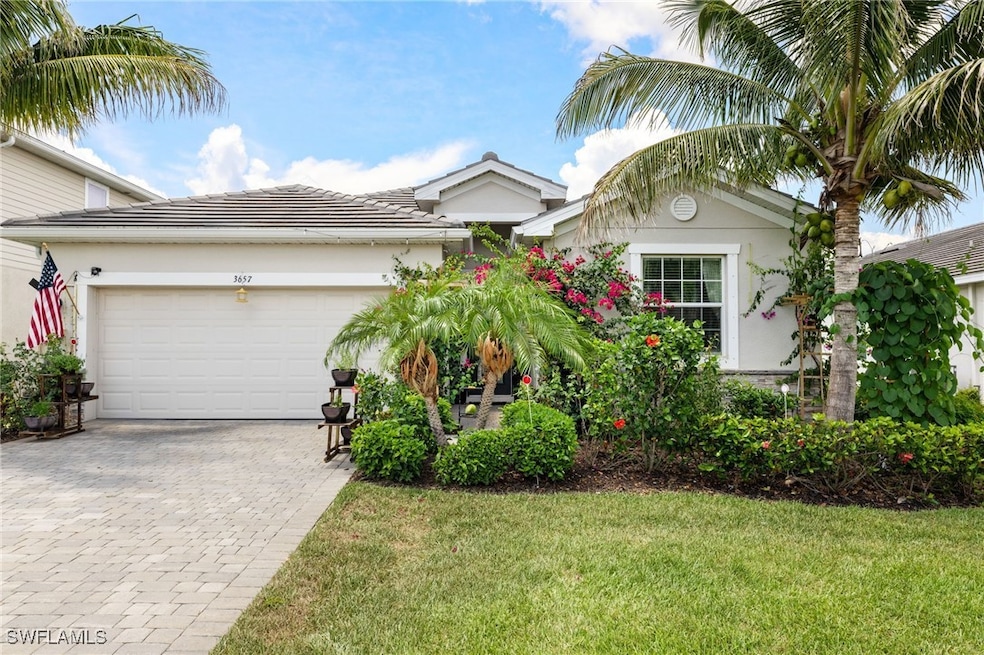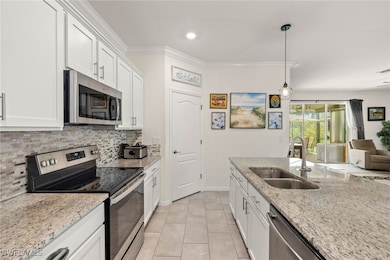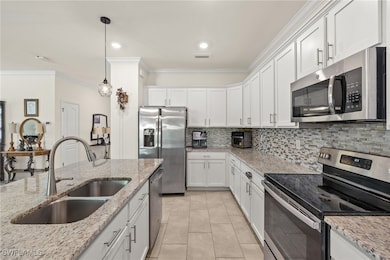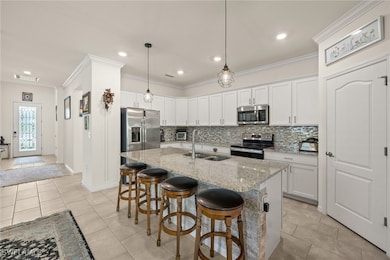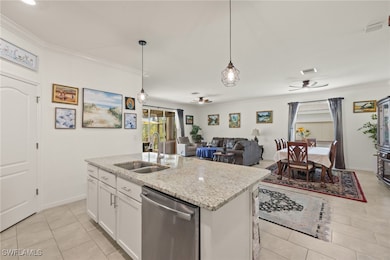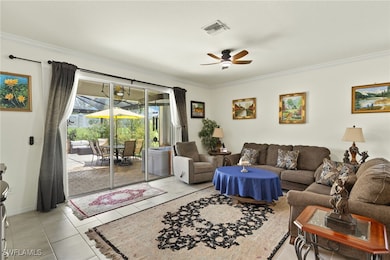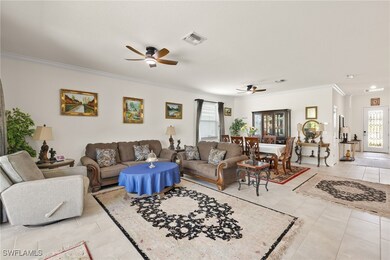3657 Crimson Ln Fort Myers, FL 33916
Westwood NeighborhoodEstimated payment $3,341/month
Highlights
- Community Cabanas
- Gated Community
- Florida Architecture
- Fort Myers High School Rated A
- Clubhouse
- Great Room
About This Home
I'm a Trevi, former model home centrally located in the gated community of Castalina, across the street from the community recreation area, swimming pool, fitness center, playground & club house with 4 large beds, (2 master suites), 3 bathrooms & an attached 2 car garage. Come enjoy the Florida lifestyle in the oversized (850+ sf) screened in back patio with a hot tub, a covered outdoor kitchen with sink & a built in water misting system that will keep it cool all year around. Inside you'll find high end finishes like granite counter tops, custom glass tile backsplash & stainless steel appliances in the kitchen, natural stone accent wall in the living room & front of the kitchen island. Furniture is not included but could be negotiated to stay directly with the seller.
Home Details
Home Type
- Single Family
Est. Annual Taxes
- $5,706
Year Built
- Built in 2020
Lot Details
- 7,301 Sq Ft Lot
- Lot Dimensions are 56 x 132 x 54 x 132
- South Facing Home
- Rectangular Lot
- Sprinkler System
- Property is zoned PUD
HOA Fees
- $294 Monthly HOA Fees
Parking
- 2 Car Attached Garage
- Garage Door Opener
- Driveway
- On-Street Parking
Home Design
- Florida Architecture
- Entry on the 1st floor
- Shingle Roof
- Stucco
Interior Spaces
- 2,032 Sq Ft Home
- 1-Story Property
- Furnished or left unfurnished upon request
- Bar
- Shutters
- Great Room
- Combination Dining and Living Room
- Screened Porch
- Tile Flooring
Kitchen
- Eat-In Kitchen
- Breakfast Bar
- Walk-In Pantry
- Range
- Microwave
- Freezer
- Kitchen Island
- Disposal
Bedrooms and Bathrooms
- 4 Bedrooms
- Split Bedroom Floorplan
- Walk-In Closet
- 3 Full Bathrooms
- Dual Sinks
- Bathtub with Shower
Laundry
- Dryer
- Washer
Home Security
- Security Gate
- Fire and Smoke Detector
Pool
- Heated Spa
- Above Ground Spa
- Fiberglass Spa
Outdoor Features
- Screened Patio
- Outdoor Water Feature
- Gazebo
Utilities
- Central Heating and Cooling System
- Underground Utilities
- Cable TV Available
Listing and Financial Details
- Legal Lot and Block 2 / 03000
- Assessor Parcel Number 32-44-25-P4-03000.0020
Community Details
Overview
- Association fees include management, recreation facilities, reserve fund, road maintenance, street lights
- Association Phone (800) 337-5850
- Castalina Subdivision
Amenities
- Community Barbecue Grill
- Picnic Area
- Clubhouse
Recreation
- Community Playground
- Community Cabanas
- Community Pool
- Community Spa
- Park
- Trails
Security
- Card or Code Access
- Gated Community
Map
Home Values in the Area
Average Home Value in this Area
Tax History
| Year | Tax Paid | Tax Assessment Tax Assessment Total Assessment is a certain percentage of the fair market value that is determined by local assessors to be the total taxable value of land and additions on the property. | Land | Improvement |
|---|---|---|---|---|
| 2025 | $5,706 | $363,003 | -- | -- |
| 2024 | $5,706 | $352,773 | -- | -- |
| 2023 | $5,241 | $319,914 | $0 | $0 |
| 2022 | $5,281 | $253,854 | $0 | $0 |
| 2021 | $4,832 | $230,776 | $48,485 | $182,291 |
| 2020 | $979 | $47,580 | $47,580 | $0 |
| 2019 | $561 | $47,000 | $47,000 | $0 |
| 2018 | $370 | $18,500 | $18,500 | $0 |
Property History
| Date | Event | Price | List to Sale | Price per Sq Ft |
|---|---|---|---|---|
| 11/28/2025 11/28/25 | Pending | -- | -- | -- |
| 06/16/2025 06/16/25 | Price Changed | $485,000 | -3.0% | $239 / Sq Ft |
| 05/26/2025 05/26/25 | For Sale | $500,000 | 0.0% | $246 / Sq Ft |
| 02/19/2021 02/19/21 | Rented | -- | -- | -- |
| 01/20/2021 01/20/21 | Under Contract | -- | -- | -- |
| 01/15/2021 01/15/21 | For Rent | $3,500 | -- | -- |
Purchase History
| Date | Type | Sale Price | Title Company |
|---|---|---|---|
| Special Warranty Deed | $262,400 | Calatlantic Title |
Source: Florida Gulf Coast Multiple Listing Service
MLS Number: 225033635
APN: 32-44-25-P4-03000.0020
- 4193 Bluegrass Dr
- 4109 Bellasol Cir Unit 1113
- 3786 Tilbor Cir
- 3849 Tilbor Cir
- 3881 Burrfield St
- 4133 Bellasol Cir Unit 322
- 3770 Tilbor Cir
- 4241 Bellasol Cir Unit 1922
- 3884 Burrfield St
- 4105 Wilmont Place
- 4096 Wilmont Place
- 4191 Bellasol Cir Unit 521
- 4214 Bellasol Cir Unit 814
- 4214 Bellasol Cir Unit 824
- 3421 Winkler Ave Unit 410
- 4336 Bellasol Cir Unit 2911
- 3779 Crofton Ct
- 3725 Crofton Ct
- 4306 Bellasol Cir Unit 3412
- 3757 Crofton Ct
- 4163 Bluegrass Dr
- 3701 Winkler Ave
- 4155 Bisque Ln
- 3820 Tilbor Cir
- 3889 Tilbor Cir
- 3805 Tilbor Cir
- 4117 Bellasol Cir Unit 121
- 4109 Bellasol Cir Unit 1126
- 3791 Tilbor Cir
- 4240 Lemongrass Dr
- 4244 Lemongrass Dr
- 4318 Teaberry Ln
- 4133 Bellasol Cir Unit 322
- 3863 Tilbor Cir
- 4264 Lemongrass Dr
- 3876 Burrfield St
- 4219 Bellasol Cir Unit 1714
- 4191 Bellasol Cir Unit 521
- 3407 Winkler Ave Unit 309
- 3407 Winkler Ave
