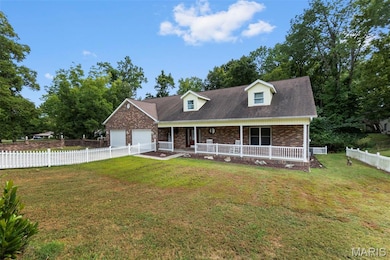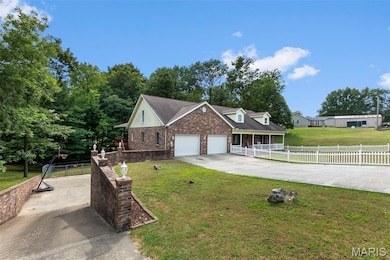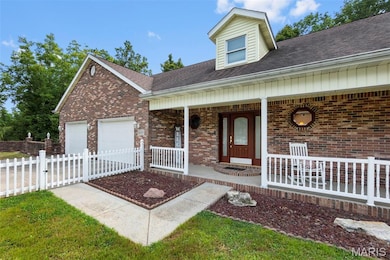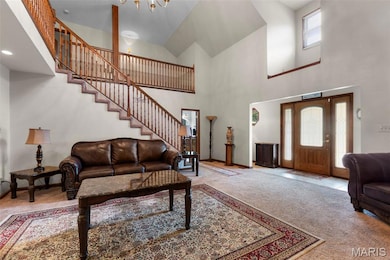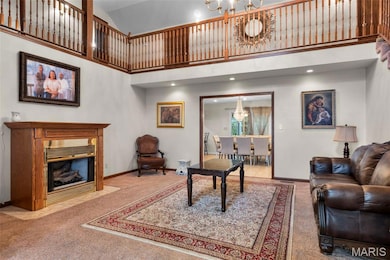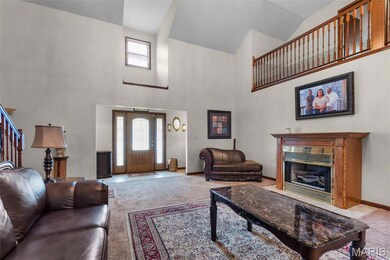3657 Engram St Cape Girardeau, MO 63701
Estimated payment $3,079/month
Highlights
- Deck
- Traditional Architecture
- Wood Flooring
- Family Room with Fireplace
- Cathedral Ceiling
- Solid Surface Countertops
About This Home
Step inside this brick home to an impressive two story living room with an open balcony leading to two upstairs bedrooms and a full bath. The main floor master suite offers comfort and convenience with dual walk-in closets. The eat in kitchen features an island, quartz countertops, and flows seamlessly, into the spacious dining area that is bright and welcoming sunroom. The finished basement is a true extension of the home, complete with a full adorable kitchen, family room, bedroom, and bathroom - perfect for guests or multi generational living. Outdoors, enjoy the opened deck, the covered deck and the patio overlooking a fenced backyard with wooded views. Car enthusiasts and hobbyists alike will appreciate the two separate two car garages, providing a total of four garage spaces.
Home Details
Home Type
- Single Family
Est. Annual Taxes
- $2,160
Year Built
- Built in 1999
Lot Details
- 0.72 Acre Lot
- Back and Front Yard Fenced
Parking
- 4 Car Attached Garage
- Front Facing Garage
- Side Facing Garage
Home Design
- Traditional Architecture
- Brick Exterior Construction
- Shingle Roof
- Asphalt Roof
Interior Spaces
- 2-Story Property
- Bar
- Cathedral Ceiling
- Ceiling Fan
- Family Room with Fireplace
- 2 Fireplaces
- Living Room
- Dining Room
- Home Office
Kitchen
- Eat-In Kitchen
- Electric Oven
- Electric Range
- Microwave
- Dishwasher
- Kitchen Island
- Solid Surface Countertops
- Trash Compactor
- Disposal
Flooring
- Wood
- Carpet
- Ceramic Tile
Bedrooms and Bathrooms
- 4 Bedrooms
- Walk-In Closet
- Double Vanity
Laundry
- Laundry Room
- Laundry on main level
Basement
- Walk-Out Basement
- Basement Fills Entire Space Under The House
Outdoor Features
- Deck
- Patio
- Front Porch
Schools
- Clippard Elem. Elementary School
- Central Jr. High Middle School
- Central High School
Utilities
- Forced Air Heating and Cooling System
- Heating System Uses Natural Gas
- 220 Volts
- Shared Well
- Gas Water Heater
- Septic Tank
- Cable TV Available
Community Details
- No Home Owners Association
Listing and Financial Details
- Assessor Parcel Number 15-917-00-02-00302-0000
Map
Home Values in the Area
Average Home Value in this Area
Tax History
| Year | Tax Paid | Tax Assessment Tax Assessment Total Assessment is a certain percentage of the fair market value that is determined by local assessors to be the total taxable value of land and additions on the property. | Land | Improvement |
|---|---|---|---|---|
| 2025 | $2,277 | $43,590 | $1,100 | $42,490 |
| 2024 | $22 | $41,520 | $1,050 | $40,470 |
| 2023 | $2,158 | $41,520 | $1,050 | $40,470 |
| 2022 | $1,990 | $38,270 | $970 | $37,300 |
| 2021 | $1,990 | $38,270 | $970 | $37,300 |
| 2020 | $1,996 | $38,270 | $970 | $37,300 |
| 2019 | $1,993 | $38,270 | $0 | $0 |
| 2018 | $1,989 | $38,270 | $0 | $0 |
| 2017 | $1,994 | $38,270 | $0 | $0 |
| 2016 | $1,864 | $35,930 | $0 | $0 |
| 2015 | $1,866 | $35,930 | $0 | $0 |
| 2014 | $1,875 | $35,930 | $0 | $0 |
Property History
| Date | Event | Price | List to Sale | Price per Sq Ft |
|---|---|---|---|---|
| 09/05/2025 09/05/25 | For Sale | $550,000 | -- | $110 / Sq Ft |
Purchase History
| Date | Type | Sale Price | Title Company |
|---|---|---|---|
| Quit Claim Deed | -- | None Listed On Document | |
| Interfamily Deed Transfer | -- | None Available | |
| Interfamily Deed Transfer | -- | None Available | |
| Warranty Deed | -- | None Available | |
| Warranty Deed | -- | -- |
Mortgage History
| Date | Status | Loan Amount | Loan Type |
|---|---|---|---|
| Open | $252,905 | FHA | |
| Previous Owner | $253,422 | FHA | |
| Previous Owner | $254,515 | FHA | |
| Previous Owner | $252,835 | FHA |
Source: MARIS MLS
MLS Number: MIS25060868
APN: 15-917-00-02-00302-0000
- 725 Old Mill Dr
- 3552 Mill View Crossing
- 807 Caribou Ct
- 901 Pheasant Cove Dr
- 3109 Westfield Dr
- 3106 Mimosa St
- 3027 Wisteria Dr
- 3014 Keystone Dr
- 3022 Wisteria Dr
- 3818 Eagle Ridge Dr
- 495 S Lake Dr
- 3022 Beavercreek Dr
- 0 County Road 317
- 502 N Silver Springs Rd
- 769 Cedar Ln
- 1800 Silverthorne Trail
- 2801 Hopper Rd
- 835 Lochinvar Ln
- 776 W Rodney Dr
- 1070 Dorothy St
- 3011 Hawthorne Place Dr
- 3007 Hawthorne Place Dr
- 3010 Hawthorne Place Dr
- 2820 Themis St Unit D
- 2703 Luce St
- 630 S Spring St
- 613 Albert St
- 1549 Themis St
- 1104 Perry Ave
- 132 S Benton St
- 716 Broadway St
- 716 Broadway St
- 716 N Sprigg St Unit 101
- 1710 N Sprigg St
- 2070 N Sprigg St
- 1437 N Water St
- 398 Shady Brook Dr
- 120 Edgewood Rd
- 1300 W Mar Elm St
- 802 Crown St

