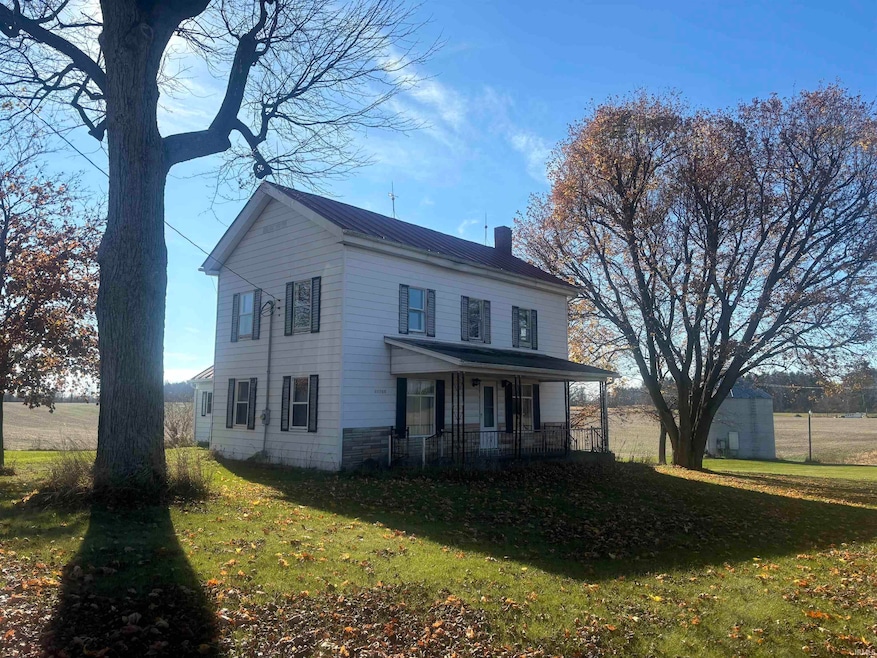
3658 E State Road 8 Albion, IN 46701
Highlights
- Fireplace in Bedroom
- 2 Car Detached Garage
- Pocket Doors
- Traditional Architecture
- Eat-In Kitchen
- Baseboard Heating
About This Home
As of November 2024Escape to country living! This home is a spacious 3-bedroom, 2-bathroom farmhouse on 10 Acres of land. This original farmhouse needs some loving attention, but with some work can be a true country gem. 2 car detached garage. Most of the ground had been farmed, no woods. Whether you're an experienced renovator or someone who wants a project to make their own, this property is an incredible opportunity to create a home perfectly for your own style and needs. does not include grain bin. Fence post between house and bin is West property line.
Last Agent to Sell the Property
Hosler Realty Inc - Kendallville Brokerage Phone: 260-564-0469 Listed on: 11/11/2024
Home Details
Home Type
- Single Family
Est. Annual Taxes
- $2,169
Year Built
- Built in 1885
Lot Details
- 10 Acre Lot
- Rural Setting
- Level Lot
Parking
- 2 Car Detached Garage
- Gravel Driveway
- Off-Street Parking
Home Design
- Traditional Architecture
- Metal Roof
Interior Spaces
- 2-Story Property
- Pocket Doors
- Dining Room with Fireplace
- Electric Dryer Hookup
Kitchen
- Eat-In Kitchen
- Fireplace in Kitchen
Flooring
- Carpet
- Vinyl
Bedrooms and Bathrooms
- 3 Bedrooms
- Fireplace in Bedroom
- Bathtub With Separate Shower Stall
Partially Finished Basement
- Fireplace in Basement
- 1 Bedroom in Basement
- Crawl Space
Schools
- Albion Elementary School
- Central Noble Middle School
- Central Noble High School
Utilities
- Baseboard Heating
- Private Company Owned Well
- Well
- Septic System
Listing and Financial Details
- Assessor Parcel Number 57-12-22-100-005.000-008
Ownership History
Purchase Details
Home Financials for this Owner
Home Financials are based on the most recent Mortgage that was taken out on this home.Similar Homes in Albion, IN
Home Values in the Area
Average Home Value in this Area
Purchase History
| Date | Type | Sale Price | Title Company |
|---|---|---|---|
| Deed | $190,000 | Assurance Title Company Llc |
Property History
| Date | Event | Price | Change | Sq Ft Price |
|---|---|---|---|---|
| 11/25/2024 11/25/24 | Sold | $190,000 | -7.3% | $98 / Sq Ft |
| 11/12/2024 11/12/24 | Pending | -- | -- | -- |
| 11/11/2024 11/11/24 | For Sale | $204,900 | -- | $105 / Sq Ft |
Tax History Compared to Growth
Tax History
| Year | Tax Paid | Tax Assessment Tax Assessment Total Assessment is a certain percentage of the fair market value that is determined by local assessors to be the total taxable value of land and additions on the property. | Land | Improvement |
|---|---|---|---|---|
| 2024 | $2,133 | $166,400 | $43,400 | $123,000 |
| 2023 | $2,183 | $160,400 | $39,900 | $120,500 |
| 2022 | $2,039 | $156,600 | $37,500 | $119,100 |
| 2021 | $1,622 | $127,800 | $32,600 | $95,200 |
| 2020 | $1,763 | $121,500 | $30,700 | $90,800 |
| 2019 | $1,639 | $120,000 | $32,200 | $87,800 |
| 2018 | $1,632 | $117,100 | $31,600 | $85,500 |
| 2017 | $1,646 | $114,800 | $30,200 | $84,600 |
| 2016 | $1,384 | $104,700 | $30,900 | $73,800 |
| 2014 | $1,302 | $99,600 | $30,900 | $68,700 |
Agents Affiliated with this Home
-
Tina Craft
T
Seller's Agent in 2024
Tina Craft
Hosler Realty Inc - Kendallville
(260) 564-0469
50 Total Sales
-
Preston Jaenichen

Buyer's Agent in 2024
Preston Jaenichen
The Douglass Home Team, LLC
(574) 361-7280
45 Total Sales
Map
Source: Indiana Regional MLS
MLS Number: 202443698
APN: 571222100005000008
- 0000 E 125 N
- TBD N 200 E
- 3677 N 700 E
- 615 E South St
- 516 N Liberty Dr
- 2518 Cobblestone Ln
- 313 S Oak St
- N N 750 E
- 3118 E Us Highway 6
- 703 Rolling River Run
- 2205 Carnoustie Cir
- Lot #178 Carnoustie Cir
- 1682 N 750 E
- 706 Taylor Ln
- 1550 N 750 E
- 1184 N 25 W
- 7283 N 450 E
- 300 W 150 N
- 303 Renee Way
- 2011 Winesap Way






