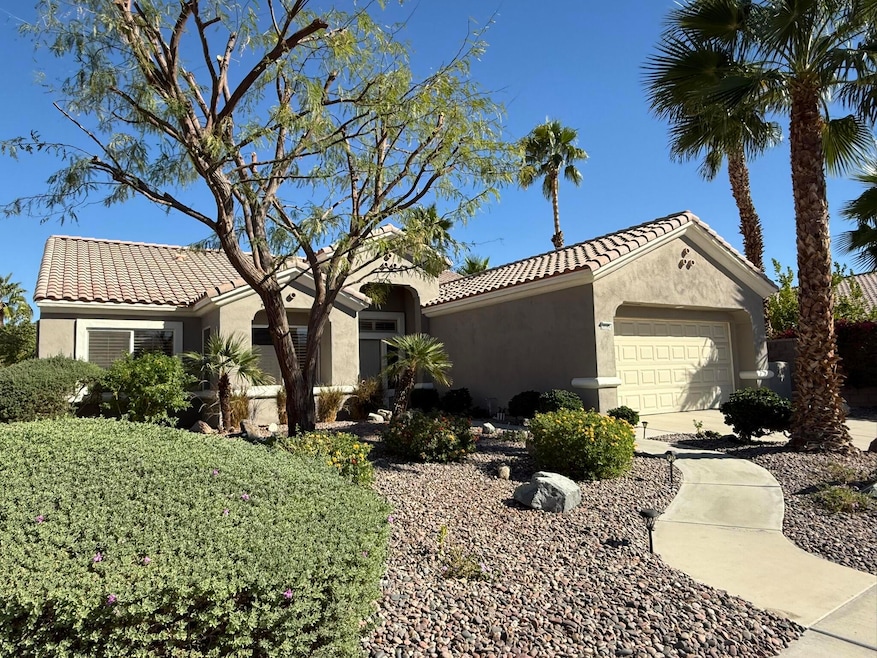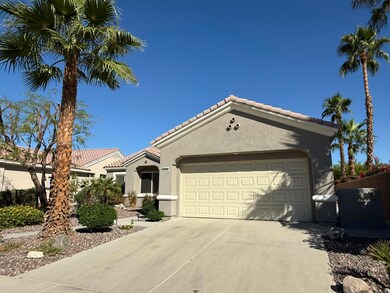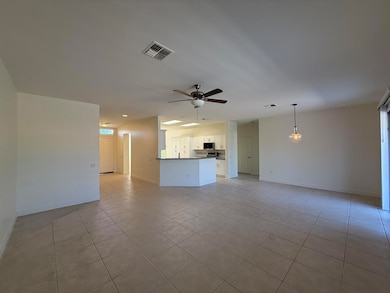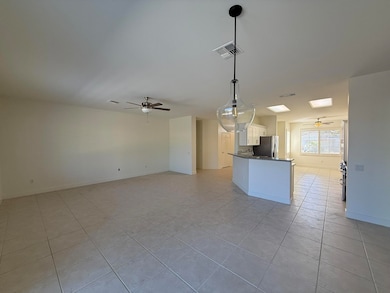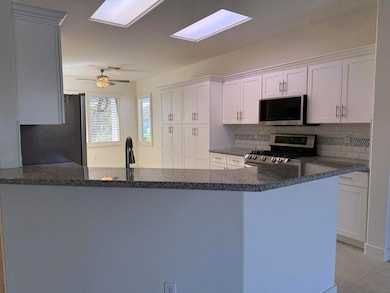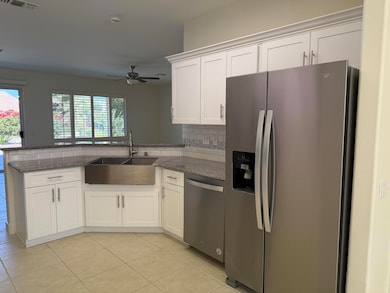36582 Crown St Palm Desert, CA 92211
Sun City Palm Desert NeighborhoodHighlights
- Golf Course Community
- In Ground Pool
- Gated Community
- Fitness Center
- Active Adult
- Community Lake
About This Home
Welcome To Sun City! Enjoy Golf, Tennis, Pickle Ball, Clubs, Fitness Center, Restaurants, And More. This Bright Three Bedroom Home Features A Well Laid Out Floor Plan With A Spacious Great Room. The Kitchen Offers An Abundance Of Cabinets, Bar Seating, Stainless Appliances, And A Breakfast Room Or Office. The Oversized Dining Area And Great Room Open To A Beautiful Backyard With An Expansive Patio And Fruit Trees Creating A Peaceful Setting. The Primary Suite Includes A Walk In Closet And A Well Designed Bathroom With Walk In Shower. Guest Bedrooms Are Spacious, And There Is A Separate Laundry Room. Available For Annual Lease. Schedule Your Tour Today!
Home Details
Home Type
- Single Family
Est. Annual Taxes
- $4,622
Year Built
- Built in 2000
Lot Details
- 8,276 Sq Ft Lot
- Block Wall Fence
- Sprinkler System
Interior Spaces
- 1,858 Sq Ft Home
- 1-Story Property
- Ceiling Fan
- Skylights
- Entryway
- Breakfast Room
- Dining Area
Kitchen
- Breakfast Bar
- Gas Cooktop
- Microwave
- Dishwasher
- Granite Countertops
- Disposal
Flooring
- Carpet
- Tile
Bedrooms and Bathrooms
- 3 Bedrooms
- Walk-In Closet
- 2 Full Bathrooms
Laundry
- Laundry Room
- Dryer
- Washer
Parking
- 2 Car Direct Access Garage
- Driveway
Pool
- In Ground Pool
- In Ground Spa
Outdoor Features
- Concrete Porch or Patio
Utilities
- Central Heating and Cooling System
- Sewer in Street
Listing and Financial Details
- Security Deposit $3,200
- The owner pays for gardener
- Assessor Parcel Number 752190032
Community Details
Overview
- Active Adult
- Property has a Home Owners Association
- Association fees include clubhouse
- Sun City Subdivision
- Community Lake
Recreation
- Golf Course Community
- Tennis Courts
- Pickleball Courts
- Fitness Center
- Community Pool
- Community Spa
Pet Policy
- Limit on the number of pets
- Pet Size Limit
- Pet Deposit $250
- Dogs Allowed
Additional Features
- Clubhouse
- Gated Community
Map
Source: California Desert Association of REALTORS®
MLS Number: 219136758
APN: 752-190-032
- 36627 Crown St
- 36531 Tallowood Dr
- 0 Ranchette Estates Lot #1 Unit SW25105900
- 49115 Ridgeback Ct
- 0 Ranchette Estates Lot #2
- 78665 Sunrise Canyon Ave
- 78625 Sunrise Canyon Ave
- 36411 Tallowood Dr
- 78825 Sunrise Canyon Ave
- 78610 Sunrise Mountain View
- 78638 Sunrise Canyon Ave
- 78608 Sunrise Canyon Ave
- 78675 Iron Bark Dr
- 78700 Sunrise Mountain View
- 78813 Iron Bark Dr
- 78513 Sunrise Mountain View
- 78882 Canyon Vista
- 78810 Sunrise Mountain View
- 35866 Crescent St
- 37248 Wyndham Rd
- 78625 Morning Star
- 36583 Fan Palm Way
- 35875 Donny Cir
- 78622 Waterfall Dr
- 37339 Skycrest Rd
- 78448 Desert Willow Dr
- 37515 Heritage Way
- 35841 Rosemont Dr
- 78376 Moongold Rd
- 78962 Cadence Ln
- 78282 Yucca Blossom Dr
- 78366 Moongold Rd
- 78237 Willowrich Dr
- 37905 Pineknoll Ave
- 35201 Cornet Way
- 78916 Stansbury Ct
- 37468 Westridge Ave
- 38071 Brandywine Ave
- 78907 Fountain Hills Dr
- 38286 Brandywine Ave
