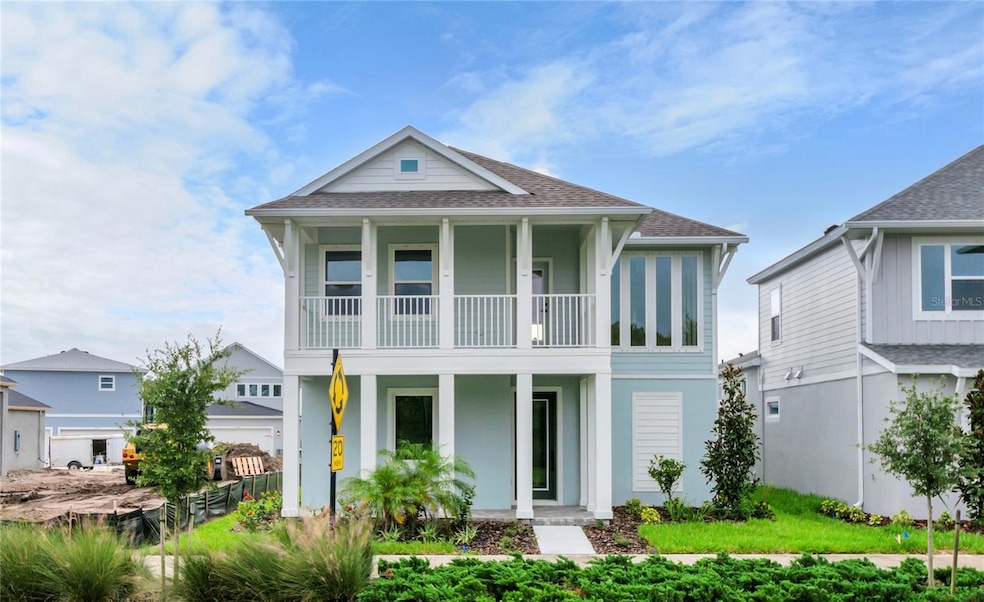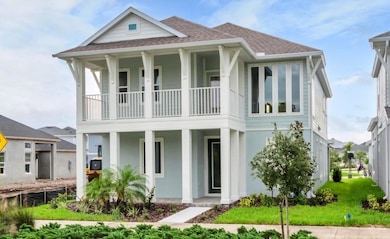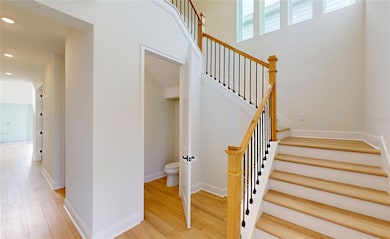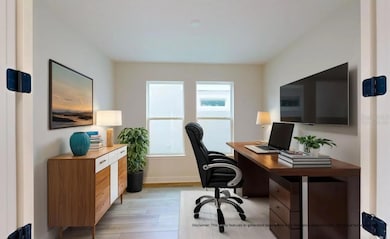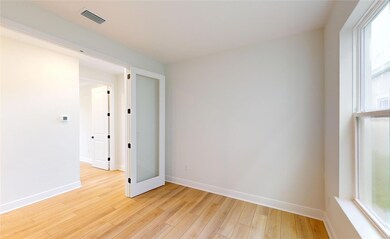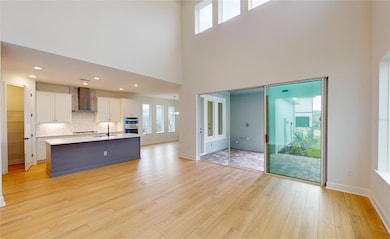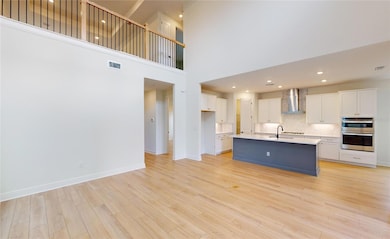
3659 Tea Leaf Alley Land O' Lakes, FL 34638
Bexley NeighborhoodEstimated payment $3,965/month
Highlights
- New Construction
- Main Floor Primary Bedroom
- Great Room
- Sunlake High School Rated A-
- Bonus Room
- Den
About This Home
One or more photo(s) has been virtually staged. Stop scrolling—your dream home just became reality. And guess what? It’s move-in ready! Welcome to the Azalea, where style, comfort, and "finally, everything we wanted" come together in one beautiful, freshly built package by ICI Homes. Tucked into the vibrant Bexley community, this home has serious main character energy—and it's just waiting for you to step into the story. Let’s start with the first-floor Owner’s Suite, your own personal sanctuary with spa vibes and “don’t bother me, I’m recharging” energy. Need a dedicated space to look productive on Zoom or finally finish that novel? The study with double doors has you covered. Then there’s the living room—two stories tall, drenched in natural light, and designed for everything from Netflix marathons to birthday balloon chaos. It opens up beautifully to the kitchen and dining area, so you’re never far from the snacks. (Priorities.) Upstairs, you’ve got three more bedrooms, two full baths, and a game room that opens to a swoon-worthy balcony. Morning coffee with a view? Evening wine under the stars? It’s giving vacation vibes, every day. Let’s talk finishes: 8’ doors, 5 1⁄4” baseboards, soft-close cabinetry, and energy-smart features like Low-E windows and a hybrid hot water heater to keep your bills low and your conscience clear. Oh, and a 2-10 Builder’s Warranty to seal the deal with peace of mind. Outside your door, Bexley offers the good life with resort-style pools, a fitness center, trails, playgrounds, and dog parks—basically a lifestyle so good your weekends will thank you. Commuter-friendly? Yep. Just minutes from major highways, top schools, tasty dining, and Tampa’s best—you’re connected, but never crowded. This is more than just a new house. It’s The One. And it’s waiting for you.
Listing Agent
ICI SELECT REALTY Brokerage Phone: 386-366-0091 License #3039316 Listed on: 03/14/2024
Home Details
Home Type
- Single Family
Est. Annual Taxes
- $2,761
Year Built
- Built in 2024 | New Construction
Lot Details
- 5,200 Sq Ft Lot
- Lot Dimensions are 40 x 130
- Southeast Facing Home
- Irrigation Equipment
- Landscaped with Trees
- Property is zoned SF
HOA Fees
- $58 Monthly HOA Fees
Parking
- 2 Car Attached Garage
Home Design
- Bi-Level Home
- Slab Foundation
- Frame Construction
- Shingle Roof
- Cement Siding
- Block Exterior
- Stucco
Interior Spaces
- 2,748 Sq Ft Home
- Tray Ceiling
- Insulated Windows
- Great Room
- Den
- Bonus Room
- Game Room
- Inside Utility
- Laundry Room
Kitchen
- Built-In Oven
- Cooktop with Range Hood
- Recirculated Exhaust Fan
- Microwave
- Dishwasher
- Disposal
Flooring
- Carpet
- Tile
- Luxury Vinyl Tile
Bedrooms and Bathrooms
- 4 Bedrooms
- Primary Bedroom on Main
- Walk-In Closet
- 3 Full Bathrooms
Outdoor Features
- Covered Patio or Porch
Schools
- Bexley Elementary School
- Charles S. Rushe Middle School
- Sunlake High School
Utilities
- Central Heating and Cooling System
- Cable TV Available
Community Details
- Ritzetta And Company Association, Phone Number (813) 642-6530
- Built by ICI Homes
- Bexley Subdivision, Primrose Floorplan
Listing and Financial Details
- Visit Down Payment Resource Website
- Legal Lot and Block 17 / 1M
- Assessor Parcel Number 19-26-18-0140-01M00-0170
- $2,266 per year additional tax assessments
Map
Home Values in the Area
Average Home Value in this Area
Tax History
| Year | Tax Paid | Tax Assessment Tax Assessment Total Assessment is a certain percentage of the fair market value that is determined by local assessors to be the total taxable value of land and additions on the property. | Land | Improvement |
|---|---|---|---|---|
| 2024 | $4,027 | $88,558 | $88,558 | -- |
| 2023 | $2,761 | $29,303 | $29,303 | $0 |
| 2022 | $415 | $26,423 | $26,423 | $0 |
Property History
| Date | Event | Price | Change | Sq Ft Price |
|---|---|---|---|---|
| 07/07/2025 07/07/25 | Pending | -- | -- | -- |
| 06/12/2025 06/12/25 | Price Changed | $674,900 | -0.7% | $246 / Sq Ft |
| 06/05/2025 06/05/25 | Price Changed | $679,900 | -2.3% | $247 / Sq Ft |
| 05/23/2025 05/23/25 | Price Changed | $695,900 | -3.3% | $253 / Sq Ft |
| 05/16/2025 05/16/25 | Price Changed | $719,900 | 0.0% | $262 / Sq Ft |
| 05/16/2025 05/16/25 | For Sale | $719,900 | -4.8% | $262 / Sq Ft |
| 03/15/2025 03/15/25 | Pending | -- | -- | -- |
| 02/12/2025 02/12/25 | For Sale | $755,865 | 0.0% | $275 / Sq Ft |
| 01/06/2025 01/06/25 | Pending | -- | -- | -- |
| 12/06/2024 12/06/24 | Price Changed | $755,865 | -2.1% | $275 / Sq Ft |
| 11/22/2024 11/22/24 | Price Changed | $771,865 | -1.3% | $281 / Sq Ft |
| 03/14/2024 03/14/24 | For Sale | $781,865 | -- | $285 / Sq Ft |
Similar Homes in the area
Source: Stellar MLS
MLS Number: T3511898
APN: 19-26-18-0140-01M00-0170
- Poppy Plan at Persimmon Park at Wiregrass Ranch - Heritage Series
- Holly Plan at Persimmon Park at Wiregrass Ranch - Heritage Series
- Lily Plan at Persimmon Park at Wiregrass Ranch - Heritage Series
- Iris Plan at Persimmon Park at Wiregrass Ranch - Heritage Series
- Camellia Plan at Persimmon Park at Wiregrass Ranch - Heritage Series
- Primrose Plan at Bexley - Heritage Series
- Rose Plan at Bexley - Heritage Series
- Flora Plan at Bexley - Heritage Series
- Jasmine Plan at Persimmon Park at Wiregrass Ranch - Heritage Series
- Flora Plan at Persimmon Park at Wiregrass Ranch - Heritage Series
- Jasmine Plan at Bexley - Heritage Series
- Camellia Plan at Bexley - Heritage Series
- Azalea Plan at Persimmon Park at Wiregrass Ranch - Heritage Series
- Azalea Plan at Bexley - Heritage Series
- Rose Plan at Persimmon Park at Wiregrass Ranch - Heritage Series
- Lantana Plan at Persimmon Park at Wiregrass Ranch - Heritage Series
- Lily Plan at Bexley - Heritage Series
- Iris Plan at Bexley - Heritage Series
- Primrose Plan at Persimmon Park at Wiregrass Ranch - Heritage Series
- Lantana Plan at Bexley - Heritage Series
