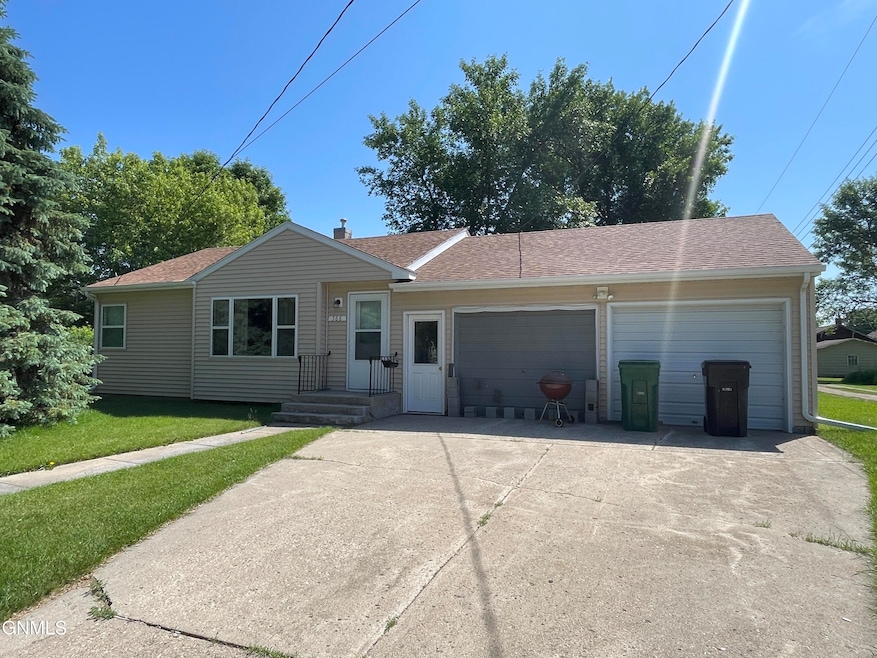
366 7th Ave N Carrington, ND 58421
Highlights
- Ranch Style House
- 2 Car Attached Garage
- Forced Air Heating System
- Wood Flooring
- Living Room
- Dining Room
About This Home
As of August 2025Charming and updated, this ranch-style home offers just the right size and space to start out or downsize comfortably. Featuring 2 bedrooms and 1 full bath on the main level, you'll appreciate thoughtful updates throughout, including newer shingles, siding, windows, seamless gutters with leaf guards, and drain tile for peace of mind. Inside, original hardwood floors lie beneath the carpet, offering potential to restore vintage character. The main floor laundry adds convenience, with additional hookups in the basement. The kitchen includes new appliances and the bath has a walk-in shower. Downstairs, you'll find a non-conforming bedroom, perfect for guests, hobbies, or extra storage. The insulated double attached garage is a standout feature, completing this move-in-ready home.
Last Agent to Sell the Property
Century 21 Morrison Realty License #557 Listed on: 06/23/2025

Home Details
Home Type
- Single Family
Est. Annual Taxes
- $15
Year Built
- Built in 1954
Lot Details
- 7,000 Sq Ft Lot
- Lot Dimensions are 70x100
Parking
- 2 Car Attached Garage
- Garage Door Opener
Home Design
- Ranch Style House
- Asphalt Roof
- Vinyl Siding
- Concrete Perimeter Foundation
Interior Spaces
- 1,582 Sq Ft Home
- Living Room
- Dining Room
- Partially Finished Basement
- Basement Fills Entire Space Under The House
- Electric Range
Flooring
- Wood
- Carpet
- Linoleum
Bedrooms and Bathrooms
- 2 Bedrooms
- 1 Full Bathroom
Laundry
- Laundry on main level
- Dryer
- Washer
Utilities
- No Cooling
- Forced Air Heating System
- Heating System Uses Natural Gas
Listing and Financial Details
- Assessor Parcel Number 02751000
Similar Homes in Carrington, ND
Home Values in the Area
Average Home Value in this Area
Property History
| Date | Event | Price | Change | Sq Ft Price |
|---|---|---|---|---|
| 08/12/2025 08/12/25 | Sold | -- | -- | -- |
| 06/25/2025 06/25/25 | Pending | -- | -- | -- |
| 06/23/2025 06/23/25 | For Sale | $145,000 | -- | $92 / Sq Ft |
Tax History Compared to Growth
Tax History
| Year | Tax Paid | Tax Assessment Tax Assessment Total Assessment is a certain percentage of the fair market value that is determined by local assessors to be the total taxable value of land and additions on the property. | Land | Improvement |
|---|---|---|---|---|
| 2024 | $15 | $48,750 | $7,700 | $41,050 |
| 2023 | $19 | $44,300 | $6,150 | $38,150 |
| 2022 | $24 | $42,850 | $6,150 | $36,700 |
| 2021 | $25 | $36,410 | $0 | $0 |
| 2020 | $24 | $34,070 | $0 | $0 |
| 2019 | -- | $25,610 | $2,400 | $26,050 |
| 2018 | -- | $27,090 | $0 | $0 |
| 2017 | -- | $26,060 | $0 | $0 |
| 2016 | -- | $30,950 | $0 | $0 |
| 2015 | -- | $2,381 | $0 | $0 |
| 2014 | -- | $1,953 | $0 | $0 |
| 2013 | $608 | $0 | $0 | $0 |
Agents Affiliated with this Home
-

Seller's Agent in 2025
Alison Schumann
Century 21 Morrison Realty
(701) 652-2090
100 Total Sales
Map
Source: Bismarck Mandan Board of REALTORS®
MLS Number: 4020254
APN: 2751000






