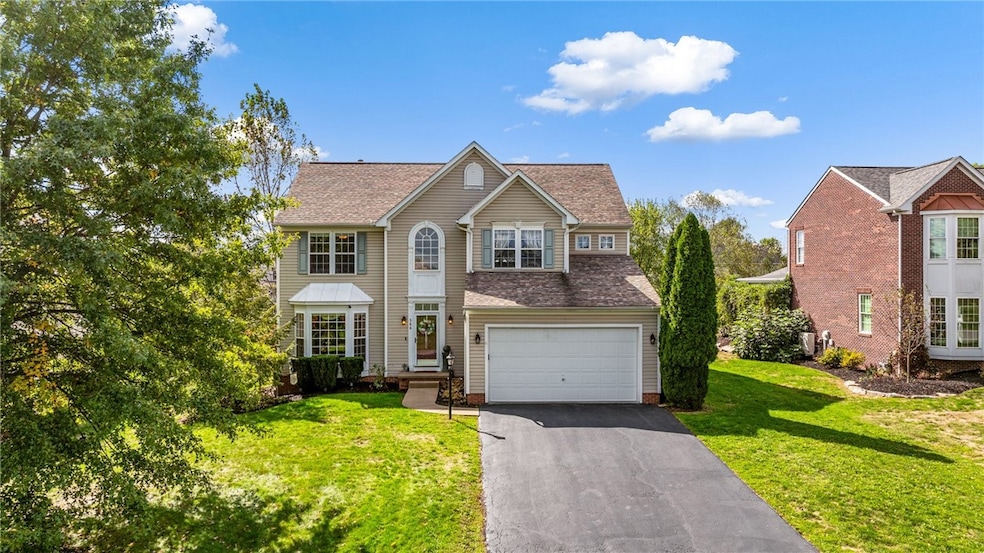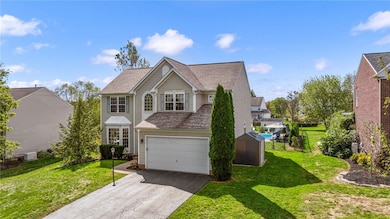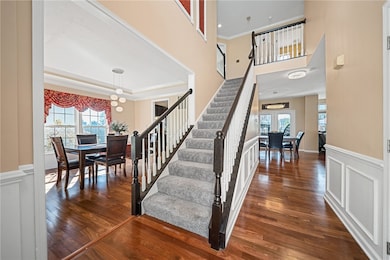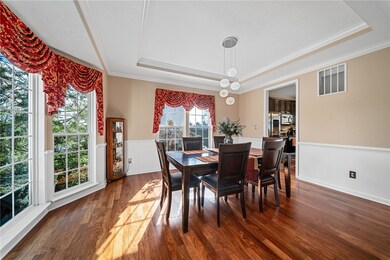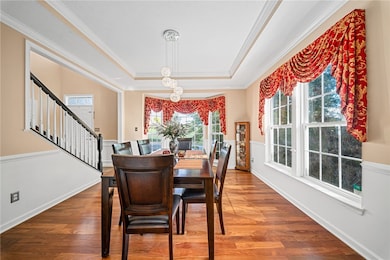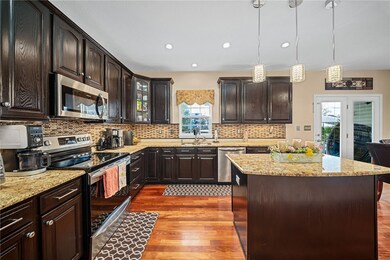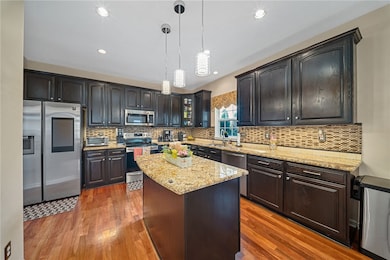366 Allison Rd Gibsonia, PA 15044
Estimated payment $4,586/month
Highlights
- Outdoor Pool
- Wood Flooring
- 2 Car Attached Garage
- Colonial Architecture
- Hydromassage or Jetted Bathtub
- Double Pane Windows
About This Home
Beautifully updated 4-bed, 2.5-bath home with a finished basement and exceptional outdoor living space. The kitchen features granite counters, stainless appliances, and a casual dining area opening to a covered composite deck—perfect for entertaining or relaxing. Step outside to your private retreat with a large salt water pool with customizable lights and water feature, stamped-concrete patio, year-round hot tub, and privacy trees surrounding the fully fenced backyard. Inside, the formal dining room offers a tray ceiling and oversized bay window, while the finished basement provides flexible space for a home gym, game room, or theater. Two sheds add extra storage for pool gear and tools. The attached two-car garage gives easy access to the kitchen and expands the lower level. Thoughtfully maintained with modern updates throughout, this home delivers comfort, function, and a true resort-style lifestyle just minutes from shopping, dining, and easy access to 910/8/76.
Listing Agent
HOWARD HANNA REAL ESTATE SERVICES License #RS354209 Listed on: 10/10/2025

Home Details
Home Type
- Single Family
Est. Annual Taxes
- $9,080
Year Built
- Built in 2002
Home Design
- Colonial Architecture
- Asphalt Roof
- Vinyl Siding
Interior Spaces
- 2-Story Property
- Gas Fireplace
- Double Pane Windows
- Great Room with Fireplace
- Finished Basement
- Walk-Up Access
Kitchen
- Stove
- Microwave
- Dishwasher
- Kitchen Island
- Disposal
Flooring
- Wood
- Carpet
- Vinyl
Bedrooms and Bathrooms
- 4 Bedrooms
- Hydromassage or Jetted Bathtub
Parking
- 2 Car Attached Garage
- Garage Door Opener
Utilities
- Forced Air Heating and Cooling System
- Heating System Uses Gas
Additional Features
- Outdoor Pool
- 0.37 Acre Lot
Community Details
- Grandview Estates Subdivision
Map
Home Values in the Area
Average Home Value in this Area
Tax History
| Year | Tax Paid | Tax Assessment Tax Assessment Total Assessment is a certain percentage of the fair market value that is determined by local assessors to be the total taxable value of land and additions on the property. | Land | Improvement |
|---|---|---|---|---|
| 2025 | $8,542 | $316,300 | $55,500 | $260,800 |
| 2024 | $8,542 | $316,300 | $55,500 | $260,800 |
| 2023 | $8,542 | $316,300 | $55,500 | $260,800 |
| 2022 | $7,959 | $294,700 | $55,500 | $239,200 |
| 2021 | $1,394 | $294,700 | $55,500 | $239,200 |
| 2020 | $8,292 | $294,700 | $55,500 | $239,200 |
| 2019 | $8,186 | $308,700 | $55,500 | $253,200 |
| 2018 | $1,460 | $308,700 | $55,500 | $253,200 |
| 2017 | $8,069 | $308,700 | $55,500 | $253,200 |
| 2016 | $1,460 | $308,700 | $55,500 | $253,200 |
| 2015 | $1,460 | $265,200 | $55,500 | $209,700 |
| 2014 | $6,932 | $247,200 | $55,500 | $191,700 |
Property History
| Date | Event | Price | List to Sale | Price per Sq Ft | Prior Sale |
|---|---|---|---|---|---|
| 10/27/2025 10/27/25 | Price Changed | $725,000 | -3.3% | -- | |
| 10/10/2025 10/10/25 | For Sale | $750,000 | +115.5% | -- | |
| 03/29/2016 03/29/16 | Sold | $348,000 | -3.1% | $153 / Sq Ft | View Prior Sale |
| 12/01/2015 12/01/15 | Pending | -- | -- | -- | |
| 10/22/2015 10/22/15 | For Sale | $359,000 | +5.6% | $158 / Sq Ft | |
| 06/27/2014 06/27/14 | Sold | $339,999 | 0.0% | $149 / Sq Ft | View Prior Sale |
| 05/24/2014 05/24/14 | Pending | -- | -- | -- | |
| 05/21/2014 05/21/14 | For Sale | $339,999 | -- | $149 / Sq Ft |
Purchase History
| Date | Type | Sale Price | Title Company |
|---|---|---|---|
| Interfamily Deed Transfer | -- | None Available | |
| Warranty Deed | $339,999 | -- | |
| Deed | $246,529 | -- |
Mortgage History
| Date | Status | Loan Amount | Loan Type |
|---|---|---|---|
| Open | $271,999 | New Conventional |
Source: West Penn Multi-List
MLS Number: 1725033
APN: 1666-R-00005-0000-00
- 371 Saddlebrook Rd
- 274 Kettering Cir
- 216 Lori Rd
- 4314 Grandview Dr
- 507 Yorktown Dr Unit C
- 522 Carters Grove Dr Unit 7B
- 4008 Crestwood Dr
- 3430 E Stag Dr
- 1233 Woodhill Dr
- 136 Chowning Ct
- 1245 Woodhill Dr
- 611 Greenspring Dr
- 153 Pintail Rd
- 260 Partridge Run Rd
- 136 Raccoon Way
- 459 Partridge Run Rd
- 2045 Blossom Dr
- 3255 E Hardies Rd
- 121 Steeplechase Cir Unit BLDG1
- 1001 Eddy Ct
- 100-500 Orchard Hill Dr
- Route 8 & Community Center Dr
- 3101 Camberly Dr
- 2930 E Hardies Rd
- 2884 E Hardies Rd
- 4031 Circle Dr
- 2972 Cross Creek Ct
- 5055 William Flynn Hwy
- 51 Hampshire Ln
- 2735 Westminster Cir
- 4723 Lucy Dr
- 20 Russellton Dorseyville Rd Unit 105
- 4942 Bakerstown Culmerville Rd
- 3005 Eagle Ridge Dr
- 6804 Sycamore Way
- 6702 Sycamore Way
- 9815 Presidential Dr
- 9363 Peebles Rd
- 9150 Collington Square
- 1829 Duncan Ave Unit 1
