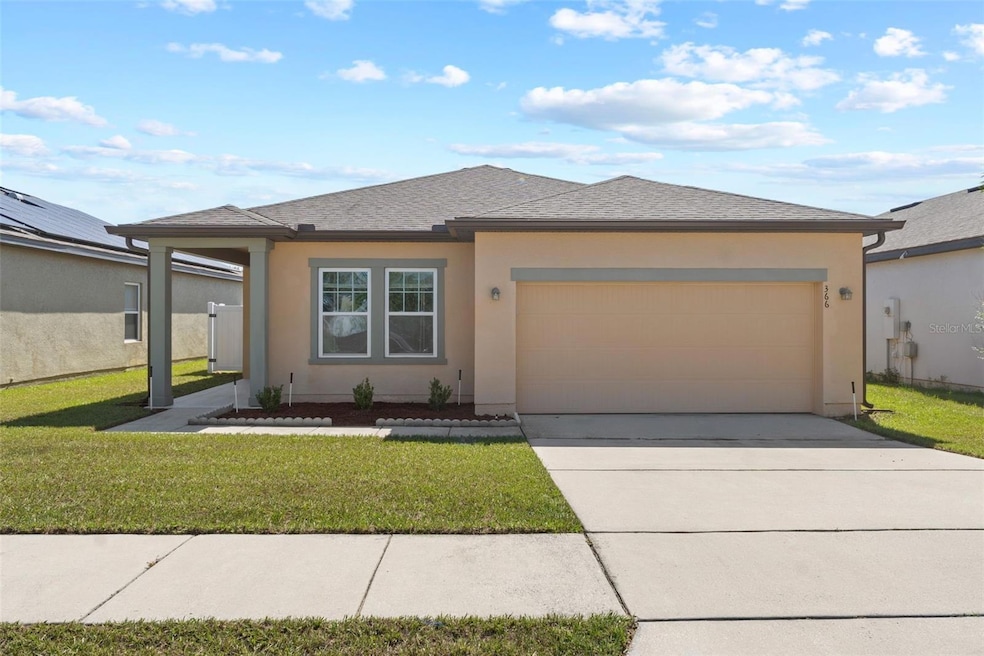
366 Eaglecrest Dr Haines City, FL 33844
Estimated payment $1,891/month
Highlights
- Open Floorplan
- Walk-In Closet
- Laundry closet
- 2 Car Attached Garage
- Living Room
- Tile Flooring
About This Home
Discover modern comfort at 366 Eaglecrest Drive, a contemporary and charming 3-bedroom, 2-bathroom home built in 2018 that blends style, function, and everyday ease.
Step inside to find a bright open layout with wood-look tile flooring throughout the main living areas, kitchen, and office. The kitchen shines with upgraded appliances and ample cabinetry, flowing seamlessly into the dining and living spaces, perfect for both daily living and entertaining.
The spacious primary suite features a walk-in closet and private en-suite bath, while thoughtful details like gutters and a Ring doorbell system add extra peace of mind. A two-car garage provides additional convenience and storage.
Out back, enjoy your fully fenced yard, a private space ideal for pets, play, or relaxing evenings outdoors.
Set in a growing Haines City community, this home offers easy access to major highways, shopping, dining, and neighborhood green spaces.
Home Details
Home Type
- Single Family
Est. Annual Taxes
- $4,824
Year Built
- Built in 2018
Lot Details
- 5,502 Sq Ft Lot
- West Facing Home
HOA Fees
- $18 Monthly HOA Fees
Parking
- 2 Car Attached Garage
- Carport
Home Design
- Slab Foundation
- Shingle Roof
- Block Exterior
Interior Spaces
- 1,414 Sq Ft Home
- Open Floorplan
- Ceiling Fan
- Living Room
- Laundry closet
Kitchen
- Range
- Microwave
- Dishwasher
Flooring
- Carpet
- Tile
Bedrooms and Bathrooms
- 3 Bedrooms
- Walk-In Closet
- 2 Full Bathrooms
Outdoor Features
- Exterior Lighting
Utilities
- Central Heating and Cooling System
- Cable TV Available
Community Details
- Victor Estrada Association, Phone Number (863) 293-7400
- Reserve/Hlnd Mdws Subdivision
Listing and Financial Details
- Visit Down Payment Resource Website
- Tax Lot 77
- Assessor Parcel Number 27-27-16-740506-000770
- $1,754 per year additional tax assessments
Map
Home Values in the Area
Average Home Value in this Area
Tax History
| Year | Tax Paid | Tax Assessment Tax Assessment Total Assessment is a certain percentage of the fair market value that is determined by local assessors to be the total taxable value of land and additions on the property. | Land | Improvement |
|---|---|---|---|---|
| 2024 | $4,729 | $179,259 | -- | -- |
| 2023 | $4,729 | $174,038 | $0 | $0 |
| 2022 | $4,635 | $168,969 | $0 | $0 |
| 2021 | $4,603 | $164,048 | $0 | $0 |
| 2020 | $4,539 | $161,783 | $34,000 | $127,783 |
| 2018 | $2,458 | $32,000 | $32,000 | $0 |
Property History
| Date | Event | Price | Change | Sq Ft Price |
|---|---|---|---|---|
| 08/21/2025 08/21/25 | For Sale | $269,999 | +32.4% | $191 / Sq Ft |
| 04/12/2019 04/12/19 | Sold | $203,990 | 0.0% | $143 / Sq Ft |
| 03/09/2019 03/09/19 | Pending | -- | -- | -- |
| 03/01/2019 03/01/19 | For Sale | $203,990 | -- | $143 / Sq Ft |
Purchase History
| Date | Type | Sale Price | Title Company |
|---|---|---|---|
| Special Warranty Deed | $203,990 | Fidelity Natl Ttl Of Fl Inc |
Mortgage History
| Date | Status | Loan Amount | Loan Type |
|---|---|---|---|
| Open | $206,050 | New Conventional |
Similar Homes in the area
Source: Stellar MLS
MLS Number: S5133120
APN: 27-27-16-740506-000770
- 311 Eaglecrest Dr
- 1061 Zion Dr
- 914 Fallon Hills Dr
- 4115 Ruby Run
- 5077 Harvest Dr
- 503 Meadow Pointe Dr
- 5073 Harvest Dr
- 4501 Hummingbird Ln
- 4505 Hummingbird Ln
- 499 Meadow Pointe Dr
- 4306 Swan St
- 505 Pentas Ln
- 710 Persian Dr
- 390 Patterson Rd
- 264 Citrus Pointe Dr
- 476 Meadow Pointe Dr
- 141 Sandestin Dr
- 5035 Harvest Dr
- 649 Meadow Pointe Dr
- 475 Monticelli Dr
- 4115 Ruby Run
- 4090 Ruby Run
- 9002 Orange Blossom Loop
- 929 Fallon Hills Dr
- 141 Sandestin Dr
- 246 Tower View Dr W
- 705 Persian Dr
- 3063 Patterson Groves Dr
- 202 Tower View Dr W
- 211 E Tower View Dr Dr E
- 327 Tanager St
- 2510 Sanderling St
- 237 Minniehaha Cir
- 209 Minniehaha Cir
- 378 Pentas Ln
- 1235 Lassen St
- 198 Minniehaha Cir
- 1418 Lassen St
- 2600 Sanderling St
- 191 Minniehaha Cir






