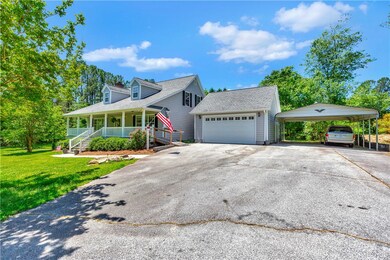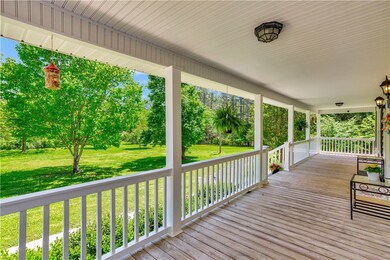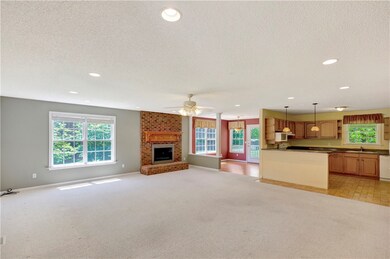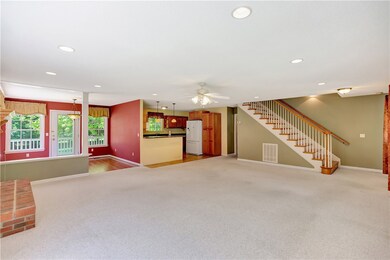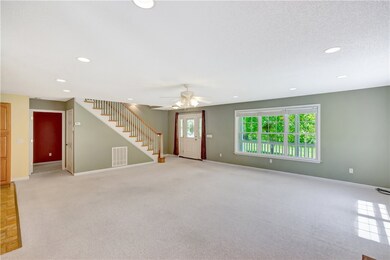
366 Hayes Rd Pickens, SC 29671
Estimated Value: $473,000 - $524,906
Highlights
- Barn
- 3.46 Acre Lot
- Mature Trees
- Horses Allowed On Property
- Cape Cod Architecture
- Deck
About This Home
As of June 2023Pampered to perfection and well kept will come to mind when viewing this property in person. Before entering the front door, be sure and notice the privacy of the rocking chair front porch. Upon entry, you will step into the popular Open Concept living, dining and kitchen space. From the kitchen is your access to the attached 2 car garage, laundry area and half bath. Also from the living and kitchen area is the access to the extra large master bedroom, 4 piece bathroom and oversized walk in closet. Upstairs are the second and third bedrooms with the shared full bathroom. Now go outside and wander around the 3.46 acre parcel. Notice the back porch is also extra deep like the front porch. The backyard area has the 2 car detached garage, multiple fruit tree and flowering plants. You will enjoy your very own apples, peaches, figs, blueberries, and grapes. There is enough space for a large garden and space to fence in and have a horse, goats, chickens, etc.… The front yard area as a hidden space to park an RV with it’s own power source, water and septic tank. Adjacent to this property is the now famous Doodle Trail. Notice how private the home is when walking the trail. And finally, the original red barn which was on the property when the owners built there forever home. The detached carport to the left side of the detached garage does not convey with the sale. Make your appointment today before it’s too late.
Last Agent to Sell the Property
Keller Williams Seneca License #85623 Listed on: 05/03/2023

Home Details
Home Type
- Single Family
Est. Annual Taxes
- $6,618
Year Built
- Built in 2006
Lot Details
- 3.46 Acre Lot
- Level Lot
- Mature Trees
Parking
- 4 Car Garage
- Detached Carport Space
- Garage Door Opener
- Driveway
Home Design
- Cape Cod Architecture
- Traditional Architecture
- Vinyl Siding
Interior Spaces
- 2,168 Sq Ft Home
- 2-Story Property
- Ceiling Fan
- Fireplace
- Vinyl Clad Windows
- Insulated Windows
- Blinds
- Living Room
- Dining Room
- Workshop
- Crawl Space
- Storm Doors
Kitchen
- Dishwasher
- Laminate Countertops
Flooring
- Wood
- Carpet
- Ceramic Tile
- Vinyl
Bedrooms and Bathrooms
- 3 Bedrooms
- Main Floor Bedroom
- Primary bedroom located on second floor
- Walk-In Closet
- Bathroom on Main Level
- Bathtub
- Separate Shower
Accessible Home Design
- Low Threshold Shower
- Handicap Accessible
Outdoor Features
- Deck
- Front Porch
Schools
- Pickens Elementary School
- Pickens Middle School
- Pickens High School
Farming
- Barn
- Pasture
Utilities
- Cooling Available
- Heat Pump System
- Septic Tank
- Cable TV Available
Additional Features
- Outside City Limits
- Horses Allowed On Property
Community Details
- No Home Owners Association
Listing and Financial Details
- Assessor Parcel Number 5100-10-36-7608
Ownership History
Purchase Details
Home Financials for this Owner
Home Financials are based on the most recent Mortgage that was taken out on this home.Purchase Details
Purchase Details
Similar Homes in Pickens, SC
Home Values in the Area
Average Home Value in this Area
Purchase History
| Date | Buyer | Sale Price | Title Company |
|---|---|---|---|
| Kimoto Gregory J | $460,000 | None Listed On Document | |
| Wood Amanda | -- | None Listed On Document | |
| Hayes Joseph R | -- | None Available |
Mortgage History
| Date | Status | Borrower | Loan Amount |
|---|---|---|---|
| Open | Kimoto Gregory J | $300,000 |
Property History
| Date | Event | Price | Change | Sq Ft Price |
|---|---|---|---|---|
| 06/09/2023 06/09/23 | Sold | $460,000 | +8.2% | $212 / Sq Ft |
| 05/06/2023 05/06/23 | Pending | -- | -- | -- |
| 05/03/2023 05/03/23 | For Sale | $425,000 | -- | $196 / Sq Ft |
Tax History Compared to Growth
Tax History
| Year | Tax Paid | Tax Assessment Tax Assessment Total Assessment is a certain percentage of the fair market value that is determined by local assessors to be the total taxable value of land and additions on the property. | Land | Improvement |
|---|---|---|---|---|
| 2024 | $6,618 | $27,540 | $3,940 | $23,600 |
| 2023 | $6,618 | $9,100 | $1,110 | $7,990 |
| 2022 | $857 | $9,100 | $1,110 | $7,990 |
| 2021 | $876 | $9,100 | $1,110 | $7,990 |
| 2020 | $829 | $9,100 | $1,108 | $7,992 |
| 2019 | $844 | $9,100 | $1,110 | $7,990 |
| 2018 | $747 | $8,190 | $960 | $7,230 |
| 2017 | $724 | $8,190 | $960 | $7,230 |
| 2015 | $716 | $8,190 | $0 | $0 |
| 2008 | -- | $7,700 | $830 | $6,870 |
Agents Affiliated with this Home
-
Danny Weaver

Seller's Agent in 2023
Danny Weaver
Keller Williams Seneca
(864) 414-1871
7 in this area
66 Total Sales
-
AGENT NONMEMBER
A
Buyer's Agent in 2023
AGENT NONMEMBER
NONMEMBER OFFICE
(864) 224-7941
Map
Source: Western Upstate Multiple Listing Service
MLS Number: 20262042
APN: 5100-10-36-7608
- 1221 Bethlehem Ridge Rd
- 222 Elljean Rd
- 371 Store Rd
- 241 Tabor Woods Rd
- 1104 Robert P Jeanes Rd
- 1257 Robert P Jeanes Rd
- 204 Dalton Hill Rd
- 1428 Robert P Jeanes Rd
- 2224 Gentry Memorial Hwy
- 1410 Farrs Bridge Rd
- 1121 Ireland Rd
- 123 Cobb St
- 107 Bentwood Ln
- 281 Loch Lomond Dr
- 116 Fairway Dr
- 419 Chesapeake Trail
- 1339 Griffin Mill Rd
- 500 Griffin Mill Rd
- 366 Hayes Rd
- 365 Hayes Rd
- 342 Hayes Rd
- 317 Hayes Rd
- 320 Hayes Rd
- 131 (Lot 2) Camelot Ct
- 131 Camelot Ct
- 131 Camelot Ct Unit Lot 2
- 131 Camelot Ct
- 316 Hayes Rd
- 130 Camelot Ct
- Lot 1 N Side Camelot Ct Plat 615 264 Tract 1 Ct
- 235 Davis Rd
- 1224 Rice Rd
- 1238 Rice Rd
- 1262 Rice Rd
- 1276 Rice Rd
- 325 Pickle Hill Rd
- 312 Hayes Rd
- 112 Camelot Ct


