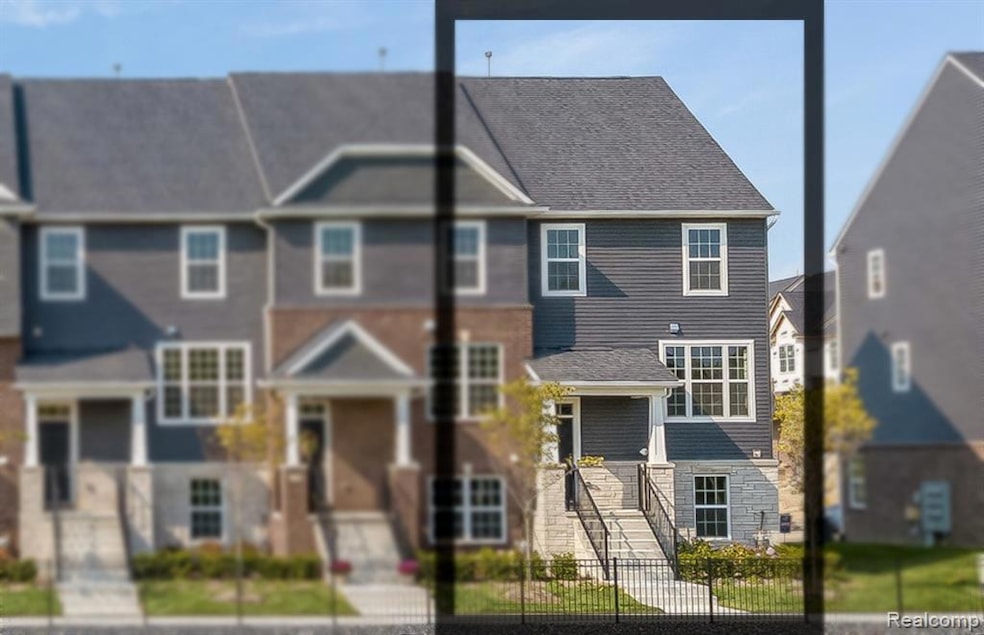366 N Sydney Ct Plymouth, MI 48170
Estimated payment $3,542/month
Highlights
- New Construction
- Deck
- Covered Patio or Porch
- Canton High School Rated A
- End Unit
- Stainless Steel Appliances
About This Home
Estimated move in December. Step into modern comfort with the Sumter, a beautifully designed new construction end-unit townhome offering 2,064 sq ft of stylish living space. Walking into the lower-level from the two car garage, you are greeted with a spacious lower-level guest bedroom and full bath, perfect for friends and family visiting at the holidays. Venture upstairs to the split-level entry leading to the main floor gathering room and café. As an end unit, these large common areas are lit up with additional oversized windows, creating a bright and inviting environment for any occasion, with the added privacy of having neighbors bordering only one side. Walk through the main floor to the gourmet kitchen designed for the modern, at-home chef. This townhome is complete with a smart built-in microwave and oven, plus a sleek oversized 36 inch built-in gas range offering both elegance and functionality for everyday cooking and entertaining. Off the kitchen is a private balcony, boasting green views and complete with a privacy screen, so grab your coffee, book, sit down, and relax. The upper level features the luxury owner’s suite with a tray ceiling elevating the space, a spacious walk-in closet, and owner’s bath with tile flooring and a frameless shower enclosure. Across the hall is the convenient same floor laundry room, making the hassle of carrying laundry throughout the house a thing of the past, as well as an additional bedroom with a private full bath. Discover the home of your dreams today!
Listing Agent
Heather Shaffer
PH Relocation Services LLC License #6502390110 Listed on: 11/10/2025

Townhouse Details
Home Type
- Townhome
Est. Annual Taxes
- $3,061
Year Built
- Built in 2025 | New Construction
Lot Details
- Property fronts a private road
- End Unit
- Cul-De-Sac
- Street terminates at a dead end
- Sprinkler System
HOA Fees
- $300 Monthly HOA Fees
Home Design
- Split Level Home
- Quad-Level Property
- Brick Exterior Construction
- Slab Foundation
- Poured Concrete
- Asphalt Roof
- Stone Siding
- Vinyl Construction Material
Interior Spaces
- 2,264 Sq Ft Home
- ENERGY STAR Qualified Windows
- Entrance Foyer
- Basement Window Egress
Kitchen
- Built-In Electric Oven
- Gas Cooktop
- Range Hood
- Microwave
- ENERGY STAR Qualified Dishwasher
- Stainless Steel Appliances
- Disposal
Bedrooms and Bathrooms
- 3 Bedrooms
- Low Flow Plumbing Fixtures
Home Security
Parking
- 2 Car Attached Garage
- Garage Door Opener
Eco-Friendly Details
- Energy-Efficient HVAC
- Energy-Efficient Lighting
- Energy-Efficient Doors
- ENERGY STAR/CFL/LED Lights
- Moisture Control
- Ventilation
- Watersense Fixture
Outdoor Features
- Deck
- Covered Patio or Porch
Location
- Mid level unit with steps
Utilities
- Forced Air Heating and Cooling System
- ENERGY STAR Qualified Air Conditioning
- Humidifier
- Heating system powered by renewable energy
- Vented Exhaust Fan
- Heating System Uses Natural Gas
- Tankless Water Heater
- Cable TV Available
Listing and Financial Details
- Home warranty included in the sale of the property
- Assessor Parcel Number 49006270013000
Community Details
Overview
- On-Site Maintenance
Pet Policy
- Pets Allowed
Additional Features
- Laundry Facilities
- Carbon Monoxide Detectors
Map
Home Values in the Area
Average Home Value in this Area
Property History
| Date | Event | Price | List to Sale | Price per Sq Ft |
|---|---|---|---|---|
| 11/10/2025 11/10/25 | Pending | -- | -- | -- |
| 11/10/2025 11/10/25 | For Sale | $566,840 | -- | $250 / Sq Ft |
Source: Realcomp
MLS Number: 20251052865
- 315 N Sydney Ct
- 340 N Sydney Ct
- 352 N Sydney Ct
- 309 N Sydney Ct
- 364 N Sydney Ct
- 303 N Sydney Ct
- 327 N Sydney Ct
- 333 N Sydney Ct
- 320 N Sydney Ct
- 302 N Sydney Ct
- 132 S Mill St
- 163 Hamilton St
- 190 Hamilton St
- 300 Hamilton St Unit 201
- 300 Hamilton St Unit 306
- 381 Hamilton St
- 730 Penniman Ave Unit 205
- 525 W Ann Arbor Trail
- 188 N Harvey St
- 278 Maple St
