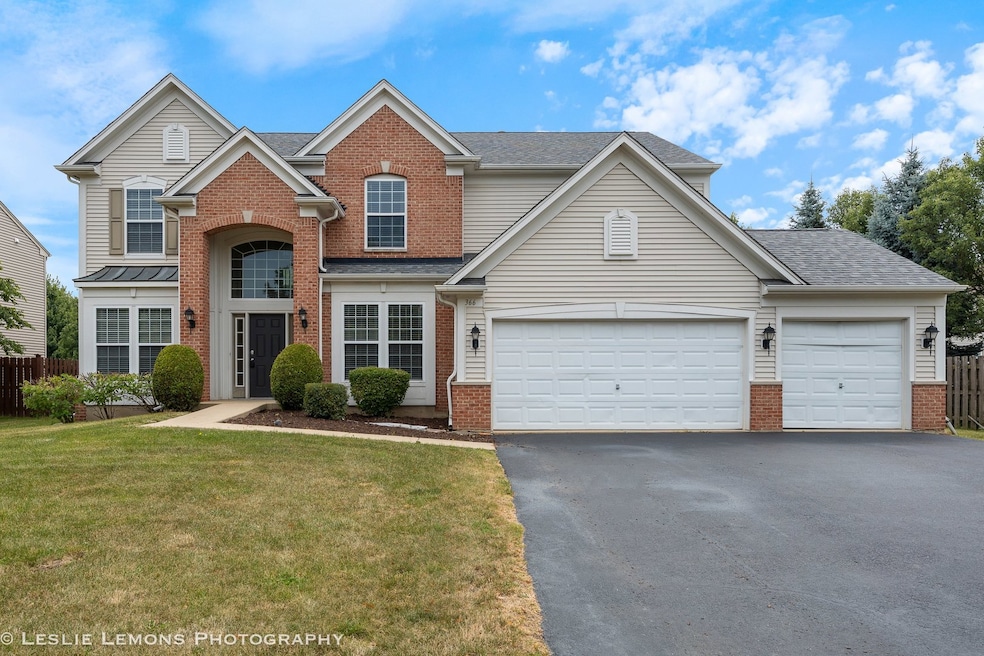
366 Tiger St Bolingbrook, IL 60490
Augusta Village NeighborhoodEstimated payment $4,287/month
Highlights
- Traditional Architecture
- Formal Dining Room
- Laundry Room
- 1 Fireplace
- Living Room
- Forced Air Heating and Cooling System
About This Home
MULTIPLE OFFERS RECEIVED. HIGHEST AND BEST DUE BY TUESDAY 8/12/25 BY MIDNIGHT W THE SELLER DECIDING ON WEDNESDAY! Welcome to this 5-bedroom, 3-bathroom home located in the desirable Augusta Village subdivision of Bolingbrook. A grand two-story foyer sets the tone as you enter, opening into a bright, airy layout with soaring ceilings, oversized windows, rich hardwood floors, and refined architectural details. The spacious family room is the heart of the home, featuring a dramatic fireplace framed by tall windows that flood the space with natural light. The updated kitchen is a chef's delight, boasting granite countertops, stainless steel appliances, a center island, and a sliding glass door that leads to the backyard-ideal for entertaining or relaxed everyday living. A main-level bedroom with a full bath offers flexibility for guests, in-laws, or a private home office. Upstairs, the expansive primary suite serves as a true retreat, complete with dual vanities, a soaking tub, separate shower, and a generous walk-in closet. The full, unfinished basement provides abundant potential-whether you envision additional living space, a gym, or simply extra storage. The home also includes a rare 3-car garage for added convenience. Outside, the backyard offers plenty of space for recreation, gatherings, or quiet enjoyment of the serene setting. Please note: This is an as-is sale conducted by a corporate seller. Tax proration will be at 100%, and no survey will be provided. This exceptional home is more than a place to live-it's a place to create lasting memories.
Home Details
Home Type
- Single Family
Est. Annual Taxes
- $17,014
Year Built
- Built in 2005
Lot Details
- 0.25 Acre Lot
HOA Fees
- $36 Monthly HOA Fees
Parking
- 3 Car Garage
- Parking Included in Price
Home Design
- Traditional Architecture
- Brick Exterior Construction
Interior Spaces
- 3,036 Sq Ft Home
- 2-Story Property
- 1 Fireplace
- Family Room
- Living Room
- Formal Dining Room
- Basement Fills Entire Space Under The House
- Laundry Room
Bedrooms and Bathrooms
- 5 Bedrooms
- 5 Potential Bedrooms
- 3 Full Bathrooms
Utilities
- Forced Air Heating and Cooling System
- Heating System Uses Natural Gas
Community Details
- Manager Association, Phone Number (847) 659-8120
- Property managed by First Service Residential
Map
Home Values in the Area
Average Home Value in this Area
Tax History
| Year | Tax Paid | Tax Assessment Tax Assessment Total Assessment is a certain percentage of the fair market value that is determined by local assessors to be the total taxable value of land and additions on the property. | Land | Improvement |
|---|---|---|---|---|
| 2023 | $17,920 | $156,047 | $37,510 | $118,537 |
| 2022 | $15,734 | $140,684 | $33,817 | $106,867 |
| 2021 | $14,393 | $131,541 | $31,619 | $99,922 |
| 2020 | $13,821 | $127,215 | $30,579 | $96,636 |
| 2019 | $14,265 | $121,157 | $29,123 | $92,034 |
| 2018 | $14,308 | $120,802 | $29,037 | $91,765 |
| 2017 | $13,981 | $114,504 | $27,523 | $86,981 |
| 2016 | $13,020 | $109,000 | $26,200 | $82,800 |
| 2015 | $12,046 | $102,300 | $25,100 | $77,200 |
| 2014 | $12,046 | $97,400 | $23,900 | $73,500 |
| 2013 | $12,046 | $97,400 | $23,900 | $73,500 |
Property History
| Date | Event | Price | Change | Sq Ft Price |
|---|---|---|---|---|
| 08/14/2025 08/14/25 | Pending | -- | -- | -- |
| 08/08/2025 08/08/25 | Price Changed | $519,950 | -3.7% | $171 / Sq Ft |
| 07/25/2025 07/25/25 | For Sale | $539,950 | +128.6% | $178 / Sq Ft |
| 11/24/2015 11/24/15 | Sold | $236,250 | 0.0% | $78 / Sq Ft |
| 09/21/2015 09/21/15 | Pending | -- | -- | -- |
| 07/19/2015 07/19/15 | Off Market | $236,250 | -- | -- |
| 07/19/2015 07/19/15 | For Sale | $160,000 | -- | $53 / Sq Ft |
Purchase History
| Date | Type | Sale Price | Title Company |
|---|---|---|---|
| Special Warranty Deed | $236,250 | Attorney | |
| Sheriffs Deed | -- | None Available | |
| Trustee Deed | -- | None Available | |
| Sheriffs Deed | $406,189 | None Available | |
| Warranty Deed | $393,000 | None Available |
Mortgage History
| Date | Status | Loan Amount | Loan Type |
|---|---|---|---|
| Previous Owner | $350,000 | Unknown | |
| Previous Owner | $314,124 | Fannie Mae Freddie Mac |
Similar Homes in Bolingbrook, IL
Source: Midwest Real Estate Data (MRED)
MLS Number: 12430206
APN: 12-02-18-315-022
- 342 Tiger St
- 7 Snead Ct
- 1692 Trails End Ln Unit 6
- 1558 Woodland Ln Unit 6
- 251 Carolina St
- 402 Marshall Ash St Unit 3
- 254 S Cranberry St
- 1601 Trails End Ln Unit 5B
- 1499 Raven Dr Unit 4
- 541 Regal Ln
- 1866 Snead St
- 8 Honeysuckle Ct
- 3 Arbors Edge Ct
- 646 Timberline Dr
- 1938 Barrington Ave
- 166 Holly St Unit 2
- 664 Birchwood Dr
- 725 Delacourte Ave
- 309 Blackfoot Dr
- 536 Sonoma Dr






