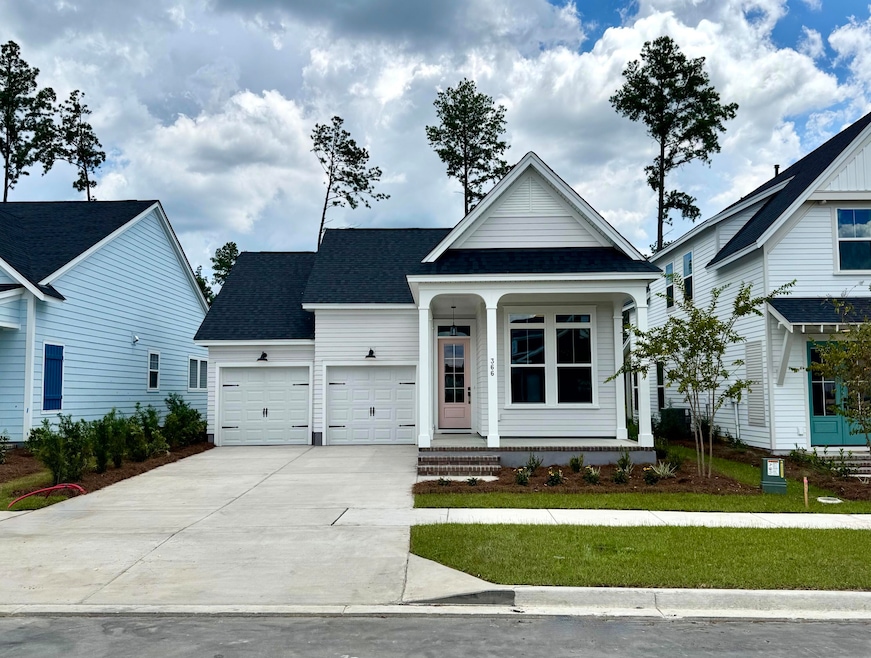
366 Trailmore Ln Summerville, SC 29486
Nexton NeighborhoodHighlights
- Fitness Center
- Craftsman Architecture
- High Ceiling
- Under Construction
- Clubhouse
- Community Pool
About This Home
As of August 2025*Home is Ready Now!. July Contract Exclusive: $25,000 Flex Bucks with use of Preferred Lender & Attorney.* Saussy Burbank's Topsail is the quintessential single-story, front-porch-living floorplan. Complete with highly-upgraded kitchen and baths, gorgeous fixtures, plenty of living space to stretch out, and an extended rear covered porch perfect for entertaining. Nestled towards the end of Trailmore with no neighbors behind, this home offers all the benefits of Nexton Midtown living such as resort-style pool, gym, sports courts, golf cart trails, and neighborhood events.
Last Agent to Sell the Property
Carolina Cottage Homes, LLC License #132139 Listed on: 05/04/2025
Home Details
Home Type
- Single Family
Year Built
- Built in 2025 | Under Construction
Lot Details
- 5,663 Sq Ft Lot
HOA Fees
- $71 Monthly HOA Fees
Parking
- 2 Car Garage
- Garage Door Opener
Home Design
- Craftsman Architecture
- Slab Foundation
- Architectural Shingle Roof
Interior Spaces
- 1,814 Sq Ft Home
- 1-Story Property
- Smooth Ceilings
- High Ceiling
- Family Room
- Laundry Room
Kitchen
- Gas Range
- Dishwasher
Flooring
- Carpet
- Ceramic Tile
Bedrooms and Bathrooms
- 3 Bedrooms
- Walk-In Closet
- 2 Full Bathrooms
Outdoor Features
- Patio
- Front Porch
Schools
- Nexton Elementary School
- Sangaree Intermediate
- Cane Bay High School
Utilities
- Forced Air Heating and Cooling System
- Tankless Water Heater
Listing and Financial Details
- Home warranty included in the sale of the property
Community Details
Overview
- Built by Saussy Burbank
- Nexton Subdivision
Amenities
- Clubhouse
Recreation
- Tennis Courts
- Fitness Center
- Community Pool
- Park
- Dog Park
Similar Homes in Summerville, SC
Home Values in the Area
Average Home Value in this Area
Property History
| Date | Event | Price | Change | Sq Ft Price |
|---|---|---|---|---|
| 08/22/2025 08/22/25 | Sold | $518,439 | -0.3% | $286 / Sq Ft |
| 07/24/2025 07/24/25 | Pending | -- | -- | -- |
| 05/04/2025 05/04/25 | For Sale | $519,900 | -- | $287 / Sq Ft |
Tax History Compared to Growth
Agents Affiliated with this Home
-
Danielle Abbott

Seller's Agent in 2025
Danielle Abbott
Carolina Cottage Homes, LLC
(619) 929-1958
31 in this area
59 Total Sales
-
Jack Catterton
J
Seller Co-Listing Agent in 2025
Jack Catterton
Carolina Cottage Homes, LLC
(843) 202-2020
115 in this area
117 Total Sales
-
Emily Frazier
E
Buyer's Agent in 2025
Emily Frazier
Keller Williams Key
(843) 539-8285
2 in this area
24 Total Sales
Map
Source: CHS Regional MLS
MLS Number: 25012351
- 780 Blueway Ave
- 825 Gentle Breeze Dr
- 372 Trailmore Ln
- 766 Blueway Ave
- 1719 June Berry Dr
- 758 Blueway Ave
- 822 Gentle Breeze Dr
- 602 June Berry Dr
- 761 Blueway Ave
- 827 Gentle Breeze Dr
- 814 Gentle Breeze Dr
- 812 Gentle Breeze Dr
- 527 Ivy Green Ln
- 810 Gentle Breeze Dr
- 356 Trailmore Ln
- 723 Ln
- Preston Plan at Midtown at Nexton - Single Family Homes at Nexton
- Towson Plan at Midtown at Nexton - Single Family Homes at Nexton
- Cordova Plan at Midtown at Nexton - Single Family Homes at Nexton
- Sage Plan at Midtown at Nexton - Townhomes at Nexton






