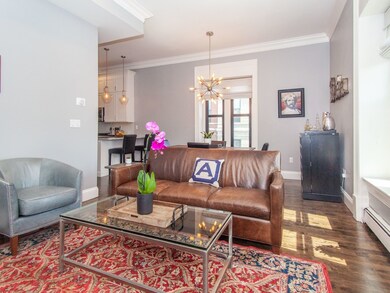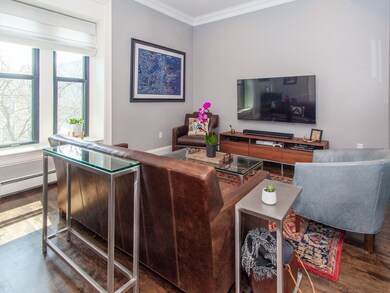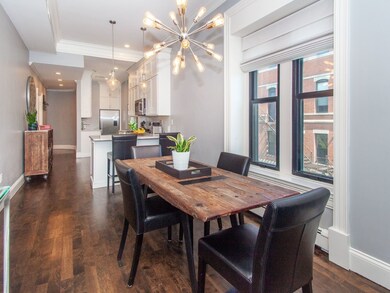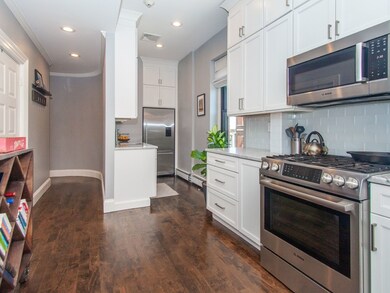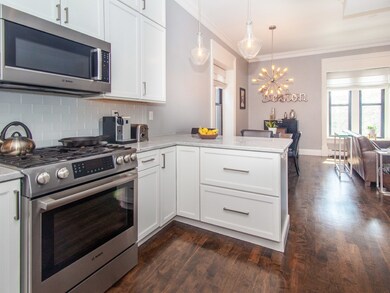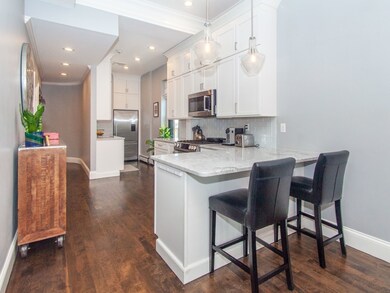
366 W Broadway Unit 4 Boston, MA 02127
South Boston NeighborhoodHighlights
- Wood Flooring
- Central Air
- 1-minute walk to Buckley Playground
- Intercom
About This Home
As of July 2019"For the discerning Buyer" Located in the stately Victorian Gothic Monks building ,this 'loft like" condo was tastefully renovated. It features 12 ft ceilings, oversized windows, a sleek, functional kitchen accented by a breakfast bar, Quartzite countertops and Bosch appliances . The open floor plan is perfect for entertaining and can easily accommodate a cocktail party or sit down dinners. The 2 bedrooms are tucked away off the hall and share a smashing marble bathroom with custom shower stall and laundry .The neighborhood is buzzing with activity, you'll find great restaurants, cafes, shops, grocery stores, bakeries and easy access to the Seaport, Financial District as well as rt. 93. Storage in the basement and professionally managed.
Property Details
Home Type
- Condominium
Est. Annual Taxes
- $8,435
Year Built
- Built in 1873
HOA Fees
- $282 per month
Kitchen
- Range
- Microwave
- Dishwasher
- Disposal
Laundry
- Dryer
- Washer
Utilities
- Central Air
- Heating System Uses Gas
- Natural Gas Water Heater
Additional Features
- Wood Flooring
- Year Round Access
- Basement
Ownership History
Purchase Details
Home Financials for this Owner
Home Financials are based on the most recent Mortgage that was taken out on this home.Purchase Details
Home Financials for this Owner
Home Financials are based on the most recent Mortgage that was taken out on this home.Purchase Details
Home Financials for this Owner
Home Financials are based on the most recent Mortgage that was taken out on this home.Purchase Details
Home Financials for this Owner
Home Financials are based on the most recent Mortgage that was taken out on this home.Purchase Details
Home Financials for this Owner
Home Financials are based on the most recent Mortgage that was taken out on this home.Similar Homes in the area
Home Values in the Area
Average Home Value in this Area
Purchase History
| Date | Type | Sale Price | Title Company |
|---|---|---|---|
| Not Resolvable | $700,000 | -- | |
| Not Resolvable | $495,000 | -- | |
| Deed | $327,000 | -- | |
| Deed | $240,000 | -- | |
| Deed | $177,500 | -- |
Mortgage History
| Date | Status | Loan Amount | Loan Type |
|---|---|---|---|
| Open | $462,000 | Stand Alone Refi Refinance Of Original Loan | |
| Closed | $60,000 | Balloon | |
| Closed | $425,000 | New Conventional | |
| Previous Owner | $445,500 | New Conventional | |
| Previous Owner | $261,600 | Purchase Money Mortgage | |
| Previous Owner | $160,000 | Purchase Money Mortgage | |
| Previous Owner | $168,500 | Purchase Money Mortgage |
Property History
| Date | Event | Price | Change | Sq Ft Price |
|---|---|---|---|---|
| 07/24/2019 07/24/19 | Sold | $700,000 | +3.1% | $738 / Sq Ft |
| 06/03/2019 06/03/19 | Pending | -- | -- | -- |
| 05/13/2019 05/13/19 | For Sale | $679,000 | +37.2% | $716 / Sq Ft |
| 05/04/2015 05/04/15 | Sold | $495,000 | 0.0% | $522 / Sq Ft |
| 03/29/2015 03/29/15 | Pending | -- | -- | -- |
| 03/11/2015 03/11/15 | Off Market | $495,000 | -- | -- |
| 03/08/2015 03/08/15 | For Sale | $499,000 | +0.8% | $526 / Sq Ft |
| 03/03/2015 03/03/15 | Off Market | $495,000 | -- | -- |
| 02/25/2015 02/25/15 | For Sale | $499,000 | -- | $526 / Sq Ft |
Tax History Compared to Growth
Tax History
| Year | Tax Paid | Tax Assessment Tax Assessment Total Assessment is a certain percentage of the fair market value that is determined by local assessors to be the total taxable value of land and additions on the property. | Land | Improvement |
|---|---|---|---|---|
| 2025 | $8,435 | $728,400 | $0 | $728,400 |
| 2024 | $7,528 | $690,600 | $0 | $690,600 |
| 2023 | $7,200 | $670,400 | $0 | $670,400 |
| 2022 | $7,082 | $650,900 | $0 | $650,900 |
| 2021 | $6,945 | $650,900 | $0 | $650,900 |
| 2020 | $6,071 | $574,900 | $0 | $574,900 |
| 2019 | $5,611 | $532,400 | $0 | $532,400 |
| 2018 | $5,264 | $502,300 | $0 | $502,300 |
| 2017 | $4,925 | $465,100 | $0 | $465,100 |
| 2016 | $4,473 | $406,600 | $0 | $406,600 |
| 2015 | $4,575 | $377,800 | $0 | $377,800 |
| 2014 | $4,570 | $363,300 | $0 | $363,300 |
Agents Affiliated with this Home
-
Robin Repucci

Seller's Agent in 2019
Robin Repucci
Compass
(617) 388-3312
25 Total Sales
-
Jessica Witter

Buyer's Agent in 2019
Jessica Witter
Compass
(508) 776-6636
22 in this area
248 Total Sales
-
Marsha Maclean

Seller's Agent in 2015
Marsha Maclean
Coldwell Banker Realty - Newton
(617) 697-4378
Map
Source: MLS Property Information Network (MLS PIN)
MLS Number: 72498501
APN: SBOS-000000-000006-000464-000012
- 253 W 3rd St
- 253 W 3rd St Unit 253
- 9 W Broadway Unit 423
- 321 W Broadway Unit 6
- 350 W 4th St Unit 103
- 335-337 W 2nd St Unit 2
- 357 W Fourth St Unit 1
- 340 W 2nd St Unit 19
- 340 W 2nd St Unit 17
- 340 W 2nd St
- 314 W 4th St Unit 1
- 215 Athens St Unit 5
- 360 W 2nd St Unit 6
- 350 Athens St
- 3 Pulaski Ave
- 424-430 W Fourth St Unit 428
- 372 Athens St Unit 2
- 250 C St Unit 5
- 433 W 4th St Unit 2
- 374 Athens St

