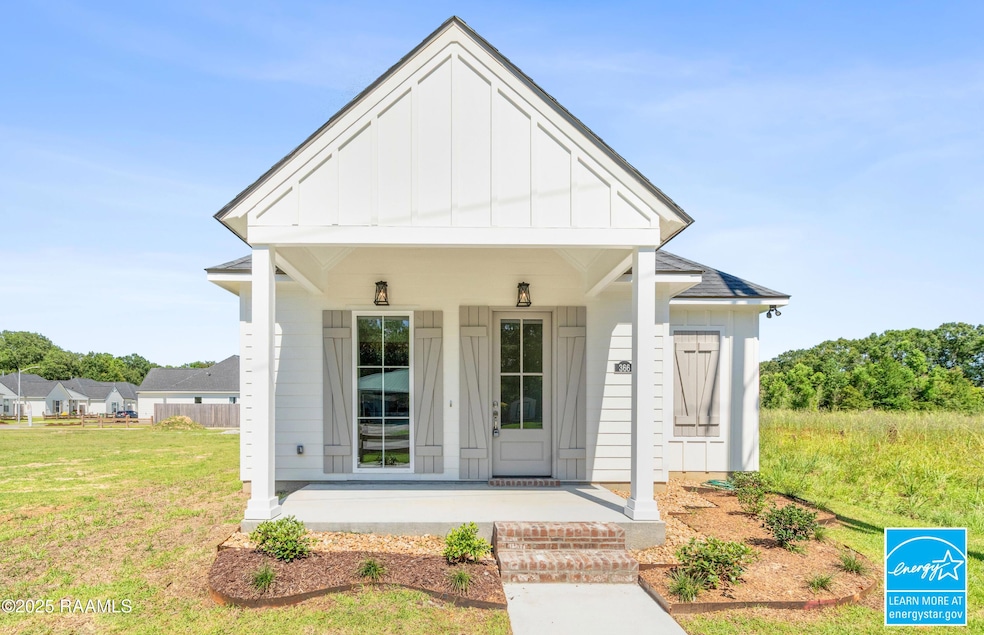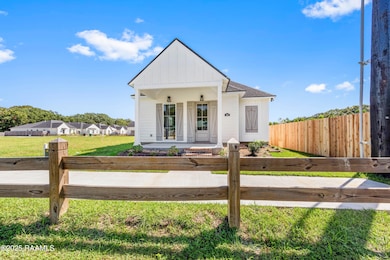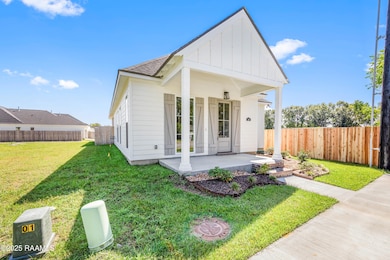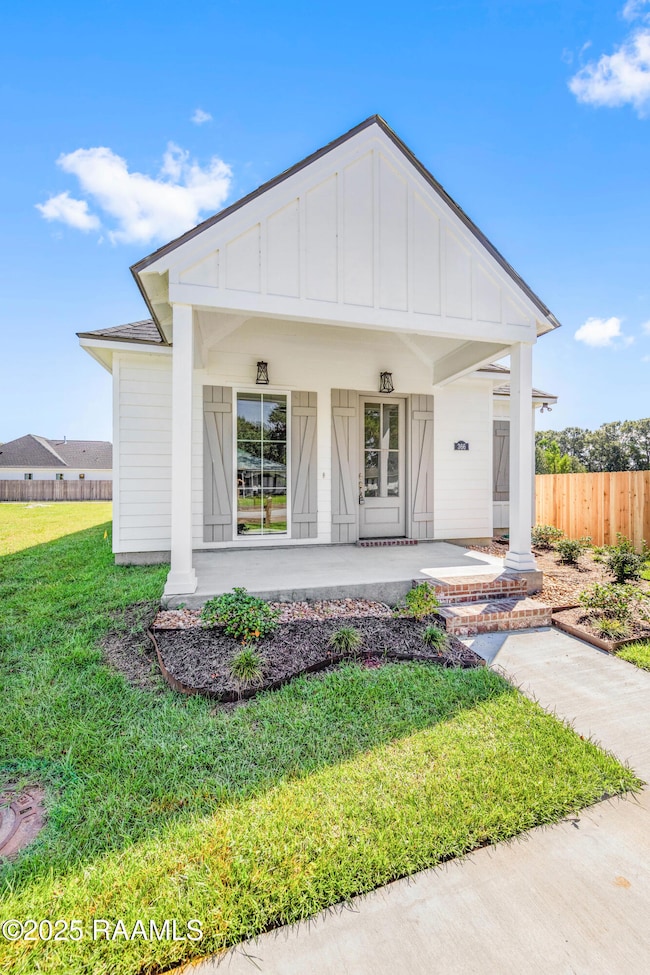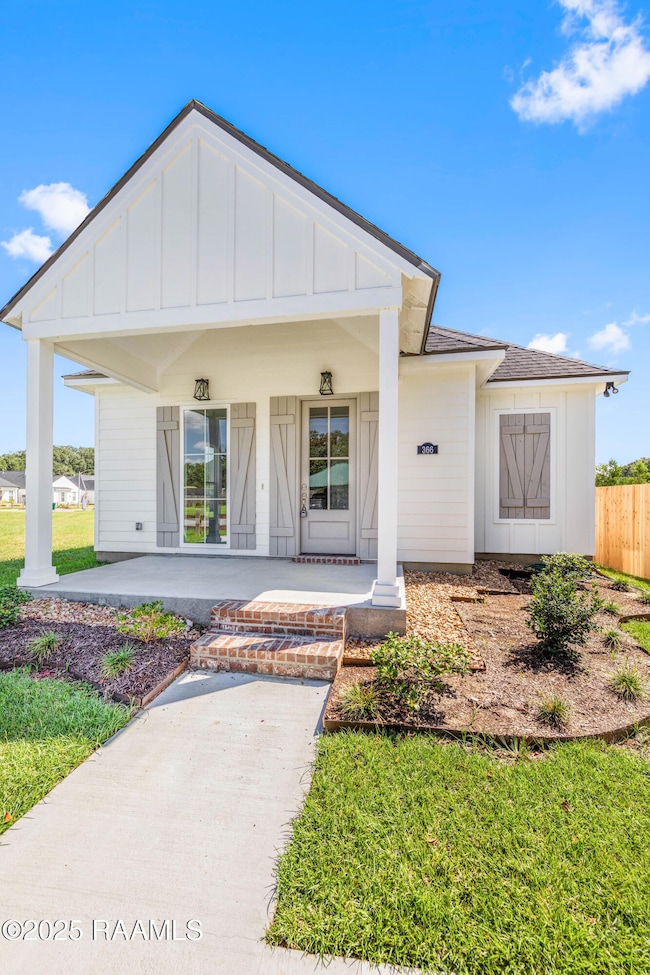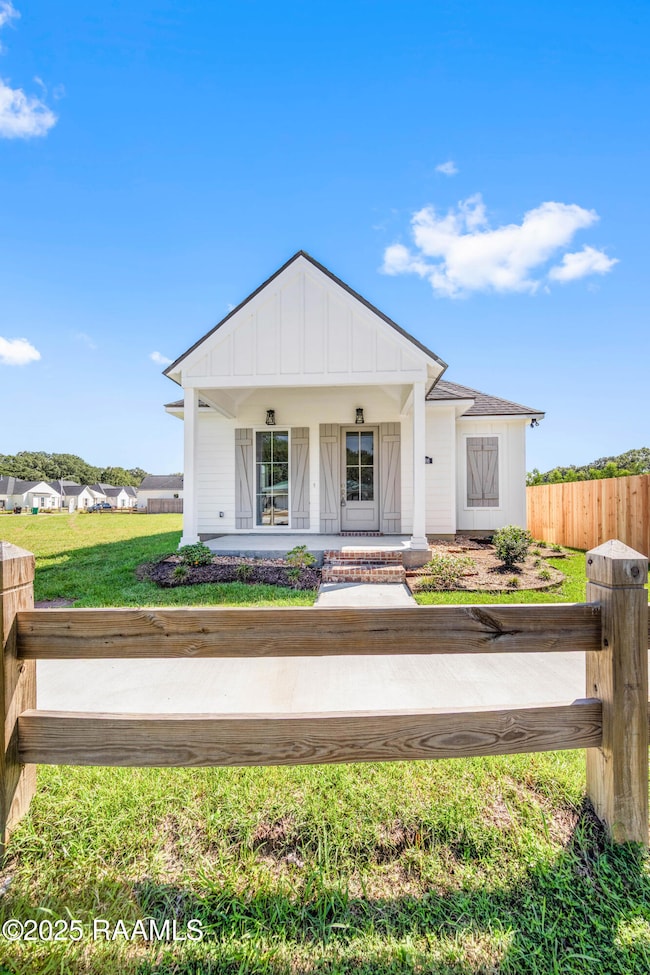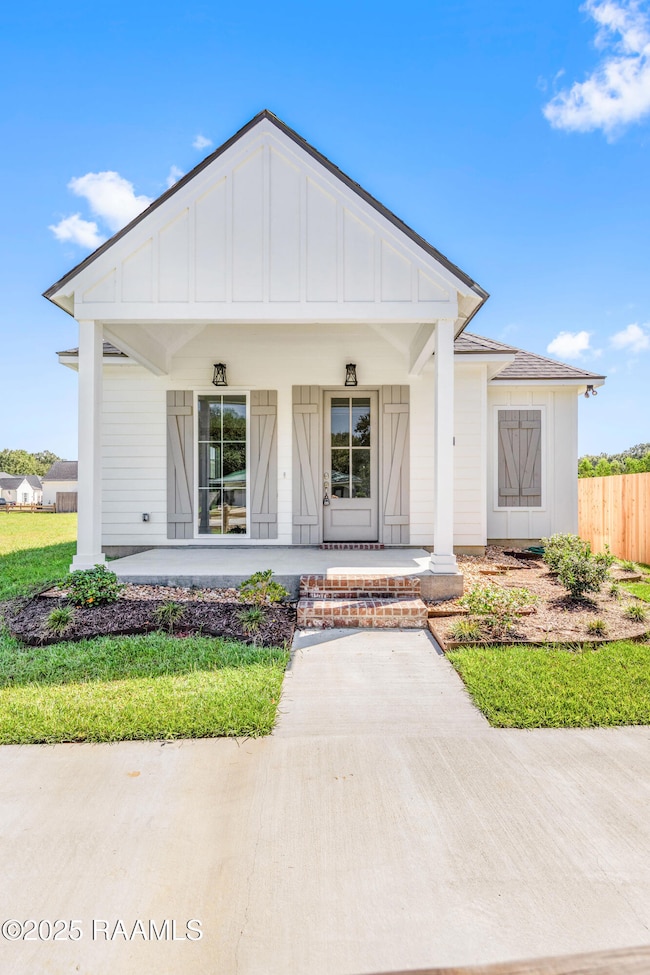366 W Broussard Rd Lafayette, LA 70506
Central Lafayette Parish NeighborhoodEstimated payment $1,585/month
Highlights
- New Construction
- High Ceiling
- Covered Patio or Porch
- Modern Farmhouse Architecture
- Quartz Countertops
- Walk-In Pantry
About This Home
*Receive up to $10,000 in incentives and a FREE refrigerator and blinds on this MOVE-IN READY energy star certified home when you go under contract by November 30, 2025, and close by December 31, 2025!* Very open and spacious inside, the William Farmhouse II floorplan has 3 bedrooms and 2 full baths. A solid beam lintel separates the living and dining room. Elegant front window with lots of natural lighting! Kitchen includes free standing gas range with stainless appliances, 2cm quartz countertops, undermount kitchen sink , nice size walk in pantry and custom built cabinets. Vinyl plank and tile flooring through out the home. Master bathroom has a custom tile shower with a fiberglass base and dual vanities. Garage has a storage nook for all your extra supplies. Exterior of home includes a sodded yard and a privacy fence.
Home Details
Home Type
- Single Family
Lot Details
- 4,356 Sq Ft Lot
- Lot Dimensions are 38 x 111.67 x 38.43 x 115.35
- Privacy Fence
- Wood Fence
- Landscaped
HOA Fees
- $55 Monthly HOA Fees
Parking
- 2 Car Garage
- Rear-Facing Garage
- Open Parking
Home Design
- New Construction
- Modern Farmhouse Architecture
- Slab Foundation
- Frame Construction
- Composition Roof
- HardiePlank Type
Interior Spaces
- 1,505 Sq Ft Home
- 1-Story Property
- Crown Molding
- High Ceiling
- Living Room
- Dining Room
- Washer and Electric Dryer Hookup
Kitchen
- Walk-In Pantry
- Stove
- Microwave
- Dishwasher
- Quartz Countertops
- Disposal
Flooring
- Tile
- Vinyl Plank
Bedrooms and Bathrooms
- 3 Bedrooms
- Walk-In Closet
- 2 Full Bathrooms
- Double Vanity
- Separate Shower
Outdoor Features
- Covered Patio or Porch
- Exterior Lighting
Schools
- Ridge Elementary School
- Judice Middle School
- Acadiana High School
Utilities
- Central Heating and Cooling System
Community Details
- Built by MANUEL BUILDERS
- Madison Landing Subdivision, William Farmhouse II Floorplan
Listing and Financial Details
- Tax Lot 33
Map
Home Values in the Area
Average Home Value in this Area
Property History
| Date | Event | Price | List to Sale | Price per Sq Ft |
|---|---|---|---|---|
| 11/10/2025 11/10/25 | Pending | -- | -- | -- |
| 10/27/2025 10/27/25 | Price Changed | $244,000 | -2.4% | $162 / Sq Ft |
| 10/21/2025 10/21/25 | Price Changed | $249,900 | -0.4% | $166 / Sq Ft |
| 09/08/2025 09/08/25 | Price Changed | $251,000 | -3.5% | $167 / Sq Ft |
| 08/18/2025 08/18/25 | Price Changed | $259,999 | -1.9% | $173 / Sq Ft |
| 10/26/2024 10/26/24 | For Sale | $264,900 | -- | $176 / Sq Ft |
Source: REALTOR® Association of Acadiana
MLS Number: 24009983
- Oakley Farmhouse Plan at Madison Landing
- Oakley Cottage I Plan at Madison Landing
- Hawthorne Cottage II Plan at Madison Landing
- Willow Cottage I Plan at Madison Landing
- Willow Cottage II Plan at Madison Landing
- Hawthorne Cottage I Plan at Madison Landing
- Oakley Cottage II Plan at Madison Landing
- 100 Parkerson St
- 105 Decoy Dr
- 508 Capstone Crossing
- 304 Capstone Crossing
- Viola French II Plan at Beau Savanne
- Sawyer Farmhouse Plan at Beau Savanne
- Emily Farmhouse I Plan at Beau Savanne
- Orleans Heritage III Plan at Beau Savanne
- Aden West Indies Plan at Beau Savanne
- Allemond West Indies I Plan at Beau Savanne
- Orleans Heritage I Plan at Beau Savanne
- Joseph Farmhouse Plan at Beau Savanne
- Orleans-Heritage II Plan at Beau Savanne
