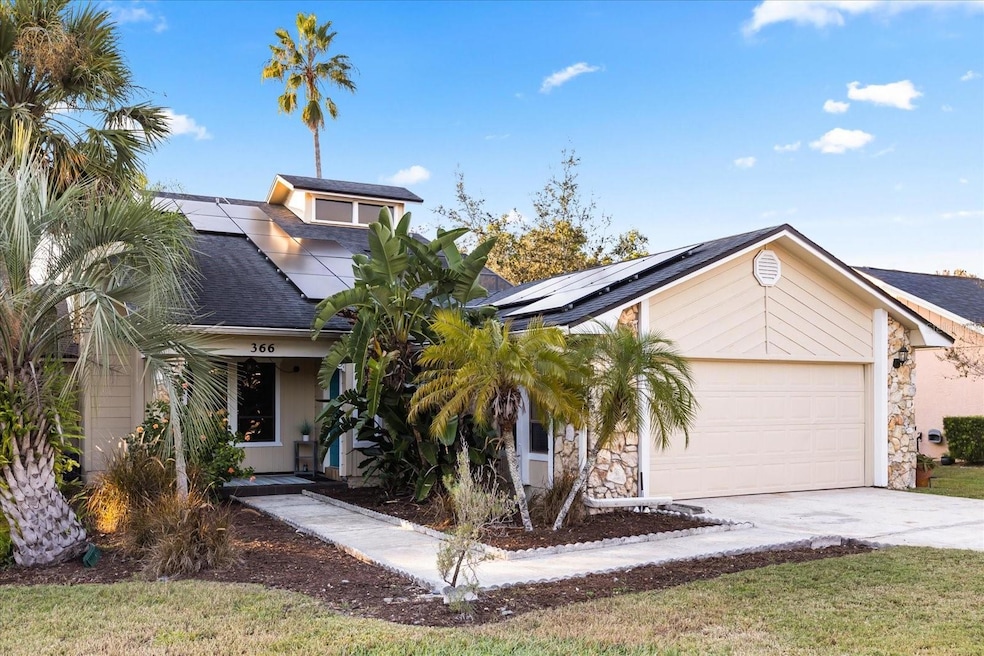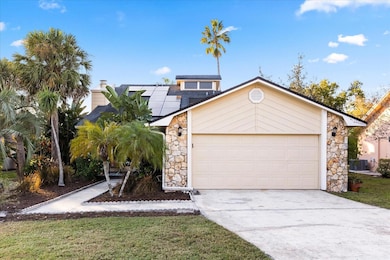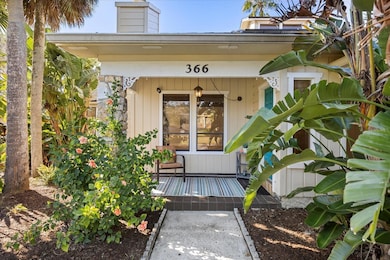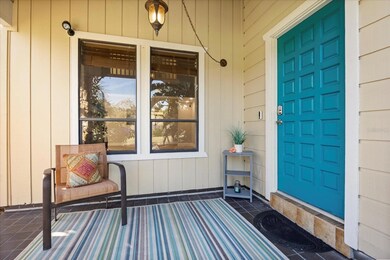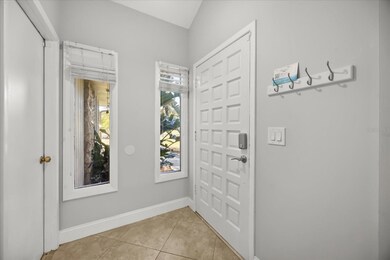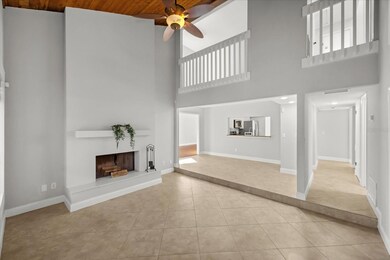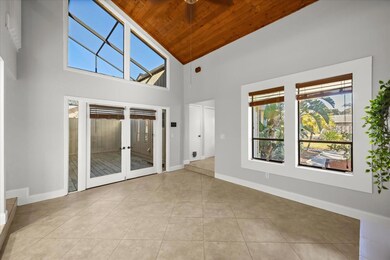366 Wekiva Cove Rd Longwood, FL 32779
Estimated payment $3,444/month
Highlights
- Access To Lake
- In Ground Pool
- Clubhouse
- Wekiva Elementary School Rated A
- Solar Power System
- 5-minute walk to Wekiva Lake Park
About This Home
One or more photo(s) has been virtually staged. Beautifully Refreshed Home in Highly Desired Wekiva Cove!!!!!Freshly refurbished with new interior and exterior paint, this move-in-ready home offers comfort, charm, and an ideal layout for both everyday living and entertaining. Enjoy your own private in-ground pool with safety fence, surrounded by lush landscaping that creates a serene outdoor retreat. Step inside to a gorgeous formal living room showcasing dramatic vaulted ceilings, a striking fireplace, and abundant natural light. The bright kitchen features granite countertops, stainless steel appliances, and overlooks the dining room. An adjacent family room with warm wood flooring provides additional space to relax and gather—both with direct access to the pool. The spacious primary suite, located on the first floor, includes a private bath and direct access to the pool area. You’ll also enjoy a versatile indoor patio/flex space, accessible from both the living room and the master bedroom—perfect for entertaining, lounging, or creating a charming garden room. Upstairs, you’ll find two large bedrooms with generous closets and newer carpet, sharing a balcony that overlooks the pool, along with an office/loft that can easily serve as a 4th bedroom if needed. Wekiva Cove is a picturesque lakefront community featuring a scenic paved walking trail around the lake, a fishing pier, community pool, softball/baseball field, playground, tennis courts, and clubhouse. Beyond Wekiva Cove, enjoy unbeatable proximity to Wekiva Golf Club, Wekiva Island, and Wekiva Springs State Park—perfect for outdoor and nature lovers. The greater Wekiva community also offers two beautiful parks, a community center, and 26 miles of walking trails that wind throughout the neighborhood and around the private Wekiva Golf Course. Conveniently located near Publix, shopping, dining, local parks, and major roads, this home provides the ideal blend of lifestyle and location. All of this comes with access to top-rated Seminole County Schools.
Listing Agent
A2Z REALTY GROUP Brokerage Phone: 407-401-8822 License #3439144 Listed on: 11/16/2025
Home Details
Home Type
- Single Family
Est. Annual Taxes
- $3,707
Year Built
- Built in 1983
Lot Details
- 8,800 Sq Ft Lot
- East Facing Home
- Fenced
- Level Lot
- Irrigation Equipment
- Landscaped with Trees
HOA Fees
- $89 Monthly HOA Fees
Parking
- 2 Car Attached Garage
- Garage Door Opener
Home Design
- Contemporary Architecture
- Bi-Level Home
- Slab Foundation
- Frame Construction
- Shingle Roof
- Stone Siding
Interior Spaces
- 2,268 Sq Ft Home
- Cathedral Ceiling
- Ceiling Fan
- Skylights
- Wood Burning Fireplace
- Blinds
- Family Room
- Living Room with Fireplace
- Formal Dining Room
- Bonus Room
- Fire and Smoke Detector
- Laundry in Garage
- Attic
Kitchen
- Eat-In Kitchen
- Walk-In Pantry
- Range with Range Hood
- Dishwasher
Flooring
- Wood
- Carpet
- Ceramic Tile
Bedrooms and Bathrooms
- 4 Bedrooms
- Primary Bedroom on Main
- Split Bedroom Floorplan
- Walk-In Closet
- Shower Only
Eco-Friendly Details
- Solar Power System
Pool
- In Ground Pool
- Gunite Pool
Outdoor Features
- Access To Lake
- Balcony
- Exterior Lighting
Schools
- Wekiva Elementary School
- Teague Middle School
- Lake Brantley High School
Utilities
- Central Heating and Cooling System
- Private Sewer
- Cable TV Available
Listing and Financial Details
- Visit Down Payment Resource Website
- Tax Lot 0330
- Assessor Parcel Number 06-21-29-5FE-0000-0330
Community Details
Overview
- Association fees include pool, recreational facilities
- Wekiva Hun Club Ca Association, Phone Number (407) 774-6111
- Visit Association Website
- Wekiva Cove Ph 1 Subdivision
- The community has rules related to deed restrictions, allowable golf cart usage in the community
Amenities
- Clubhouse
Recreation
- Tennis Courts
- Recreation Facilities
- Community Playground
- Community Pool
Map
Home Values in the Area
Average Home Value in this Area
Tax History
| Year | Tax Paid | Tax Assessment Tax Assessment Total Assessment is a certain percentage of the fair market value that is determined by local assessors to be the total taxable value of land and additions on the property. | Land | Improvement |
|---|---|---|---|---|
| 2024 | $5,807 | $387,666 | -- | -- |
| 2023 | $5,100 | $352,424 | $0 | $0 |
| 2021 | $4,333 | $291,259 | $65,000 | $226,259 |
| 2020 | $4,060 | $269,519 | $0 | $0 |
| 2019 | $4,066 | $265,878 | $0 | $0 |
| 2018 | $3,916 | $252,497 | $0 | $0 |
| 2017 | $3,670 | $231,320 | $0 | $0 |
| 2016 | $3,707 | $231,320 | $0 | $0 |
| 2015 | $2,996 | $215,101 | $0 | $0 |
| 2014 | $2,996 | $192,918 | $0 | $0 |
Property History
| Date | Event | Price | List to Sale | Price per Sq Ft | Prior Sale |
|---|---|---|---|---|---|
| 11/16/2025 11/16/25 | For Sale | $578,000 | +93.3% | $255 / Sq Ft | |
| 08/17/2018 08/17/18 | Off Market | $299,000 | -- | -- | |
| 11/02/2017 11/02/17 | Sold | $299,000 | 0.0% | $132 / Sq Ft | View Prior Sale |
| 09/30/2017 09/30/17 | Pending | -- | -- | -- | |
| 09/25/2017 09/25/17 | For Sale | $299,000 | -- | $132 / Sq Ft |
Purchase History
| Date | Type | Sale Price | Title Company |
|---|---|---|---|
| Warranty Deed | $403,400 | None Listed On Document | |
| Quit Claim Deed | -- | None Available | |
| Warranty Deed | $299,000 | Clear Title Of Florida Llc | |
| Warranty Deed | $290,000 | First American Title Ins Co | |
| Warranty Deed | $195,000 | Attorney | |
| Warranty Deed | $208,000 | -- | |
| Warranty Deed | $110,000 | -- | |
| Deed | $1,000 | -- | |
| Warranty Deed | $25,900 | -- |
Mortgage History
| Date | Status | Loan Amount | Loan Type |
|---|---|---|---|
| Open | $378,000 | Construction | |
| Previous Owner | $272,273 | VA | |
| Previous Owner | $191,468 | FHA | |
| Previous Owner | $166,400 | New Conventional | |
| Previous Owner | $189,400 | New Conventional | |
| Previous Owner | $42,000 | New Conventional |
Source: Stellar MLS
MLS Number: O6359535
APN: 06-21-29-5FE-0000-0330
- 133 Margate Mews
- 217 Lochberry Place
- 121 Harrogate Ct
- 290 Queensberry Ct
- 215 Canterclub Trail
- 210 Banbury Ct
- 258 Cambridge Dr
- 356 Haverlake Cir
- 368 Haverlake Cir
- 1906 Saint Andrews Place
- 208 Frinton Cove
- 2701 Canterclub Trail
- 240 N Line Dr
- 1957 Saint Andrews Place Unit A
- 2937 Harbour Grace Ct
- 2630 Brecca Ct
- 100 Durham Place
- 116 Sagewood Ct
- 201 Lyndhurst Ct
- 2713 Candlewood Ct
- 112 Cottesmore Cir W
- 2725 Nova Dr
- 307 Bentley Dr
- 2625 Nova Dr
- 272 Churchill Dr
- 536 Harvard Place
- 532 Harvard Place Unit 1
- 506 Harvard Place
- 2427 Cimmaron Ash Way
- 3000 Foxhill Cir
- 150 Summit Ash Way
- 500 Jordan Stuart Cir
- 2308 Carol Woods Way
- 2303 Wekiva Ridge Rd
- 2355 Cimmaron Ash Way
- 126 W York Ct
- 2951 Brantley Hills Ct
- 110 Bilsdale Ct
- 809 Largo Ct
- 2887 Bermuda Ave N
