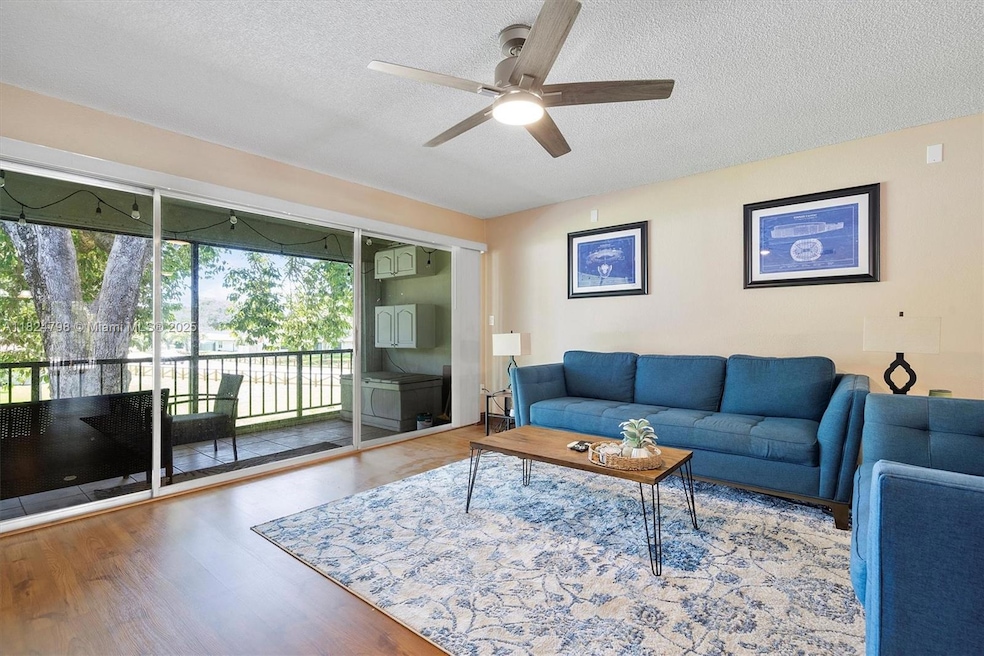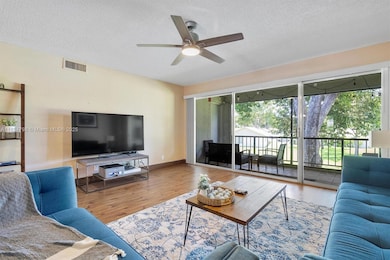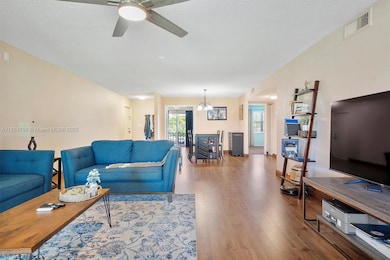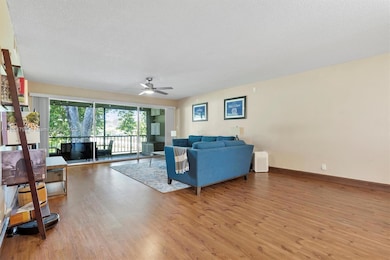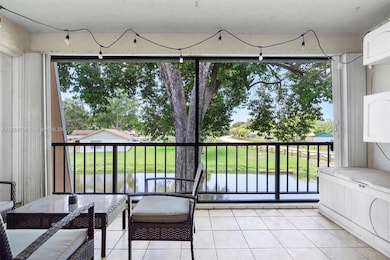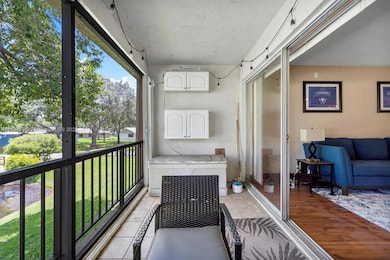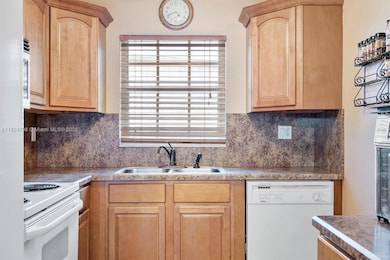Estimated payment $2,548/month
Highlights
- Home fronts a canal
- Clubhouse
- Community Pool
- Western High School Rated A-
- End Unit
- Tennis Courts
About This Home
Perfect for college roommates! Spacious 2-bed, 2-bath condo less than 2 miles from Nova Southeastern and nearby universities. Each bedroom feels like a primary suite, offering privacy and comfort. Enjoy 1,358 sq ft of living space with a large screened-in balcony and peaceful water views. Features include wood kitchen cabinets, a mix of tile, laminate, and carpet, plus a NEW A/C (installed 8/2024). Dedicated laundry room with extra storage or study space. Low HOA at $477/month. Two assigned parking spots. Close to campus, dining, shopping, and highways.
Listing Agent
Natacha Bednarczyk
Redfin Corporation License #3460243 Listed on: 06/20/2025

Property Details
Home Type
- Condominium
Est. Annual Taxes
- $4,937
Year Built
- Built in 1973
Lot Details
- Home fronts a canal
- End Unit
HOA Fees
- $477 Monthly HOA Fees
Home Design
- Split Level Home
- Entry on the 2nd floor
- Frame Construction
Interior Spaces
- 1,358 Sq Ft Home
- 2-Story Property
- Ceiling Fan
- Blinds
- Sliding Windows
- Combination Dining and Living Room
- Canal Views
Kitchen
- Electric Range
- Microwave
- Dishwasher
Flooring
- Carpet
- Tile
Bedrooms and Bathrooms
- 2 Bedrooms
- Split Bedroom Floorplan
- Walk-In Closet
- 2 Full Bathrooms
- Bathtub and Shower Combination in Primary Bathroom
- Bathtub
Laundry
- Laundry in Utility Room
- Dryer
- Washer
Home Security
Parking
- 2 Car Parking Spaces
- Guest Parking
- Assigned Parking
Outdoor Features
- Unrestricted saltwater access
- Screened Balcony
- Exterior Lighting
Schools
- Silver Ridge Elementary School
- Indian Ridge Middle School
- Western High School
Utilities
- Central Heating and Cooling System
- Electric Water Heater
Listing and Financial Details
- Assessor Parcel Number 504128AA0040
Community Details
Overview
- Isla Merita Condominium I Condos
- Isla Merita Condominium I Subdivision
Amenities
- Community Barbecue Grill
- Clubhouse
Recreation
- Tennis Courts
- Community Pool
Pet Policy
- Breed Restrictions
Security
- Partial Panel Shutters or Awnings
Map
Home Values in the Area
Average Home Value in this Area
Tax History
| Year | Tax Paid | Tax Assessment Tax Assessment Total Assessment is a certain percentage of the fair market value that is determined by local assessors to be the total taxable value of land and additions on the property. | Land | Improvement |
|---|---|---|---|---|
| 2025 | $4,937 | $290,610 | -- | -- |
| 2024 | $4,701 | $286,530 | $27,320 | $245,910 |
| 2023 | $4,701 | $273,230 | $27,320 | $245,910 |
| 2022 | $2,889 | $186,350 | $0 | $0 |
| 2021 | $2,847 | $180,930 | $0 | $0 |
| 2020 | $2,814 | $178,440 | $17,840 | $160,600 |
| 2019 | $2,783 | $174,630 | $17,460 | $157,170 |
| 2018 | $1,294 | $98,540 | $0 | $0 |
| 2017 | $1,248 | $96,520 | $0 | $0 |
| 2016 | $1,224 | $94,540 | $0 | $0 |
| 2015 | $1,222 | $93,890 | $0 | $0 |
| 2014 | $1,224 | $93,150 | $0 | $0 |
| 2013 | -- | $101,420 | $10,140 | $91,280 |
Property History
| Date | Event | Price | List to Sale | Price per Sq Ft | Prior Sale |
|---|---|---|---|---|---|
| 10/10/2025 10/10/25 | Price Changed | $315,000 | -3.1% | $232 / Sq Ft | |
| 08/29/2025 08/29/25 | Price Changed | $325,000 | -3.0% | $239 / Sq Ft | |
| 07/28/2025 07/28/25 | Price Changed | $335,000 | -2.9% | $247 / Sq Ft | |
| 06/20/2025 06/20/25 | For Sale | $345,000 | +25.9% | $254 / Sq Ft | |
| 07/28/2022 07/28/22 | Sold | $274,000 | -0.4% | $202 / Sq Ft | View Prior Sale |
| 06/29/2022 06/29/22 | For Sale | $275,000 | +38.7% | $203 / Sq Ft | |
| 10/24/2018 10/24/18 | Sold | $198,250 | -7.8% | $148 / Sq Ft | View Prior Sale |
| 09/24/2018 09/24/18 | Pending | -- | -- | -- | |
| 08/14/2018 08/14/18 | For Sale | $215,000 | -- | $160 / Sq Ft |
Purchase History
| Date | Type | Sale Price | Title Company |
|---|---|---|---|
| Warranty Deed | $274,000 | North Star Title & Escrow | |
| Warranty Deed | $198,300 | Homepartners Title Services | |
| Warranty Deed | $95,000 | Lawyers 1St Title | |
| Interfamily Deed Transfer | -- | Attorney |
Source: MIAMI REALTORS® MLS
MLS Number: A11824798
APN: 50-41-28-AA-0040
- 3656 Citrus Trace Unit 42
- 3610 Citrus Trace Unit 15
- 3660 E Bell Dr Unit 91
- 8511 Old Country Manor Unit 408
- 8638 Bridle Path Ct Unit 203
- 8512 Old Country Manor Unit 231
- 8662 Bridle Path Ct Unit 115A
- 3960 SW 84th Terrace
- 4165 S Pine Island Rd Unit 1
- 4169 S Pine Island Rd
- 4182 S Pine Island Rd
- 4171 SW 85th Ave
- 4206 SW 87th Terrace Unit 4206
- 8211 SW 39th Ct
- 9081 Southern Orchard Rd N
- 3930 SW 82nd Terrace
- 3532 Parkside Dr Unit 63
- 4263 S Pine Island Rd
- 4273 SW 84th Terrace
- 3099 Perriwinkle Cir
- 3633 W Forge Rd
- 8662 Bridle Path Ct Unit 115A
- 8527 Old Country Manor Unit 508
- 8351 SW 39th Ct
- 4182 S Pine Island Rd
- 4165 SW 85th Ave Unit Townhouse
- 4192 SW 87th Terrace
- 4245 S Pine Island Rd
- 3300 W Rolling Hills Cir Unit 104
- 8385 SW 42nd Ct
- 3300 W Rolling Hills Cir
- 2961 SW 87th Ave Unit 317
- 2930 SW 87th Terrace
- 8274 SW 42nd Ct
- 4432 Arabian Way
- 3240 Fairway Cir
- 8612 Buckskin Manor Unit 58
- 8612 Buckskin Manor
- 2961 SW 87th Ave
- 3172 Fairway Cir
