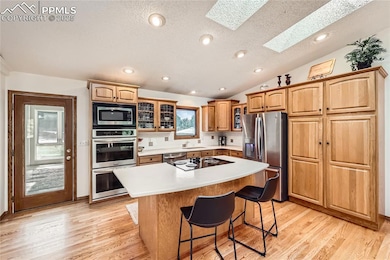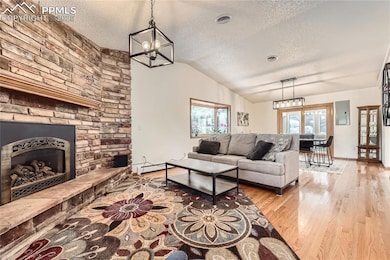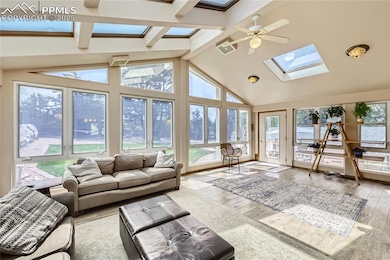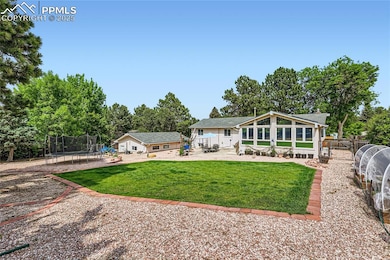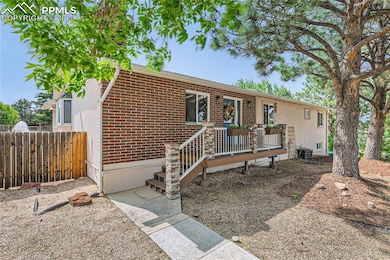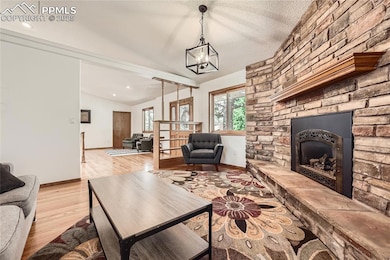3660 E Wade Ln Colorado Springs, CO 80917
Palmer Park NeighborhoodEstimated payment $3,547/month
Highlights
- Property is near a park
- Vaulted Ceiling
- Mud Room
- Multiple Fireplaces
- Ranch Style House
- Hiking Trails
About This Home
Set on a 0.36-acre lot, a close distance from the entrance to Palmer Park’s trails, this spacious ranch blends natural surroundings with city convenience. Inside the hardwood floors, vaulted ceilings, and skylights create an airy atmosphere. The open concept kitchen features granite countertops, a center island cooktop, and double ovens—ideal for everyday living or entertaining. A bright sunroom with heating and cooling is steps off the kitchen while the stone fireplace enhances the dining area. An oversized primary suite includes a walk-in closet and private bath. The second bedroom on the main level is conveniently located near the full, common bathroom. The finished lower level with walkout to the driveway offers a family room with fireplace, rec room, mudroom, another bathroom and additional oversized bedroom. Outdoors, enjoy mature trees, a low-maintenance yard, and a large 20' x 28' detached garage with side parking. Schedule your private showing today!
Home Details
Home Type
- Single Family
Est. Annual Taxes
- $2,081
Year Built
- Built in 1973
Lot Details
- 0.36 Acre Lot
- Back Yard Fenced
- Level Lot
- Landscaped with Trees
HOA Fees
- $4 Monthly HOA Fees
Parking
- 2 Car Detached Garage
- Oversized Parking
- Garage Door Opener
- Driveway
Home Design
- Ranch Style House
- Brick Exterior Construction
- Shingle Roof
- Stucco
Interior Spaces
- 4,000 Sq Ft Home
- Vaulted Ceiling
- Ceiling Fan
- Multiple Fireplaces
- Gas Fireplace
- Mud Room
Kitchen
- Double Oven
- Microwave
- Dishwasher
- Disposal
Bedrooms and Bathrooms
- 3 Bedrooms
Basement
- Basement Fills Entire Space Under The House
- Fireplace in Basement
- Laundry in Basement
Outdoor Features
- Concrete Porch or Patio
Location
- Property is near a park
- Property is near shops
Utilities
- Central Air
- Heating System Uses Natural Gas
Community Details
Recreation
- Hiking Trails
Map
Home Values in the Area
Average Home Value in this Area
Tax History
| Year | Tax Paid | Tax Assessment Tax Assessment Total Assessment is a certain percentage of the fair market value that is determined by local assessors to be the total taxable value of land and additions on the property. | Land | Improvement |
|---|---|---|---|---|
| 2025 | $2,081 | $42,840 | -- | -- |
| 2024 | $1,961 | $41,910 | $6,160 | $35,750 |
| 2022 | $1,792 | $32,020 | $4,520 | $27,500 |
| 2021 | $1,944 | $32,940 | $4,650 | $28,290 |
| 2020 | $1,862 | $27,430 | $4,650 | $22,780 |
| 2019 | $1,852 | $27,430 | $4,650 | $22,780 |
| 2018 | $1,738 | $23,680 | $3,310 | $20,370 |
| 2017 | $1,646 | $23,680 | $3,310 | $20,370 |
| 2016 | $1,435 | $24,750 | $3,500 | $21,250 |
| 2015 | $1,429 | $24,750 | $3,500 | $21,250 |
| 2014 | $1,445 | $24,020 | $3,500 | $20,520 |
Property History
| Date | Event | Price | List to Sale | Price per Sq Ft |
|---|---|---|---|---|
| 09/05/2025 09/05/25 | Price Changed | $640,000 | -1.5% | $160 / Sq Ft |
| 07/29/2025 07/29/25 | For Sale | $650,000 | 0.0% | $163 / Sq Ft |
| 07/17/2025 07/17/25 | Pending | -- | -- | -- |
| 06/04/2025 06/04/25 | For Sale | $650,000 | -- | $163 / Sq Ft |
Purchase History
| Date | Type | Sale Price | Title Company |
|---|---|---|---|
| Deed | $149,900 | -- | |
| Deed | -- | -- |
Source: Pikes Peak REALTOR® Services
MLS Number: 8028203
APN: 63274-06-009
- 3457 Queen Anne Way
- 3515 Queen Anne Way
- 3509 Queen Anne Way
- 3556 Queen Anne Way
- 3534 Queen Anne Way
- 3618 Queen Anne Way
- 3643 Queen Anne Way
- 3342 Queen Anne Way
- 3916 Coral Point
- 3435 Rebecca Ln Unit B
- 3250 van Teylingen Dr Unit D
- 3440 Parkmoor Village Dr Unit D
- 3230 van Teylingen Dr Unit C
- 3010 Fireweed Dr
- 3220 van Teylingen Dr Unit L
- 4016 Goldenrod Dr
- 3150 van Teylingen Dr Unit A
- 3150 van Teylingen Dr Unit E
- 3633 Indianpipe Cir
- 3530 Parkmoor Village Dr Unit F
- 3635 van Teylingen Dr
- 3475 American Dr
- 3405-3437 N Carefree Cir
- 3335 Austin Bluffs Pkwy
- 3880 N Academy Blvd
- 3803 Half Turn Rd
- 3562 N Carefree Cir
- 3802 Half Turn Rd
- 3688 Parkmoor Village Dr
- 3817 S Village Rd
- 4330 Burton Way
- 2713 Northcrest Dr
- 4414 Montebello Dr
- 4045 Hopeful Dr
- 3835 Radiant Dr
- 2129 Troy Ct Unit 2129
- 4535 N Carefree Cir Unit A
- 5020 El Camino Dr
- 4770 Nightingale Dr
- 3634 Alpine Place

