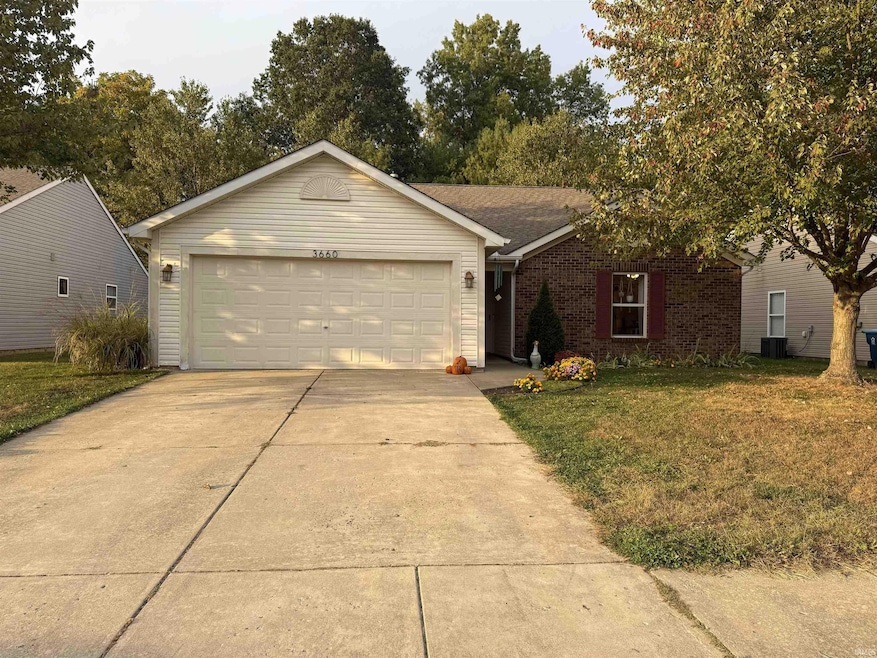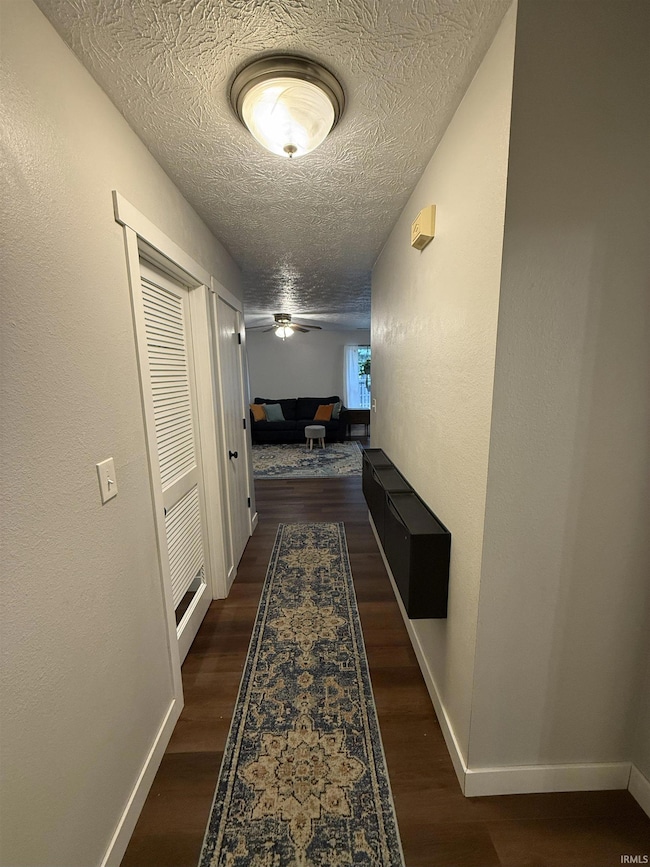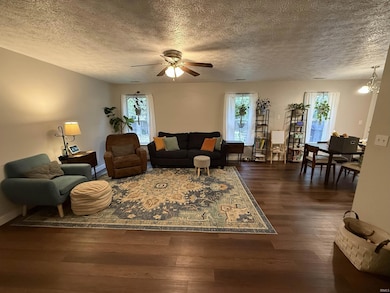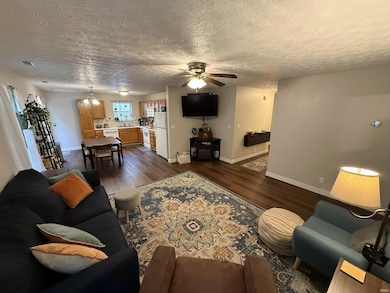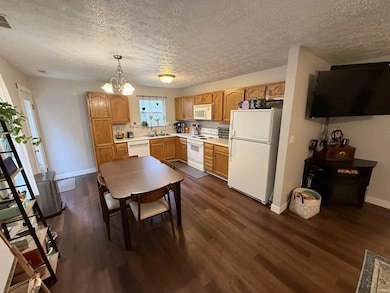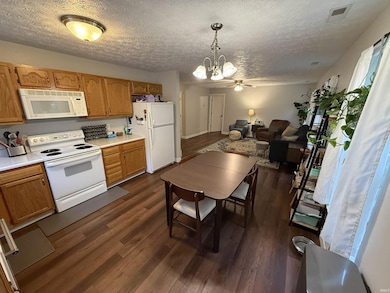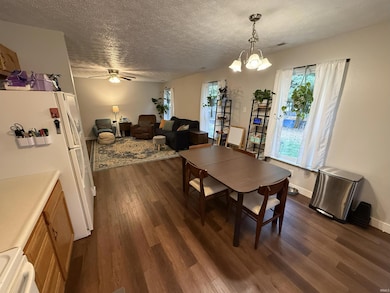3660 Goodall Ct West Lafayette, IN 47906
Estimated payment $1,674/month
Highlights
- Open Floorplan
- Ranch Style House
- Backs to Open Ground
- Klondike Middle School Rated A-
- Partially Wooded Lot
- Great Room
About This Home
Tucked away on a quiet and friendly cul-de-sac, this beautifully maintained 3-bedroom, 2-bath home offers the perfect blend of comfort and convenience. The inviting split-bedroom floorplan provides privacy and functionality, featuring updated vinyl plank flooring throughout, fresh paint, and new base trim and casing for a clean, modern look. The kitchen is equipped with a new dishwasher, while the washer and dryer (replaced in 2021) add to the home’s move-in-ready appeal. Step outside to a spacious fenced backyard with a peaceful tree line—ideal for entertaining, gardening, or simply relaxing on the patio. Located in sought-after Lindberg Village, residents enjoy scenic walking paths, a playground, and a neighborhood pond perfect for fishing. With easy access to schools, shopping/dining, Purdue and major highways, this home combines small-community charm with everyday convenience. At just over 1,300 sq. ft., this home is the perfect fit for those seeking low-maintenance living without sacrificing style or space.
Open House Schedule
-
Saturday, November 15, 202512:00 to 2:00 pm11/15/2025 12:00:00 PM +00:0011/15/2025 2:00:00 PM +00:00Add to Calendar
Home Details
Home Type
- Single Family
Est. Annual Taxes
- $1,284
Year Built
- Built in 2003
Lot Details
- 7,841 Sq Ft Lot
- Lot Dimensions are 60x128
- Backs to Open Ground
- Cul-De-Sac
- Property is Fully Fenced
- Privacy Fence
- Wood Fence
- Landscaped
- Level Lot
- Partially Wooded Lot
HOA Fees
- $43 Monthly HOA Fees
Parking
- 2 Car Attached Garage
- Garage Door Opener
- Driveway
Home Design
- Ranch Style House
- Slab Foundation
- Asphalt Roof
- Vinyl Construction Material
Interior Spaces
- 1,302 Sq Ft Home
- Open Floorplan
- Ceiling Fan
- Entrance Foyer
- Great Room
- Vinyl Flooring
- Storage In Attic
Kitchen
- Eat-In Kitchen
- Electric Oven or Range
- Laminate Countertops
- Disposal
Bedrooms and Bathrooms
- 3 Bedrooms
- Split Bedroom Floorplan
- Walk-In Closet
- 2 Full Bathrooms
Laundry
- Laundry on main level
- Electric Dryer Hookup
Home Security
- Storm Doors
- Fire and Smoke Detector
Schools
- Klondike Elementary And Middle School
- William Henry Harrison High School
Utilities
- Forced Air Heating and Cooling System
- Heating System Uses Gas
- Cable TV Available
Additional Features
- Patio
- Suburban Location
Listing and Financial Details
- Assessor Parcel Number 79-06-10-328-005.000-022
Community Details
Overview
- Lindberg Village Subdivision
Recreation
- Community Playground
Map
Home Values in the Area
Average Home Value in this Area
Tax History
| Year | Tax Paid | Tax Assessment Tax Assessment Total Assessment is a certain percentage of the fair market value that is determined by local assessors to be the total taxable value of land and additions on the property. | Land | Improvement |
|---|---|---|---|---|
| 2024 | $1,284 | $201,300 | $37,100 | $164,200 |
| 2023 | $1,157 | $190,000 | $37,100 | $152,900 |
| 2022 | $1,045 | $167,600 | $37,100 | $130,500 |
| 2021 | $864 | $146,400 | $37,100 | $109,300 |
| 2020 | $774 | $135,000 | $37,100 | $97,900 |
| 2019 | $695 | $128,700 | $37,100 | $91,600 |
| 2018 | $657 | $125,700 | $28,500 | $97,200 |
| 2017 | $584 | $116,900 | $28,500 | $88,400 |
| 2016 | $574 | $116,200 | $28,500 | $87,700 |
| 2014 | $1,571 | $112,100 | $28,500 | $83,600 |
| 2013 | $1,598 | $107,900 | $28,500 | $79,400 |
Property History
| Date | Event | Price | List to Sale | Price per Sq Ft | Prior Sale |
|---|---|---|---|---|---|
| 10/31/2025 10/31/25 | Price Changed | $289,900 | -1.7% | $223 / Sq Ft | |
| 10/17/2025 10/17/25 | For Sale | $295,000 | +47.6% | $227 / Sq Ft | |
| 04/29/2021 04/29/21 | Sold | $199,900 | 0.0% | $154 / Sq Ft | View Prior Sale |
| 04/28/2021 04/28/21 | Pending | -- | -- | -- | |
| 04/28/2021 04/28/21 | For Sale | $199,900 | -- | $154 / Sq Ft |
Purchase History
| Date | Type | Sale Price | Title Company |
|---|---|---|---|
| Warranty Deed | $199,900 | Metropolitan Title | |
| Quit Claim Deed | -- | First American Title | |
| Interfamily Deed Transfer | -- | None Available | |
| Interfamily Deed Transfer | -- | -- | |
| Deed | -- | None Available | |
| Interfamily Deed Transfer | -- | Stewart Title | |
| Warranty Deed | -- | -- | |
| Warranty Deed | -- | -- |
Mortgage History
| Date | Status | Loan Amount | Loan Type |
|---|---|---|---|
| Open | $149,900 | New Conventional | |
| Previous Owner | $161,500 | Purchase Money Mortgage | |
| Previous Owner | $103,832 | Purchase Money Mortgage |
Source: Indiana Regional MLS
MLS Number: 202542175
APN: 79-06-10-328-005.000-022
- 3600 Tesla Dr
- 3328 Huxley Dr
- 3318 Reed St
- 3380 Alysheba Dr
- 4120 Black Forest Ln
- 4231 Black Forest Ln
- 2855 Bentbrook Ln
- 3472 Secretariat Dr
- 3034 Rutherford Dr
- 3350 Marlton Ct
- 3279 Secretariat Cir
- 3285 Secretariat Cir
- 2846 Grackle Ln
- 1754 Twin Lakes Cir
- 124 Georgton Ct
- 2021 Nightjar Ct
- 2053 Nightjar Ct
- 3206 State Road 26 W
- 2113 Windflower Place
- 1899 Petit Dr
- 3730 Tesla Dr
- 2550 Commonside Way
- 3328 Hopkins Dr
- 2433 Fleming Dr
- 2781 Prosperity Way
- 3004 Pemberly Dr
- 2819 Horizon Dr Unit 1
- 2919 Elite Ln
- 109 E Pine Ave
- 2706 Grosbeak Ln
- 10 Candlelight Plaza
- 3540 Bethel Dr Unit 3
- 2111 Lindberg Rd
- 2545 Kestral Blvd
- 2110 Mccormick Rd
- 2081 Lindberg Rd
- 2191 Mida Dr
- 2411 Kestral Blvd
- 2101 Cumberland Ave
- 2249 Sandpiper Ct N
