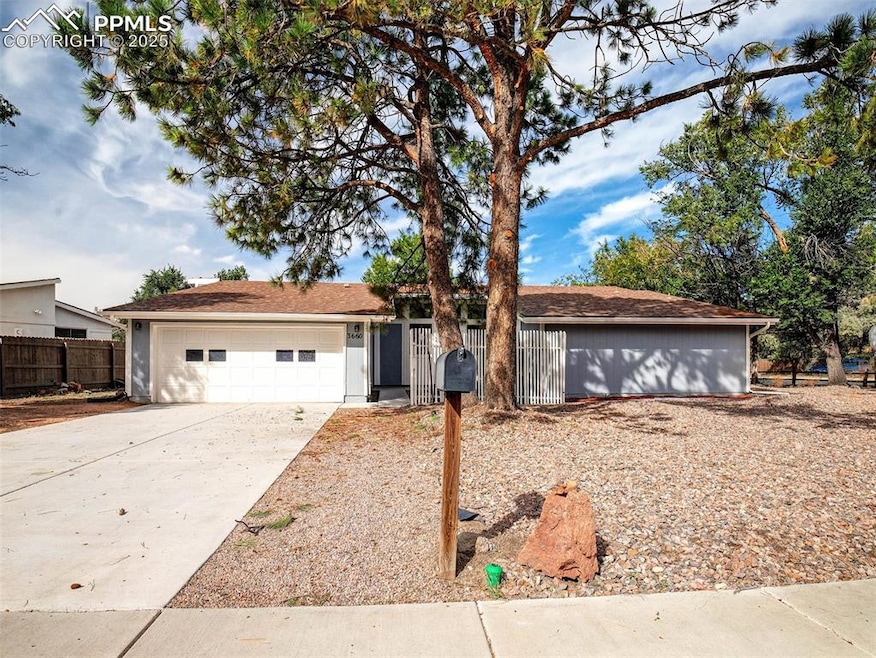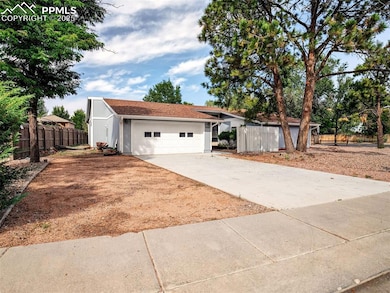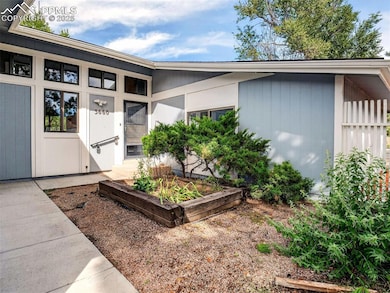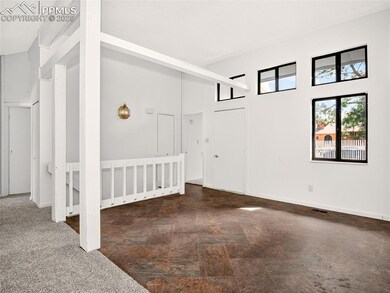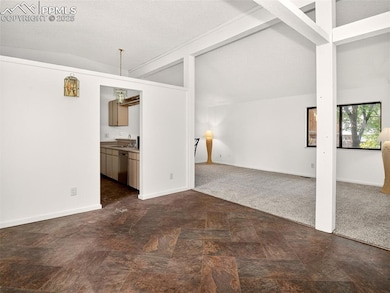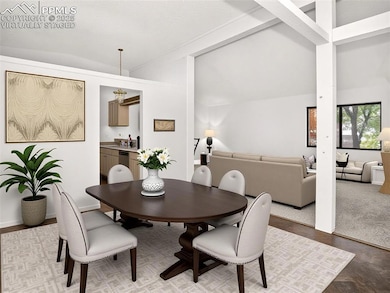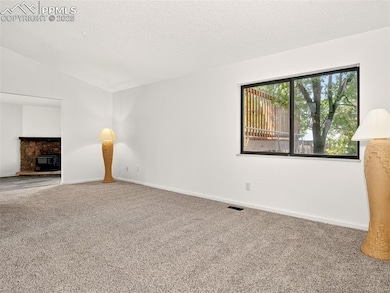3660 Inspiration Dr Colorado Springs, CO 80917
Village Seven NeighborhoodEstimated payment $2,394/month
Highlights
- Deck
- Property is near a park
- Ranch Style House
- Rudy Elementary School Rated A-
- Vaulted Ceiling
- Corner Lot
About This Home
New carpeting just installed! This charming ranch-style home is tucked into the heart of Colorado Springs, where comfort meets convenience in one of the city’s most established neighborhoods. Featuring 5 bedrooms, 3 bathrooms, and nearly 2,800 square feet of living space, this property offers room for everyone to spread out and enjoy. Inside, you’ll find vaulted ceilings, a cozy wood-burning fireplace, and a bright kitchen with breakfast bar and pantry, ideal for both everyday living and hosting. The private primary suite comes complete with a walk-in closet and shower, while the finished basement expands your options with two additional bedrooms, a large family room, and plenty of flexible space for a home gym, office, or playroom. Major updates bring peace of mind and comfort, including a brand-new roof (2024), a brand-new furnace, new nuetral-colored carpet and A/C system (2025). Outside, the generous 0.28-acre corner lot is shaded with mature trees and features a fenced backyard, wood deck, concrete patio space, and storage shed—perfect for summer evenings or weekend barbecues. All this is set in a well-established neighborhood, close to schools, shopping, trails, and parks. Move in ready!
Home Details
Home Type
- Single Family
Est. Annual Taxes
- $1,567
Year Built
- Built in 1976
Lot Details
- 0.28 Acre Lot
- Back Yard Fenced
- Corner Lot
- Level Lot
- Landscaped with Trees
Parking
- 2 Car Attached Garage
- Garage Door Opener
- Driveway
Home Design
- Ranch Style House
- Shingle Roof
- Wood Siding
Interior Spaces
- 2,744 Sq Ft Home
- Vaulted Ceiling
- Fireplace
- Electric Dryer Hookup
Kitchen
- Oven
- Range Hood
- Dishwasher
- Disposal
Flooring
- Carpet
- Luxury Vinyl Tile
- Vinyl
Bedrooms and Bathrooms
- 5 Bedrooms
Basement
- Partial Basement
- Laundry in Basement
Outdoor Features
- Deck
- Shed
Schools
- Rudy Elementary School
- Sabin Middle School
- Mitchell High School
Additional Features
- Property is near a park
- Forced Air Heating and Cooling System
Community Details
- Hiking Trails
Map
Home Values in the Area
Average Home Value in this Area
Tax History
| Year | Tax Paid | Tax Assessment Tax Assessment Total Assessment is a certain percentage of the fair market value that is determined by local assessors to be the total taxable value of land and additions on the property. | Land | Improvement |
|---|---|---|---|---|
| 2025 | $1,567 | $32,530 | -- | -- |
| 2024 | $1,452 | $32,630 | $5,490 | $27,140 |
| 2023 | $1,452 | $32,630 | $5,490 | $27,140 |
| 2022 | $1,342 | $23,980 | $4,170 | $19,810 |
| 2021 | $1,456 | $24,670 | $4,290 | $20,380 |
| 2020 | $1,423 | $20,970 | $3,720 | $17,250 |
| 2019 | $1,416 | $20,970 | $3,720 | $17,250 |
| 2018 | $1,319 | $17,980 | $3,240 | $14,740 |
| 2017 | $1,250 | $17,980 | $3,240 | $14,740 |
| 2016 | $971 | $16,750 | $2,710 | $14,040 |
| 2015 | $967 | $16,750 | $2,710 | $14,040 |
| 2014 | $933 | $15,510 | $2,710 | $12,800 |
Property History
| Date | Event | Price | List to Sale | Price per Sq Ft |
|---|---|---|---|---|
| 10/20/2025 10/20/25 | Price Changed | $429,900 | -4.4% | $157 / Sq Ft |
| 09/23/2025 09/23/25 | Price Changed | $449,900 | -2.2% | $164 / Sq Ft |
| 09/22/2025 09/22/25 | For Sale | $459,900 | 0.0% | $168 / Sq Ft |
| 09/18/2025 09/18/25 | Off Market | $459,900 | -- | -- |
| 08/28/2025 08/28/25 | Price Changed | $459,900 | -6.1% | $168 / Sq Ft |
| 08/21/2025 08/21/25 | For Sale | $489,900 | -- | $179 / Sq Ft |
Purchase History
| Date | Type | Sale Price | Title Company |
|---|---|---|---|
| Deed | -- | -- |
Source: Pikes Peak REALTOR® Services
MLS Number: 6584937
APN: 63253-12-001
- 3801 Inspiration Dr
- 3855 Inspiration Dr
- 5458 N Buckskin Pass Dr
- 5130 Whimsical Dr
- 5050 Sunsuite Trail
- 5024 Secota Ln Unit 2
- 5418 Wagon Master Dr
- 3865 Bunk House Dr
- 4835 Castledown Rd
- 5715 Escapardo Way
- 5675 Escapardo Way
- 3286 Inspiration Dr
- 4867 Evening Sun Ln
- 5255 Pony Soldier Dr
- 4035 Vicksburg Terrace
- 4777 Daybreak Cir Unit 38
- 3230 Teardrop Cir
- 3215 Gothic Place
- 3726 Oro Blanco Dr
- 4718 N Carefree Cir
- 4905 Artistic Cir
- 3714 Oro Blanco Dr
- 4801 Pacer Ln
- 4090 Rio Vista Dr
- 5410 Sacramento Place
- 4535 N Carefree Cir Unit A
- 5560 Sacramento Place
- 5130 Rainbow Harbour Cir
- 6102 Olmstead Point
- 3755 Tutt Blvd
- 4045 Hopeful Dr
- 2925 Greenway Creek View
- 5850 Welkin Cir
- 4672 Saddle Ridge Dr
- 6416 Range Overlook Heights
- 5528 E Old Farm Cir
- 6270 Barnes Rd
- 3802 Half Turn Rd
- 3562 N Carefree Cir
- 3732 Riviera Grove Unit 201
