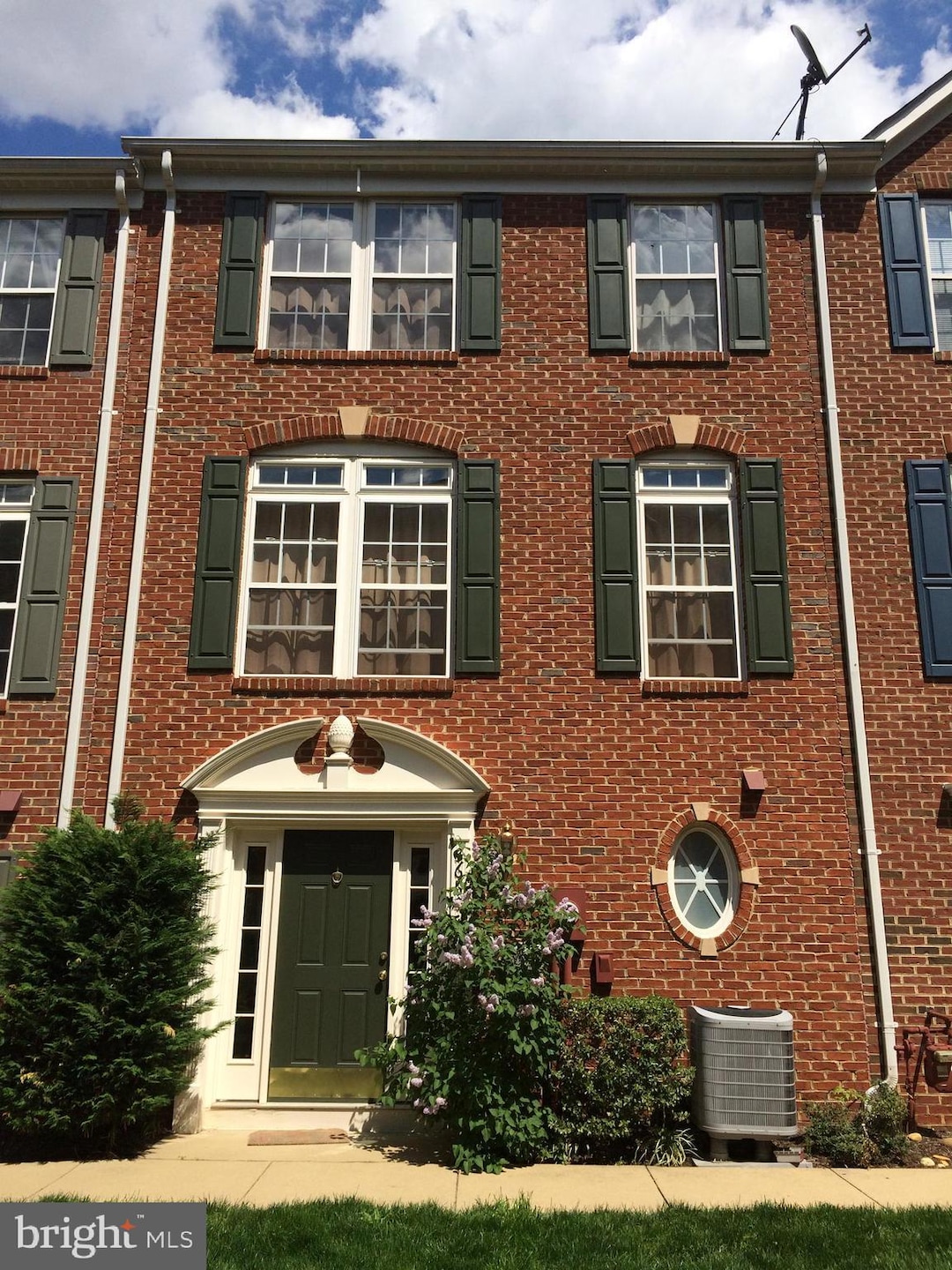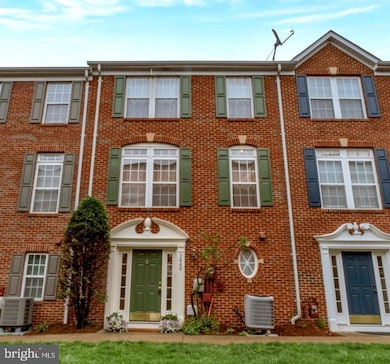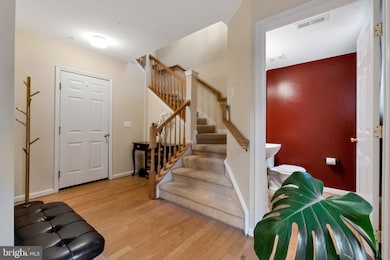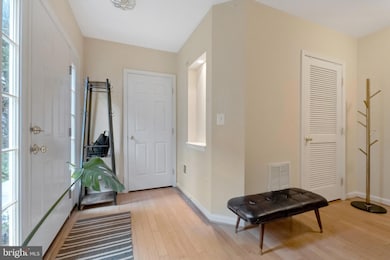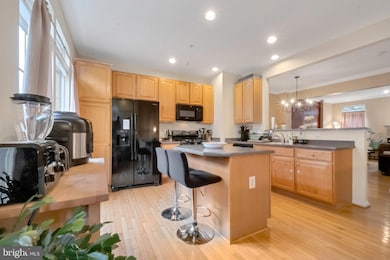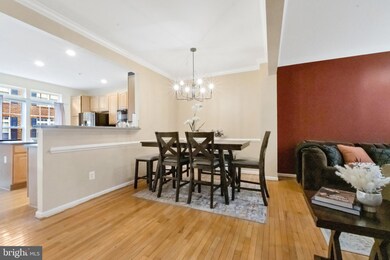
3660 Madison Watch Way Falls Church, VA 22041
Highlights
- Gourmet Kitchen
- Open Floorplan
- Wood Flooring
- Belvedere Elementary School Rated A-
- Colonial Architecture
- Hydromassage or Jetted Bathtub
About This Home
As of May 2025Beautiful Townhome, lovingly maintained by Original Owners. Four levels of elegant living space. Main level features Hardwood Floors Throughout, Gourmet Kitchen and Dining Room / Living Room Combo that walks out to Cozy Balcony. Two Owner's Suites grace upper levels. Primary Owner's Suite includes Walk-in Closet and Owner’s Bath with Jacuzzi Soaking Tub and Separate Shower. 2nd Owner’s Suite on Upper Level Two also contains a Full Bath and offers the flexibility of use as a Loft or Den. Energy Efficient Gas Heat, Gas Cooking, Gas Fireplace, Gas Hot Water Heater and Dual-Zone HVAC. Four Bedrooms, 3.5 Baths, Two Car Garage and numerous guest parking spaces add to amenities that compel. Attractive Community with Gazebo Courtyard, an oasis located Inside the Beltway, minutes to every sought after shopping, dining, and entertainment venue. Commuter’s Dream, 15 minute drive to East Falls Church Metro, West Falls Church Metro, the Pentagon and Reagan National Airport.
Townhouse Details
Home Type
- Townhome
Est. Annual Taxes
- $7,571
Year Built
- Built in 2002
Lot Details
- 897 Sq Ft Lot
- Property is in excellent condition
HOA Fees
- $157 Monthly HOA Fees
Parking
- 2 Car Direct Access Garage
- Parking Storage or Cabinetry
- Rear-Facing Garage
- Garage Door Opener
- Parking Permit Included
- Assigned Parking
Home Design
- Colonial Architecture
- Slab Foundation
- Brick Front
Interior Spaces
- 1,814 Sq Ft Home
- Property has 4 Levels
- Open Floorplan
- Chair Railings
- Crown Molding
- Fireplace Mantel
- Gas Fireplace
- Entrance Foyer
- Family Room Off Kitchen
- Combination Dining and Living Room
Kitchen
- Gourmet Kitchen
- Gas Oven or Range
- Built-In Microwave
- Ice Maker
- Dishwasher
- Kitchen Island
- Disposal
Flooring
- Wood
- Carpet
Bedrooms and Bathrooms
- 4 Bedrooms
- En-Suite Bathroom
- Walk-In Closet
- Hydromassage or Jetted Bathtub
Laundry
- Laundry in unit
- Dryer
- Washer
Finished Basement
- Walk-Out Basement
- Garage Access
- Rear Basement Entry
Schools
- Belvedere Elementary School
- Glasgow Middle School
- Justice High School
Utilities
- Forced Air Heating and Cooling System
- Vented Exhaust Fan
- Natural Gas Water Heater
- Cable TV Available
Listing and Financial Details
- Tax Lot 57
- Assessor Parcel Number 0614 42020057
Community Details
Overview
- Association fees include common area maintenance, lawn maintenance, reserve funds, snow removal, trash
- Madison Place HOA
- Built by Ryan Homes
- Madison Lane Subdivision, Livingston Elev Floorplan
Pet Policy
- No Pets Allowed
Ownership History
Purchase Details
Home Financials for this Owner
Home Financials are based on the most recent Mortgage that was taken out on this home.Similar Homes in Falls Church, VA
Home Values in the Area
Average Home Value in this Area
Purchase History
| Date | Type | Sale Price | Title Company |
|---|---|---|---|
| Deed | $690,000 | Allied Title | |
| Deed | $690,000 | Allied Title |
Mortgage History
| Date | Status | Loan Amount | Loan Type |
|---|---|---|---|
| Open | $690,000 | New Conventional | |
| Closed | $690,000 | New Conventional | |
| Previous Owner | $322,564 | Stand Alone Refi Refinance Of Original Loan | |
| Previous Owner | $338,800 | Adjustable Rate Mortgage/ARM |
Property History
| Date | Event | Price | Change | Sq Ft Price |
|---|---|---|---|---|
| 05/23/2025 05/23/25 | Sold | $690,000 | +3.0% | $380 / Sq Ft |
| 04/24/2025 04/24/25 | Pending | -- | -- | -- |
| 04/16/2025 04/16/25 | For Sale | $670,000 | 0.0% | $369 / Sq Ft |
| 06/10/2013 06/10/13 | Under Contract | -- | -- | -- |
| 05/22/2013 05/22/13 | For Rent | $2,700 | -0.9% | -- |
| 05/22/2013 05/22/13 | Rented | $2,725 | -- | -- |
Tax History Compared to Growth
Tax History
| Year | Tax Paid | Tax Assessment Tax Assessment Total Assessment is a certain percentage of the fair market value that is determined by local assessors to be the total taxable value of land and additions on the property. | Land | Improvement |
|---|---|---|---|---|
| 2024 | $7,328 | $632,560 | $190,000 | $442,560 |
| 2023 | $6,533 | $578,940 | $180,000 | $398,940 |
| 2022 | $6,340 | $554,480 | $170,000 | $384,480 |
| 2021 | $6,214 | $529,510 | $155,000 | $374,510 |
| 2020 | $5,935 | $501,480 | $155,000 | $346,480 |
| 2019 | $5,772 | $487,690 | $148,000 | $339,690 |
| 2018 | $5,460 | $474,800 | $145,000 | $329,800 |
| 2017 | $5,512 | $474,800 | $145,000 | $329,800 |
| 2016 | $5,501 | $474,800 | $145,000 | $329,800 |
| 2015 | $5,239 | $469,460 | $140,000 | $329,460 |
| 2014 | $4,624 | $415,310 | $135,000 | $280,310 |
Agents Affiliated with this Home
-
R
Seller's Agent in 2025
Ron Rudison
Long & Foster
-
S
Seller Co-Listing Agent in 2025
Subrina Singh
Long & Foster
-
M
Buyer's Agent in 2025
Maria Medvedeva
Century 21 Redwood Realty
-
Z
Seller's Agent in 2013
Zinta Rodgers-Rickert
RE/MAX Gateway, LLC
Map
Source: Bright MLS
MLS Number: VAFX2227882
APN: 0614-42020057
- 3710 Madison Ln
- 3744A Madison Ln
- 3520 Tyler St
- 3803 Bell Manor Ct
- 3518 Pinetree Terrace
- 3800 Powell Ln Unit 1022
- 3800 Powell Ln Unit 1002
- 3800 Powell Ln Unit 519
- 3800 Powell Ln Unit 804
- 5904 Carver Place
- 3504 Pinetree Terrace
- 3504 Ellery Cir
- 6204 Parkhill Dr
- 5811 Arnet St
- 5849 Colfax Ave
- 5725 Magnolia Ln
- 5715 Magnolia Ln
- 3700 N Rosser St Unit 104
- 6122 Yellowstone Dr
- 6306 Columbia Pike
