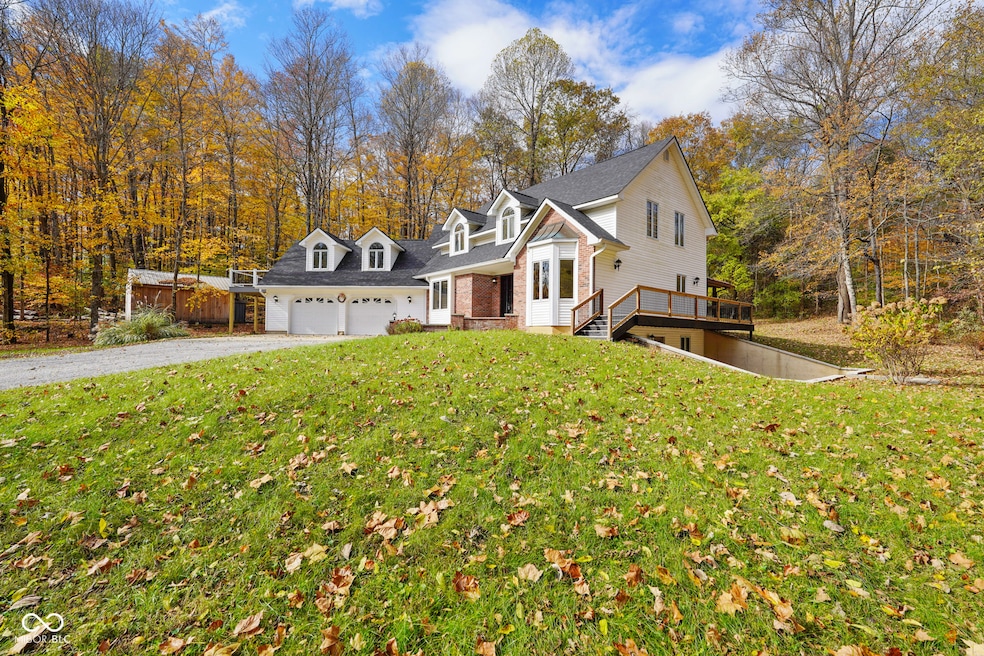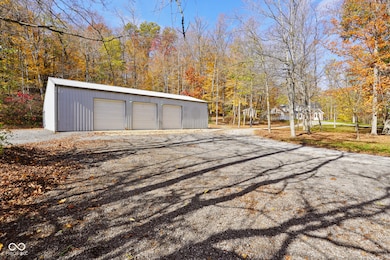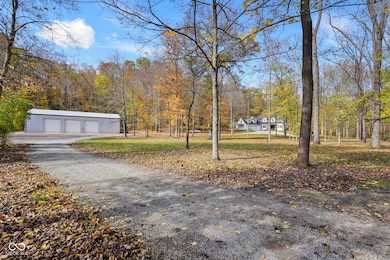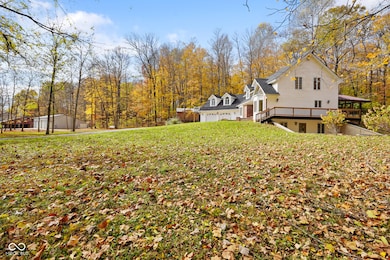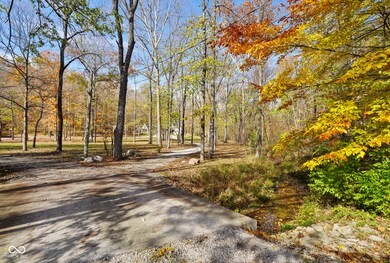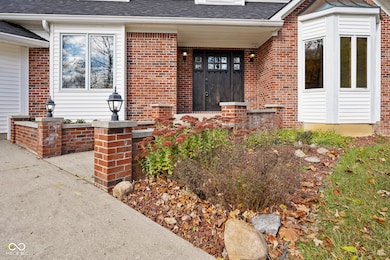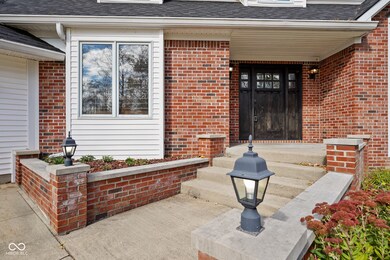3660 S Conservation Club Rd Morgantown, IN 46160
Estimated payment $4,979/month
Highlights
- Updated Kitchen
- Mature Trees
- Wood Flooring
- Cape Cod Architecture
- Deck
- Pole Barn
About This Home
Beautifully Remodeled 2-Story on 9.42 Acres in Trafalgar Schools! Enjoy peace and privacy in this stunning 3-bedroom, 2.5-bath home nestled on a park-like 9.42-acre setting across two parcels-complete with woods, trails, and a creek! The spacious floor plan includes a large living room with gas fireplace, dining area, and an updated kitchen featuring granite countertops and stainless-steel appliances. The main level also offers an office, while upstairs you'll find a versatile bonus room over the garage with separate entrance, new deck and stairs. The partially finished walk-out basement has a large Rec/Play Rm. Relax outdoors with a covered patio, updated deck, stone patio off the basement, and cozy firepit area-all surrounded by beautiful mature trees. Additional highlights include a freshly painted interior, updated baths, new carpet, city water and laundry hookups for gas or electric. Mechanical updates, newer sump pump (2024), and septic pumped and inspected (2025). A huge pole barn with built-in car lift, circular driveway, and utility barn complete this incredible property. This private retreat offers the perfect blend of modern updates, functionality, and scenic beauty - truly a must-see!
Home Details
Home Type
- Single Family
Est. Annual Taxes
- $6,264
Year Built
- Built in 1995 | Remodeled
Lot Details
- 9.42 Acre Lot
- Rural Setting
- Mature Trees
- Wooded Lot
- Additional Parcels
Parking
- 4 Car Garage
Home Design
- Cape Cod Architecture
- Brick Exterior Construction
- Vinyl Siding
- Concrete Perimeter Foundation
Interior Spaces
- 2-Story Property
- Fireplace With Gas Starter
- Combination Kitchen and Dining Room
- Utility Room
- Finished Basement
- Walk-Out Basement
Kitchen
- Updated Kitchen
- Oven
- Gas Cooktop
- Microwave
- Dishwasher
Flooring
- Wood
- Carpet
- Ceramic Tile
Bedrooms and Bathrooms
- 3 Bedrooms
- Walk-In Closet
Laundry
- Laundry Room
- Laundry on main level
Outdoor Features
- Deck
- Covered Patio or Porch
- Fire Pit
- Pole Barn
- Outdoor Storage
Schools
- Indian Creek Elementary School
- Indian Creek Middle School
- Indian Creek Intermediate School
- Indian Creek Sr High School
Utilities
- Zoned Heating and Cooling System
- Heating System Uses Propane
- Hot Water Heating System
- Private Water Source
- Gas Water Heater
Community Details
- No Home Owners Association
Listing and Financial Details
- Legal Lot and Block 551422200009000012 / 22
- Assessor Parcel Number 551422400004000012
Map
Home Values in the Area
Average Home Value in this Area
Tax History
| Year | Tax Paid | Tax Assessment Tax Assessment Total Assessment is a certain percentage of the fair market value that is determined by local assessors to be the total taxable value of land and additions on the property. | Land | Improvement |
|---|---|---|---|---|
| 2024 | $1,455 | $116,800 | $86,100 | $30,700 |
| 2023 | $1,137 | $110,900 | $86,100 | $24,800 |
| 2022 | $892 | $87,300 | $64,200 | $23,100 |
| 2021 | $693 | $71,000 | $52,200 | $18,800 |
| 2020 | $624 | $69,800 | $52,200 | $17,600 |
| 2019 | $607 | $66,200 | $52,200 | $14,000 |
| 2018 | $579 | $65,300 | $51,300 | $14,000 |
| 2017 | $595 | $65,000 | $51,300 | $13,700 |
| 2016 | $587 | $62,900 | $48,600 | $14,300 |
| 2014 | $453 | $62,700 | $48,600 | $14,100 |
| 2013 | $453 | $72,200 | $48,600 | $23,600 |
Property History
| Date | Event | Price | List to Sale | Price per Sq Ft | Prior Sale |
|---|---|---|---|---|---|
| 11/09/2025 11/09/25 | Price Changed | $849,900 | -2.9% | $238 / Sq Ft | |
| 10/11/2025 10/11/25 | For Sale | $875,000 | +23.3% | $245 / Sq Ft | |
| 06/09/2025 06/09/25 | Sold | $709,900 | -2.1% | $194 / Sq Ft | View Prior Sale |
| 05/05/2025 05/05/25 | Pending | -- | -- | -- | |
| 05/05/2025 05/05/25 | For Sale | $725,000 | -- | $198 / Sq Ft |
Source: MIBOR Broker Listing Cooperative®
MLS Number: 22065165
APN: 55-14-22-400-005.000-012
- 3016 S Conservation Club Rd
- 0 S Lick Creek Rd Unit MBR22060027
- 0 E South R 252
- 249 Grant St
- 290 S Marion St
- 5320 S Lick Creek Rd
- 210 Evergreen St
- 169 E Washington St
- 259 N Pine St
- 179 E Washington St Unit 12
- 190 E Washington St
- 220 E Mulberry St
- 310 N Highland St
- 9025 E Gayle Dr
- 9231 E Poynter Dr
- 279 Arnold St
- 9113 E Gayle Dr
- 2634 S Oscar Ct
- 2679 S Gayle Dr
- 7783 W 700 S
- 388 Country View Ct
- 4309 Williams Rd
- 250 Locust Ln
- 132 W Old S St
- 3575 Pinnacle Dr
- 3707 Pinnacle Dr
- 83 N Wagon Rd
- 1199 Hospital Rd
- 450 Lake Shore Ct
- 144 E Center Dr
- 5263 Brooks Bend
- 3170 Hartshire Dr S
- 1273 Greenbriar Way
- 748 Franklin Lakes Blvd
- 1800 Lakeside Dr
- 4878 Oakleigh Pkwy
- 4101 E Boltinghouse Rd
- 3324 Streamside Dr
- 1050 Oak Leaf Rd
- 2156 Turning Leaf Dr
