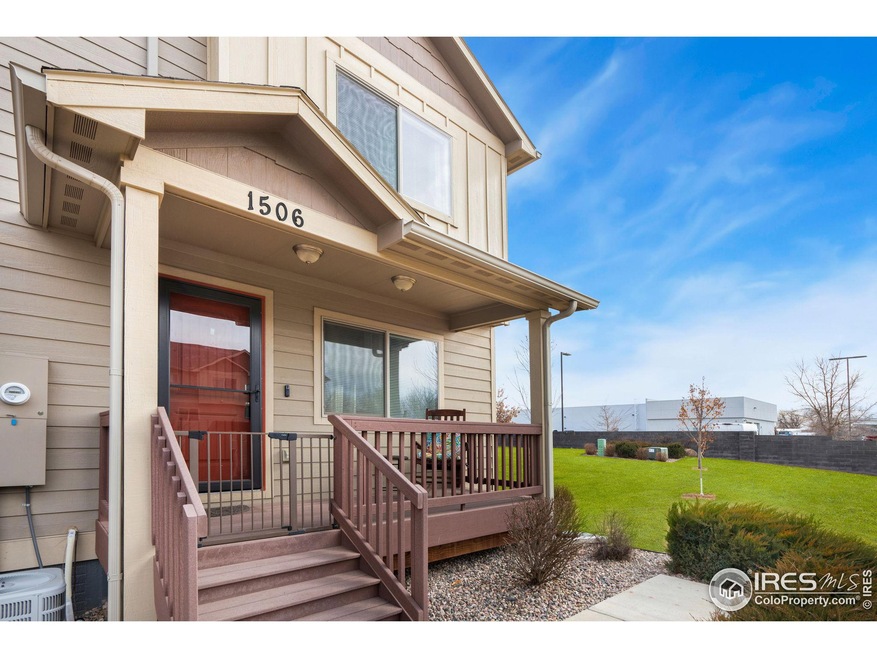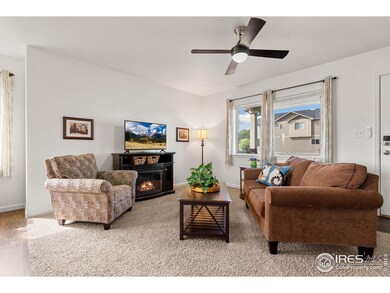
3660 W 25th St Unit 1506 Greeley, CO 80634
Highlights
- Open Floorplan
- Deck
- Tennis Courts
- Clubhouse
- Community Pool
- Balcony
About This Home
As of April 2025**OPEN HOUSE CANCELED 3/30/25** Looking for low-maintenance living with fantastic extras? Welcome to 3660 W 25th Street Unit #1506 in Greeley! This charming townhome offers 2 bedrooms, 2.5 baths, and an inviting open floor plan, with the convenience of upstairs laundry-washer and dryer included! With 1483 square feet, the home features two primary suites and an attached oversized 2-car garage. As an end unit, this home is bathed in natural light thanks to extra windows. Enjoy the added comfort of upgraded ceiling fans and upgraded gas range and oven as well as new dishwasher and storm door! A standout feature is the second deck off the dining area, perfect for relaxing while overlooking serene open space. Plus, the privacy of the end unit is balanced with the convenience of being just half a mile from Centerplace shopping and restaurants. Built in 2018, this townhome is fresh, modern, and ready for you to move in. The HOA offers incredible perks, including access to a private pool and clubhouse and dog park, plus coverage of water, sewer, trash, lawn care, snow removal, exterior maintenance, and hazard insurance. Don't miss out-schedule your showing today!
Townhouse Details
Home Type
- Townhome
Est. Annual Taxes
- $1,381
Year Built
- Built in 2018
Lot Details
- 1,005 Sq Ft Lot
- Open Space
- Southern Exposure
- Lot Has A Rolling Slope
HOA Fees
- $350 Monthly HOA Fees
Parking
- 2 Car Attached Garage
- Oversized Parking
- Garage Door Opener
Home Design
- Wood Frame Construction
- Composition Roof
Interior Spaces
- 1,483 Sq Ft Home
- 2-Story Property
- Open Floorplan
- Ceiling Fan
- Partial Basement
Kitchen
- Eat-In Kitchen
- Gas Oven or Range
- Microwave
- Dishwasher
- Disposal
Flooring
- Carpet
- Laminate
Bedrooms and Bathrooms
- 2 Bedrooms
- Walk-In Closet
Laundry
- Laundry on upper level
- Dryer
- Washer
Home Security
Outdoor Features
- Balcony
- Deck
- Exterior Lighting
Schools
- Monfort Elementary School
- Brentwood Middle School
- Greeley West High School
Additional Features
- Energy-Efficient HVAC
- Forced Air Heating and Cooling System
Listing and Financial Details
- Assessor Parcel Number R8953300
Community Details
Overview
- Association fees include trash, snow removal, ground maintenance, management, maintenance structure, water/sewer, hazard insurance
- Longsview Ii Subdivision
Amenities
- Clubhouse
- Recreation Room
Recreation
- Tennis Courts
- Community Playground
- Community Pool
- Park
Security
- Storm Doors
Ownership History
Purchase Details
Home Financials for this Owner
Home Financials are based on the most recent Mortgage that was taken out on this home.Purchase Details
Home Financials for this Owner
Home Financials are based on the most recent Mortgage that was taken out on this home.Similar Homes in Greeley, CO
Home Values in the Area
Average Home Value in this Area
Purchase History
| Date | Type | Sale Price | Title Company |
|---|---|---|---|
| Special Warranty Deed | $322,500 | First American Title | |
| Warranty Deed | $255,500 | First American Title |
Mortgage History
| Date | Status | Loan Amount | Loan Type |
|---|---|---|---|
| Open | $322,500 | VA | |
| Previous Owner | $228,800 | New Conventional | |
| Previous Owner | $231,950 | New Conventional |
Property History
| Date | Event | Price | Change | Sq Ft Price |
|---|---|---|---|---|
| 04/28/2025 04/28/25 | Sold | $322,500 | -0.6% | $217 / Sq Ft |
| 03/26/2025 03/26/25 | Price Changed | $324,500 | -0.2% | $219 / Sq Ft |
| 02/07/2025 02/07/25 | For Sale | $325,000 | +27.0% | $219 / Sq Ft |
| 01/28/2019 01/28/19 | Off Market | $255,900 | -- | -- |
| 07/31/2018 07/31/18 | Sold | $255,900 | +0.2% | $174 / Sq Ft |
| 04/27/2018 04/27/18 | Pending | -- | -- | -- |
| 04/07/2018 04/07/18 | For Sale | $255,500 | -- | $173 / Sq Ft |
Tax History Compared to Growth
Tax History
| Year | Tax Paid | Tax Assessment Tax Assessment Total Assessment is a certain percentage of the fair market value that is determined by local assessors to be the total taxable value of land and additions on the property. | Land | Improvement |
|---|---|---|---|---|
| 2025 | $1,448 | $20,970 | $3,130 | $17,840 |
| 2024 | $1,448 | $20,970 | $3,130 | $17,840 |
| 2023 | $1,381 | $20,960 | $3,380 | $17,580 |
| 2022 | $1,473 | $16,890 | $1,740 | $15,150 |
| 2021 | $1,520 | $17,380 | $1,790 | $15,590 |
| 2020 | $1,421 | $16,300 | $720 | $15,580 |
| 2019 | $1,425 | $16,300 | $720 | $15,580 |
| 2018 | $10 | $60 | $60 | $0 |
Agents Affiliated with this Home
-
E
Seller's Agent in 2025
Elizabeth Liesenfeld
Sears Real Estate
-
T
Buyer's Agent in 2025
The Krafting Home Team
Realty One Group Fourpoints
-
C
Seller's Agent in 2018
Cynthia Biggs
Cynthia Biggs Real Estate Grou
-
M
Buyer's Agent in 2018
Michelle Petrillo
Resident Realty
Map
Source: IRES MLS
MLS Number: 1025552
APN: R8953300
- 3660 W 25th St Unit 2003
- 3660 W 25th St Unit 603
- 3660 W 25th St Unit 1701
- 2613 34th Ave
- 2402 Mountair Ln
- 3639 W 29th St Unit 7
- 4011 W 28th Street Rd
- 3641 29th St Unit 6
- 3623 W 29th St Unit 5
- 4355 24th Street Rd Unit 803
- 4355 24th Street Rd Unit 1103
- 2329 42nd Avenue Ct
- 2837 W 28th St Unit 49
- 4409 Centerplace Dr
- 2152 35th Avenue Ct
- 4041 W 30th St
- 2350 44th Ave
- 3023 39th Ave
- 3109 35th Ave Unit Lots 5 & 6
- 3917 W 21st Saint Rd






