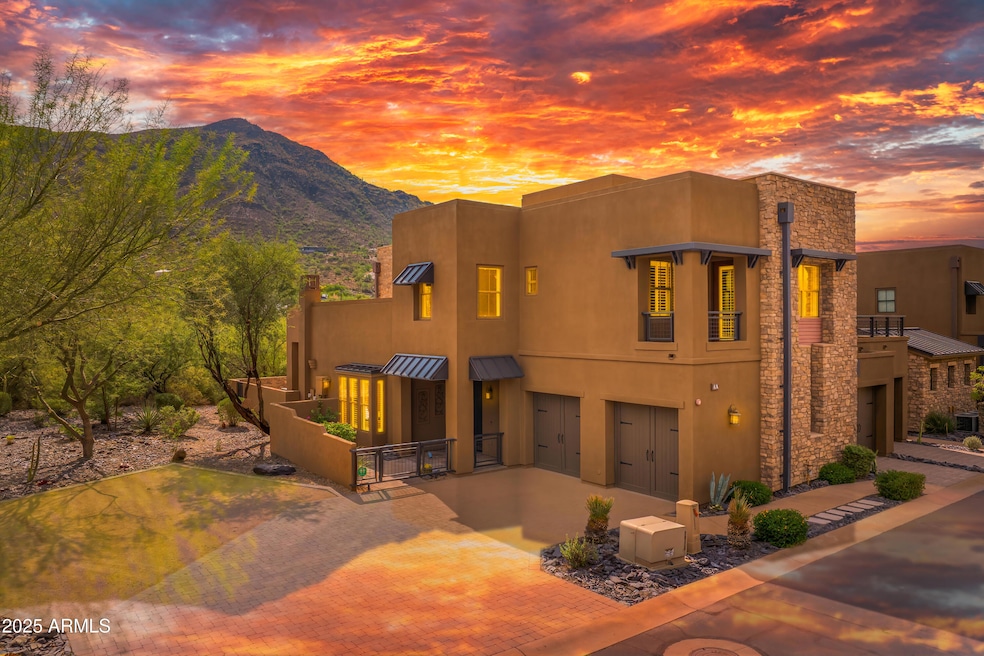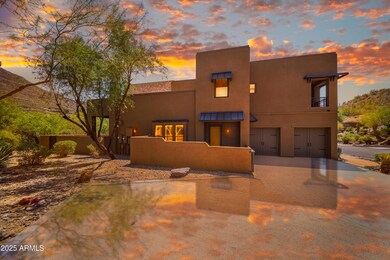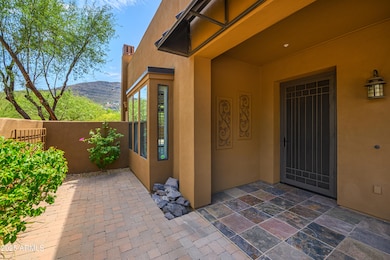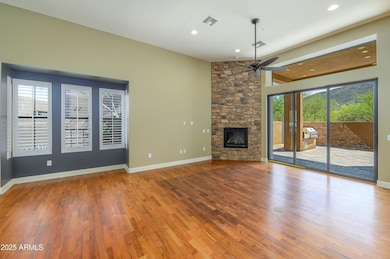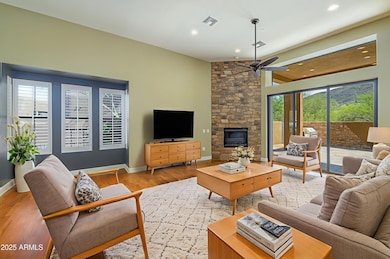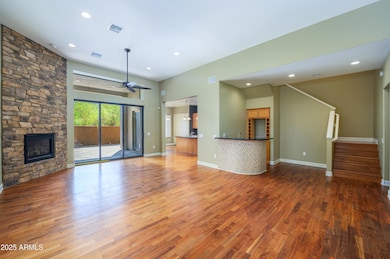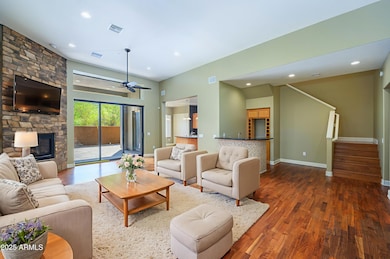36600 N Cave Creek Rd Unit 4A Cave Creek, AZ 85331
Estimated payment $4,207/month
Highlights
- Heated Spa
- Granite Countertops
- Dual Vanity Sinks in Primary Bathroom
- Black Mountain Elementary School Rated A-
- Eat-In Kitchen
- Central Air
About This Home
*HUGE PRICE IMPROVEMENT FOR QUICK SALE * Experience the best of Cave Creek living in this stunning 2-bedroom, 2.5-bath townhouse that combines modern design with breathtaking mountain views. The spacious open floor plan flows seamlessly into a custom chef's kitchen, creating the perfect setting for entertaining or relaxing at home. Step outside to your large patio, complete with an outdoor kitchen, and take in the unobstructed mountain views that truly set this home apart. Upstairs, the luxurious primary suite offers a private balcony with panoramic views, a spa-like bathroom, and a huge custom walk-in closet. Just off the primary, a versatile flex space provides endless possibilities as a game room, office, or upstairs living area. The second bedroom sits adjacent to a full bathroom located in the hallwayideal for guests or family memberswhile a convenient half bath is located downstairs.
Additional features include a two-car epoxy garage with plenty of storage and a community pool directly across the street. With multiple private outdoor living areas and some of the most spectacular mountain views in Cave Creek, this home delivers the perfect balance of comfort, style, and Arizona's natural beauty.
Townhouse Details
Home Type
- Townhome
Est. Annual Taxes
- $1,736
Year Built
- Built in 2007
Lot Details
- 1,098 Sq Ft Lot
- Wrought Iron Fence
HOA Fees
- $370 Monthly HOA Fees
Parking
- 2 Car Garage
Home Design
- Wood Frame Construction
- Built-Up Roof
- Stucco
Interior Spaces
- 2,147 Sq Ft Home
- 2-Story Property
Kitchen
- Eat-In Kitchen
- Gas Cooktop
- Granite Countertops
Bedrooms and Bathrooms
- 2 Bedrooms
- Primary Bathroom is a Full Bathroom
- 2.5 Bathrooms
- Dual Vanity Sinks in Primary Bathroom
Pool
- Heated Spa
Schools
- Black Mountain Elementary School
- Sonoran Trails Middle School
- Cactus Shadows High School
Utilities
- Central Air
- Heating Available
Listing and Financial Details
- Tax Lot 4A
- Assessor Parcel Number 211-55-103
Community Details
Overview
- Association fees include roof repair, insurance, pest control, ground maintenance, street maintenance, roof replacement, maintenance exterior
- Village Surrey Hills Association, Phone Number (602) 957-9191
- Village At Surrey Hills Condominium Amd Subdivision
Recreation
- Fenced Community Pool
Map
Home Values in the Area
Average Home Value in this Area
Tax History
| Year | Tax Paid | Tax Assessment Tax Assessment Total Assessment is a certain percentage of the fair market value that is determined by local assessors to be the total taxable value of land and additions on the property. | Land | Improvement |
|---|---|---|---|---|
| 2025 | $1,766 | $45,175 | -- | -- |
| 2024 | $1,664 | $43,024 | -- | -- |
| 2023 | $1,664 | $47,020 | $9,400 | $37,620 |
| 2022 | $1,632 | $39,460 | $7,890 | $31,570 |
| 2021 | $1,823 | $39,620 | $7,920 | $31,700 |
| 2020 | $1,798 | $35,700 | $7,140 | $28,560 |
| 2019 | $1,747 | $33,710 | $6,740 | $26,970 |
| 2018 | $1,685 | $33,250 | $6,650 | $26,600 |
| 2017 | $1,624 | $30,700 | $6,140 | $24,560 |
| 2016 | $1,828 | $35,320 | $7,060 | $28,260 |
| 2015 | $1,735 | $31,680 | $6,330 | $25,350 |
Property History
| Date | Event | Price | List to Sale | Price per Sq Ft | Prior Sale |
|---|---|---|---|---|---|
| 10/08/2025 10/08/25 | Price Changed | $699,000 | -10.3% | $326 / Sq Ft | |
| 08/29/2025 08/29/25 | For Sale | $779,000 | +56.1% | $363 / Sq Ft | |
| 03/15/2018 03/15/18 | Sold | $499,000 | 0.0% | $212 / Sq Ft | View Prior Sale |
| 10/05/2017 10/05/17 | Pending | -- | -- | -- | |
| 03/18/2017 03/18/17 | For Sale | $499,000 | +23.5% | $212 / Sq Ft | |
| 01/18/2013 01/18/13 | Sold | $404,000 | -10.0% | $171 / Sq Ft | View Prior Sale |
| 11/24/2012 11/24/12 | Pending | -- | -- | -- | |
| 06/27/2012 06/27/12 | Price Changed | $449,000 | -5.5% | $190 / Sq Ft | |
| 04/16/2012 04/16/12 | Price Changed | $475,000 | -4.8% | $201 / Sq Ft | |
| 02/16/2012 02/16/12 | For Sale | $499,000 | -- | $212 / Sq Ft |
Purchase History
| Date | Type | Sale Price | Title Company |
|---|---|---|---|
| Trustee Deed | $575,200 | None Listed On Document | |
| Special Warranty Deed | -- | None Listed On Document | |
| Warranty Deed | $499,000 | Empire West Title Agency Llc | |
| Interfamily Deed Transfer | -- | Equity Title Agency Inc | |
| Warranty Deed | $404,000 | Equity Title Agency Inc |
Mortgage History
| Date | Status | Loan Amount | Loan Type |
|---|---|---|---|
| Previous Owner | $314,400 | New Conventional |
Source: Arizona Regional Multiple Listing Service (ARMLS)
MLS Number: 6911206
APN: 211-55-103
- 36600 N Cave Creek Rd Unit A6
- 36600 N Cave Creek Rd Unit C17
- 36600 N Cave Creek Rd Unit B14
- 37212 N Cave Creek Rd Unit Tract C
- 62XX E Carriage Dr
- 0 N Cave Creek Rd Unit 6755143
- 6213 E Carriage Dr Unit 2
- 6117 E Carriage Dr Unit 45
- Lot 5 E Long Rifle Rd Unit 3
- Lot 2 E Long Rifle Rd Unit 2
- Lot 3 E Long Rifle Rd Unit 3
- 36590 N Sunset Trail Unit 5
- 37645 N Cave Creek Rd Unit 2
- 37645 N Cave Creek Rd Unit 3
- 6347 E Carriage Dr
- 0 E Carriage Dr Unit 6827355
- 36444 N 61st St
- 37605 N Hidden Valley Dr
- 6109 E Victoria Dr
- 37395 N Unit N
- 36600 N Cave Creek Rd Unit C11
- 36600 N Cave Creek Rd Unit D6
- 5811 E Surrey Dr Unit 2
- 37217 N Conestoga Trail Unit 13
- 36138 N Summit Dr
- 6114 E Egret St Unit ID1255478P
- 38065 N Cave Creek Rd Unit 20
- 35982 N Willow Cross Dr
- 6231 E Mark Way Unit 14
- 6050 E Hidden Valley Dr Unit 6
- 37830 N Linda Dr
- 6012 E Rancho Manana Blvd Unit 2
- 5365 E Prickley Pear Rd
- 5930 E Leisure Ln
- 5844 E Carefree Mountain Dr
- 5578 E Fairway Trail
- 38912 N 58th St
- 6119 E Knolls Way N
- 35407 N 54th St
- 6434 E Military Rd Unit 108
