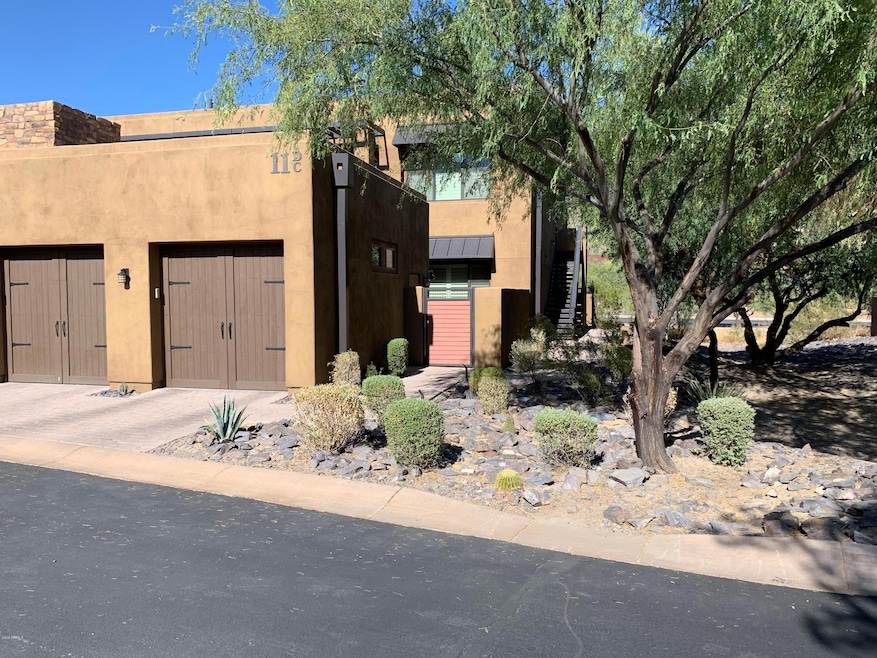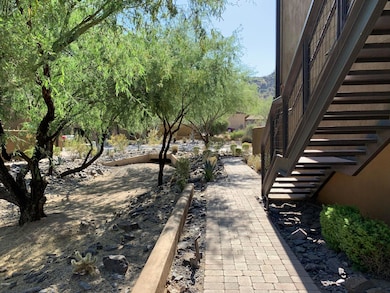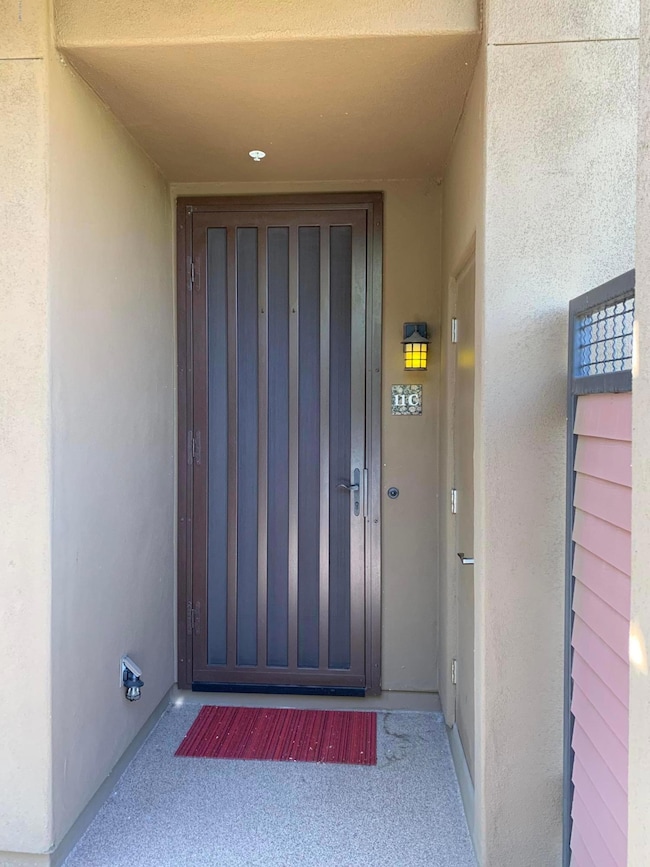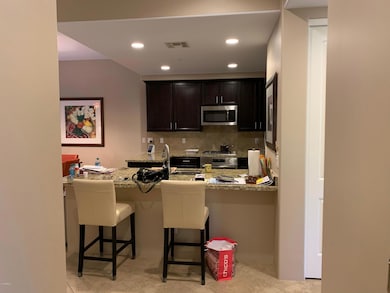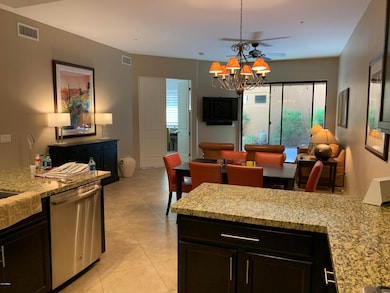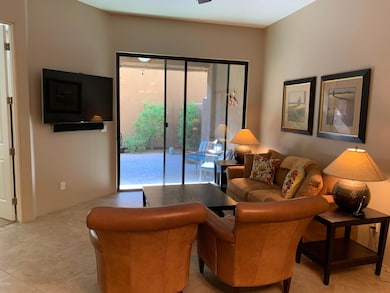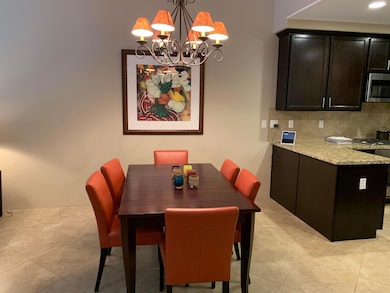36600 N Cave Creek Rd Unit C11 Cave Creek, AZ 85331
Highlights
- Community Cabanas
- Mountain View
- Granite Countertops
- Black Mountain Elementary School Rated A-
- Santa Barbara Architecture
- Private Yard
About This Home
DON'T MISS IT! Cave Creek/Carefree living at it's finest. Unfurnished 12 month min, 3 bedroom condo with granite counters & stainless appliances. Master bedroom & family room walk out to large covered patio with built in BBQ. Your own private oasis. 1 car private garage with direct entrance to back yard. Community features elevator access to an elevated pool spa, outdoor kitchen, fire pit & more that backs to Mountain preserve & hiking trails. Unbelievable mountain views. Close to dining, shopping and outdoor activities that Cave Creek & Carefree offer. $45 credit check fee per adult 18+. Proof of income, credit, criminal and background check conducted. $295 nonrefundable admin fee if tenant's application is accepted and enters lease agreement.
Property Details
Home Type
- Multi-Family
Est. Annual Taxes
- $1,219
Year Built
- Built in 2014
Lot Details
- 1,456 Sq Ft Lot
- 1 Common Wall
- Block Wall Fence
- Backyard Sprinklers
- Sprinklers on Timer
- Private Yard
Parking
- 1 Car Garage
- Unassigned Parking
Home Design
- Santa Barbara Architecture
- Property Attached
- Wood Frame Construction
- Built-Up Roof
- Stucco
Interior Spaces
- 1,558 Sq Ft Home
- 2-Story Property
- Ceiling Fan
- Mountain Views
Kitchen
- Built-In Microwave
- Kitchen Island
- Granite Countertops
Flooring
- Carpet
- Tile
Bedrooms and Bathrooms
- 3 Bedrooms
- Primary Bathroom is a Full Bathroom
- 2 Bathrooms
- Double Vanity
- Bathtub With Separate Shower Stall
Laundry
- Laundry in unit
- Dryer
- Washer
Outdoor Features
- Covered Patio or Porch
- Built-In Barbecue
Location
- Unit is below another unit
Schools
- Black Mountain Elementary School
- Sonoran Trails Middle School
- Cactus Shadows High School
Utilities
- Central Air
- Heating System Uses Natural Gas
- High Speed Internet
- Cable TV Available
Listing and Financial Details
- Property Available on 10/4/26
- $295 Move-In Fee
- Rent includes garbage collection
- 12-Month Minimum Lease Term
- Tax Lot 11C
- Assessor Parcel Number 211-55-132-0
Community Details
Overview
- Property has a Home Owners Association
- Village At Surey HOA, Phone Number (602) 288-2661
- Village At Surrey Hills Condominium Amd Subdivision
Recreation
- Community Cabanas
- Heated Community Pool
- Fenced Community Pool
- Community Spa
- Bike Trail
Map
Source: Arizona Regional Multiple Listing Service (ARMLS)
MLS Number: 6916610
APN: 211-55-132
- 36600 N Cave Creek Rd Unit A6
- 36600 N Cave Creek Rd Unit C17
- 36600 N Cave Creek Rd Unit B14
- 36600 N Cave Creek Rd Unit 4A
- 37212 N Cave Creek Rd Unit Tract C
- 62XX E Carriage Dr
- 0 N Cave Creek Rd Unit 6755143
- 6213 E Carriage Dr Unit 2
- 6117 E Carriage Dr Unit 45
- Lot 5 E Long Rifle Rd Unit 3
- Lot 2 E Long Rifle Rd Unit 2
- Lot 3 E Long Rifle Rd Unit 3
- 36590 N Sunset Trail Unit 5
- 37645 N Cave Creek Rd Unit 2
- 37645 N Cave Creek Rd Unit 3
- 6347 E Carriage Dr
- 0 E Carriage Dr Unit 6827355
- 36444 N 61st St
- 37605 N Hidden Valley Dr
- 6109 E Victoria Dr
- 36600 N Cave Creek Rd Unit D6
- 5811 E Surrey Dr Unit 2
- 37217 N Conestoga Trail Unit 13
- 36138 N Summit Dr
- 6114 E Egret St Unit ID1255478P
- 38065 N Cave Creek Rd Unit 20
- 35982 N Willow Cross Dr
- 6231 E Mark Way Unit 14
- 6050 E Hidden Valley Dr Unit 6
- 37830 N Linda Dr
- 6012 E Rancho Manana Blvd Unit 2
- 5365 E Prickley Pear Rd
- 5930 E Leisure Ln
- 5844 E Carefree Mountain Dr
- 5578 E Fairway Trail
- 38912 N 58th St
- 6119 E Knolls Way N
- 35407 N 54th St
- 6434 E Military Rd Unit 108
- 38500 N School House Rd Unit 40
