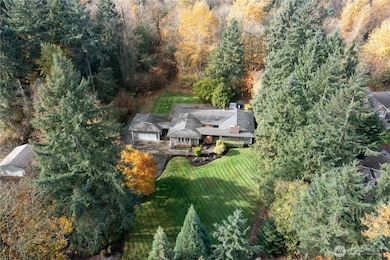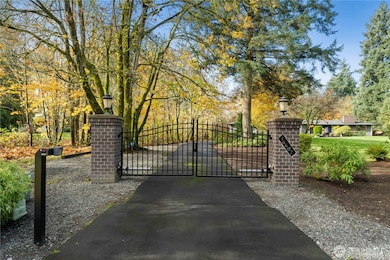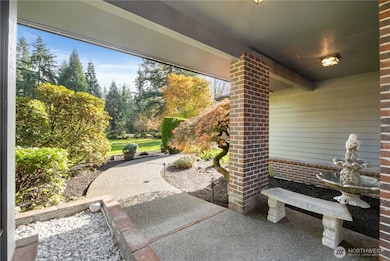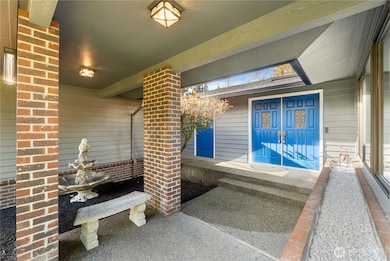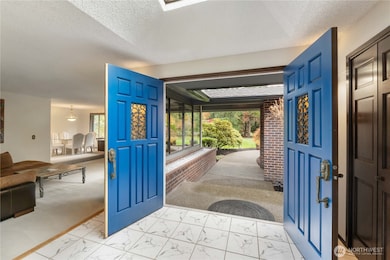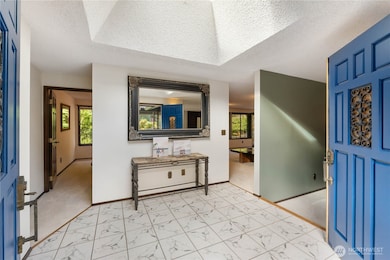36607 9th Ave SW Federal Way, WA 98023
Estimated payment $6,862/month
Highlights
- Spa
- Deck
- Property is near public transit
- RV Access or Parking
- Wood Burning Stove
- Secluded Lot
About This Home
Spectacular Custom Mid Century Modern Rambler on a Lush, Forested & Gated 2.25 Acres of Privacy. A welcoming covered courtyard & double doors lead into a bright, open design w/vaulted skylight entry, solar tubes, rich hardwoods, & slab granite kitchen w/SS appliances. Spacious primary suite w/private bath, walk-in closet, glass shower & deck. Multiple living & entertaining spaces incl formal & casual rms, huge bonus/flex rm (4th bed?) & 2 frplcs. New HVAC system, lifetime roof & int paint. Outdoors, enjoy a lrg deck w/hot tub & gazebo w/gas & addl patio w/fire pit, water feature & beautiful ldscp lighting, sprinklr syst, 10x20 shed, detached shop w/loft storage, high ceilings & tons of parking space complete this rare & exceptional retreat!
Source: Northwest Multiple Listing Service (NWMLS)
MLS#: 2452070
Home Details
Home Type
- Single Family
Est. Annual Taxes
- $7,391
Year Built
- Built in 1977
Lot Details
- 2.25 Acre Lot
- Open Space
- Gated Home
- Secluded Lot
- Level Lot
- Sprinkler System
- Wooded Lot
- Garden
- Property is in very good condition
Parking
- 3 Car Detached Garage
- Attached Carport
- Driveway
- Off-Street Parking
- RV Access or Parking
Home Design
- Modern Architecture
- Brick Exterior Construction
- Poured Concrete
- Composition Roof
- Wood Siding
Interior Spaces
- 3,226 Sq Ft Home
- 1-Story Property
- Central Vacuum
- Vaulted Ceiling
- Ceiling Fan
- Skylights
- 2 Fireplaces
- Wood Burning Stove
- Wood Burning Fireplace
- Gas Fireplace
- French Doors
- Dining Room
- Territorial Views
Kitchen
- Stove
- Microwave
- Dishwasher
Flooring
- Wood
- Carpet
- Ceramic Tile
- Vinyl Plank
Bedrooms and Bathrooms
- 3 Main Level Bedrooms
- Walk-In Closet
- Bathroom on Main Level
- Spa Bath
Laundry
- Dryer
- Washer
Home Security
- Home Security System
- Storm Windows
Outdoor Features
- Spa
- Deck
- Patio
- Gazebo
- Outbuilding
Location
- Property is near public transit
- Property is near a bus stop
Utilities
- Heat Pump System
- Water Heater
- Septic Tank
- High Speed Internet
Community Details
- No Home Owners Association
- Federal Way Subdivision
Listing and Financial Details
- Assessor Parcel Number 3021049142
Map
Home Values in the Area
Average Home Value in this Area
Tax History
| Year | Tax Paid | Tax Assessment Tax Assessment Total Assessment is a certain percentage of the fair market value that is determined by local assessors to be the total taxable value of land and additions on the property. | Land | Improvement |
|---|---|---|---|---|
| 2024 | $7,391 | $752,000 | $229,000 | $523,000 |
| 2023 | $7,170 | $680,000 | $191,000 | $489,000 |
| 2022 | $6,613 | $734,000 | $211,000 | $523,000 |
| 2021 | $7,189 | $587,000 | $185,000 | $402,000 |
| 2020 | $7,016 | $601,000 | $149,000 | $452,000 |
| 2018 | $7,116 | $567,000 | $149,000 | $418,000 |
| 2017 | $6,441 | $503,000 | $136,000 | $367,000 |
| 2016 | $6,256 | $455,000 | $124,000 | $331,000 |
| 2015 | $5,792 | $423,000 | $119,000 | $304,000 |
| 2014 | -- | $401,000 | $119,000 | $282,000 |
| 2013 | -- | $343,000 | $112,000 | $231,000 |
Property History
| Date | Event | Price | List to Sale | Price per Sq Ft |
|---|---|---|---|---|
| 11/10/2025 11/10/25 | For Sale | $1,185,000 | -- | $367 / Sq Ft |
Purchase History
| Date | Type | Sale Price | Title Company |
|---|---|---|---|
| Interfamily Deed Transfer | -- | None Available | |
| Quit Claim Deed | -- | Transnation Ti | |
| Warranty Deed | $412,000 | Chicago Title Insurance Co |
Mortgage History
| Date | Status | Loan Amount | Loan Type |
|---|---|---|---|
| Open | $290,000 | Purchase Money Mortgage | |
| Previous Owner | $270,000 | No Value Available |
Source: Northwest Multiple Listing Service (NWMLS)
MLS Number: 2452070
APN: 302104-9142
- 1406 60th Ave NE
- 1402 60th Ave NE
- 1316 60th Ave NE
- 1328 60th Ave NE
- 1414 60th Ave NE
- 1418 60th Ave NE
- 1327 60th Ave NE
- 1422 60th Ave NE
- The Bainbridge Plan at Evelyn Heights
- The Camano Plan at Evelyn Heights
- The Decatur Plan at Evelyn Heights
- The Burrows Plan at Evelyn Heights
- 541 SW 366th St Unit 1
- 1307 60th Ave NE
- 36922 6th Ave SW
- 316 SW 365th St Unit 6
- 316 SW 365th St
- Sapporo B Plan at Montevista
- Osaka A Plan at Montevista
- Osaka B Plan at Montevista
- 125 SW Campus Dr
- 35434-35434 25th Ave SW
- 34816 1st Ave S
- 1111 S 376th St
- 33 S 342nd Place
- 35703 16th Ave S
- 35810 16th Ave S
- 952 SW Campus Dr
- 163 S 340th St
- 2110 SW 337th Place
- 2020 S 360th St
- 33901 28th Place SW
- 2501 SW 336th St
- 3832 46th Ave NE
- 33030 1st Ave S
- 1201 S 336th St
- 1009 Browns Point Blvd NE
- 2201-2216 6th Ave
- 6501-6535 20th St E
- 4110 45th Ave NE

