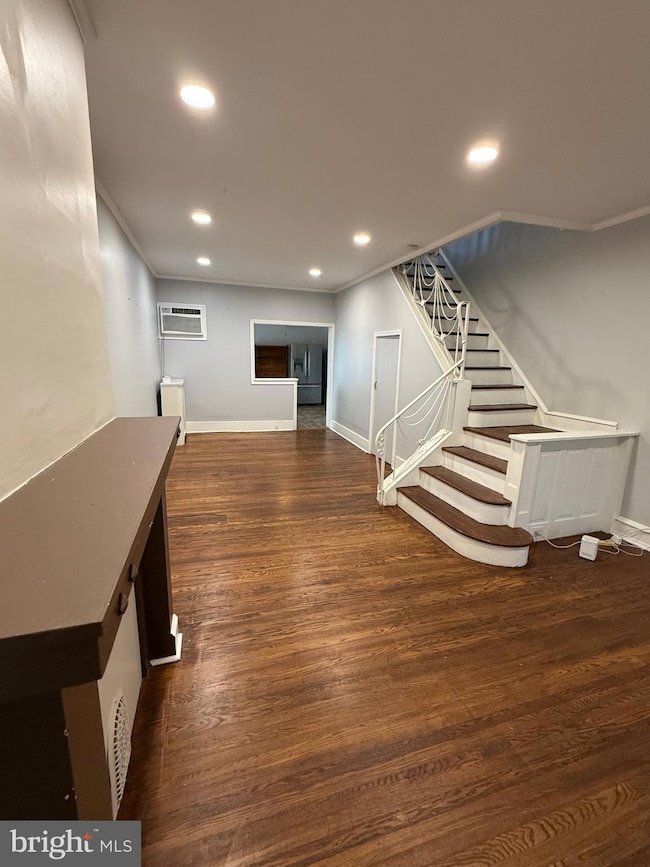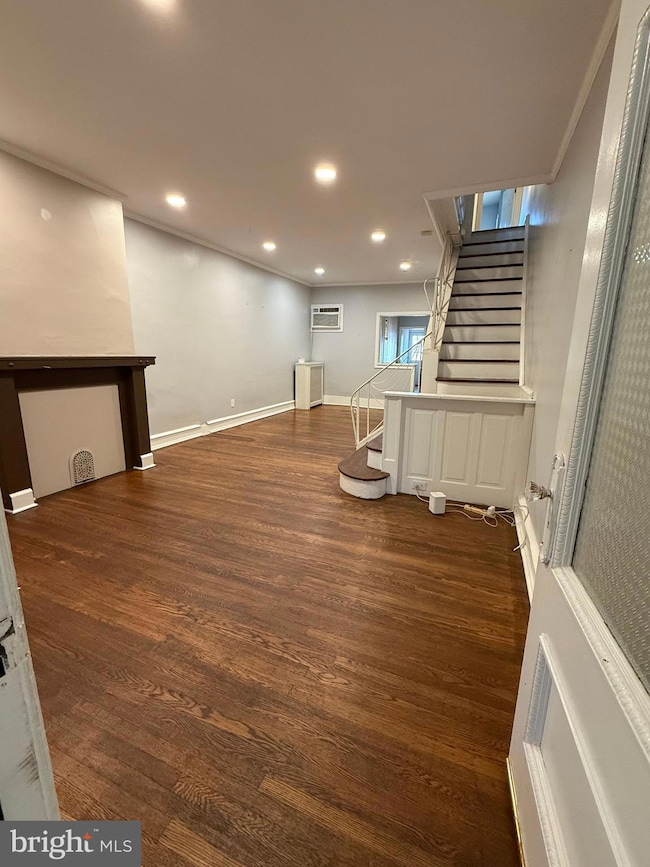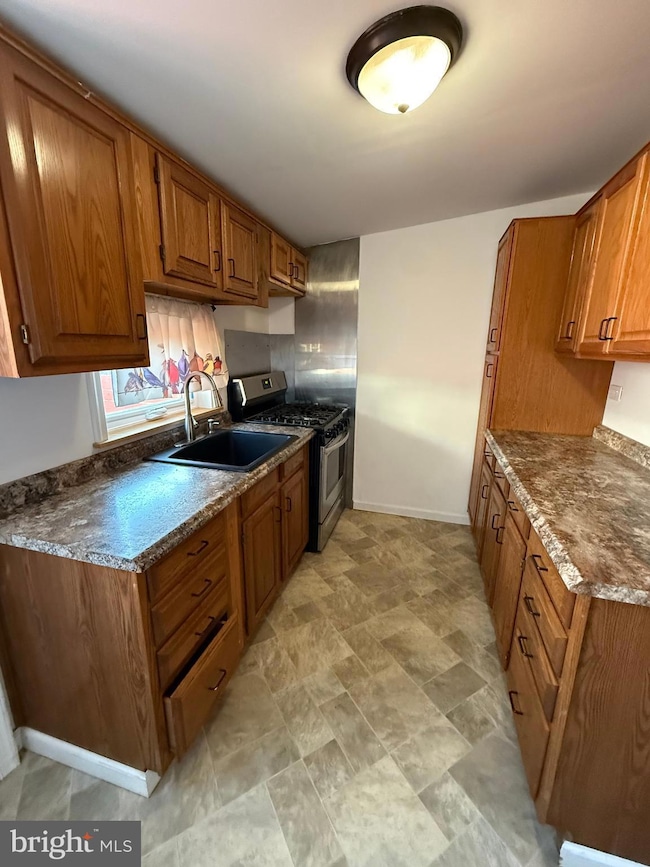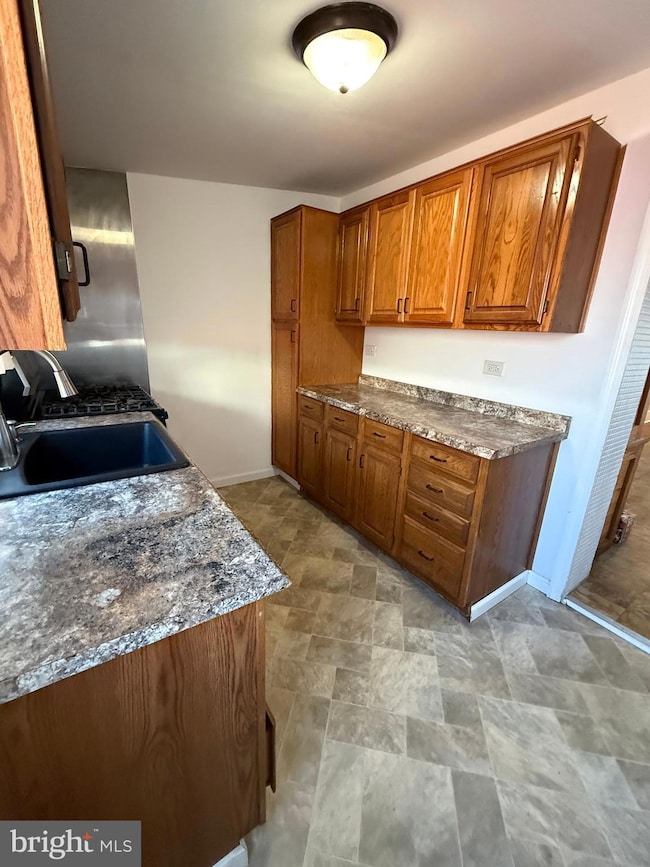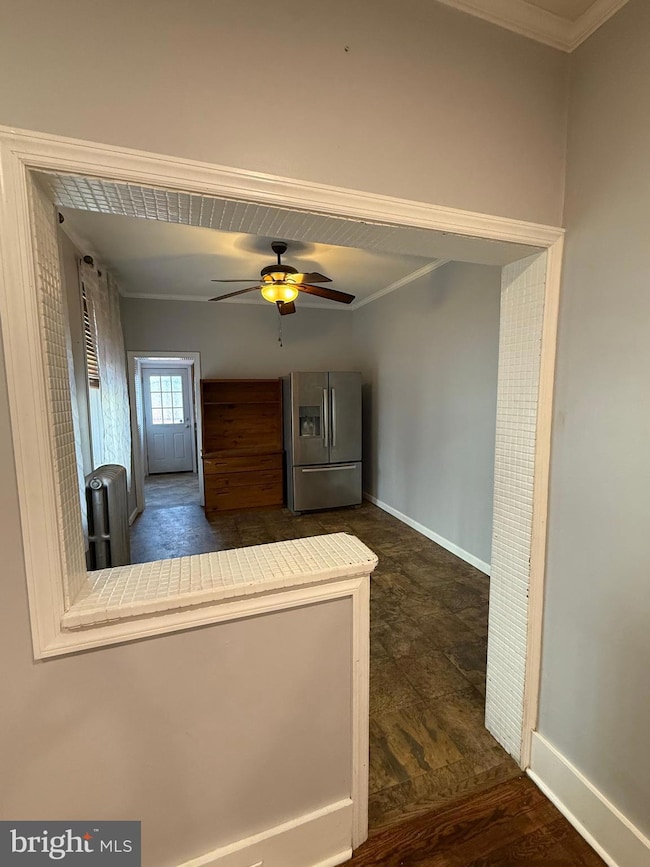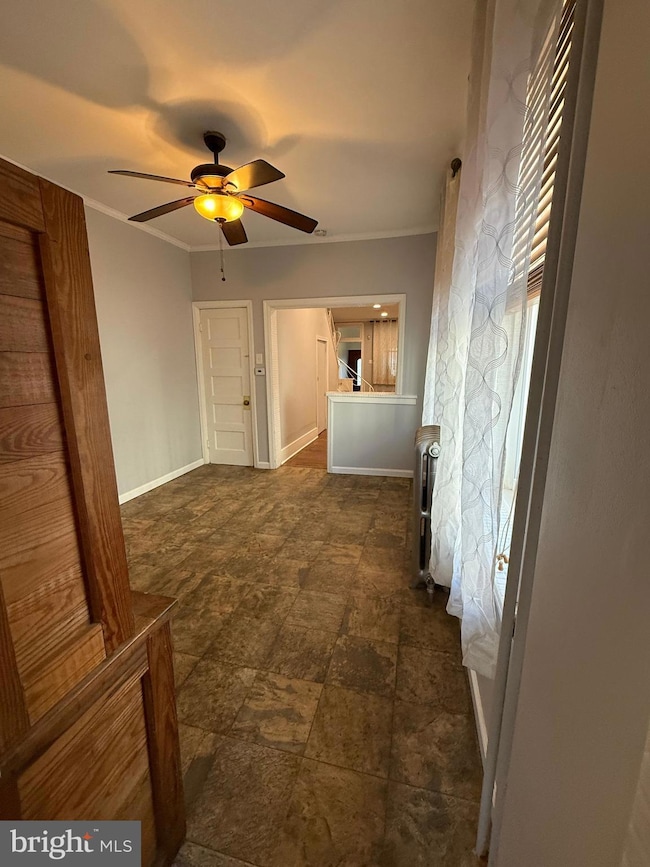3661 Jasper St Philadelphia, PA 19134
Harrowgate NeighborhoodHighlights
- Straight Thru Architecture
- No HOA
- Formal Dining Room
- Wood Flooring
- Breakfast Area or Nook
- 5-minute walk to Heitzman Recreation Center
About This Home
Welcome to end-of-row single-family home set on a rare street-to-street lot stretching approximately 187 feet deep. A detached garage anchors one end of the property! An exceptionally hard-to-find amenity in this area while the home sits at the opposite end, framing an expansive, fully fenced yard between them for effortless outdoor living, gardening, and play. Inside, well maintained hardwood floors, original moldings, and classic details add warmth and character throughout. The main level offers a comfortable living room and a dining area for gatherings. Upstairs you’ll find three bedrooms and a full bath. Thoughtful updates complement the home’s period charm, and the end-of-row placement provides extra windows and natural light. Enjoy the versatility of the oversized yard plus the convenience and storage of the detached garage. All of this just moments from neighborhood conveniences and commuter routes. Located close to I-95, Center City, and the vibrant Port Richmond and Fishtown scene, you'll have easy access to top-rated restaurants, coffee shops, and entertainment. Don’t miss your chance to own this exceptional home!
Move in charges include: First Months Rent, Security Deposit, and a Second Deposit, commonly referred to as Prepaid Last Months Rent (to be returned after the first year). Additional terms may apply. Please see our rental application page for details. Available now, schedule your tour today!
Listing Agent
(267) 239-3004 hirije.noka@pennhunter.com PennHunter License #RS346180 Listed on: 11/07/2025
Townhouse Details
Home Type
- Townhome
Est. Annual Taxes
- $1,435
Year Built
- Built in 1920
Lot Details
- 2,790 Sq Ft Lot
- Lot Dimensions are 15.00 x 187.00
- Wood Fence
- Back Yard Fenced
Parking
- 2 Car Detached Garage
- Parking Storage or Cabinetry
- Rear-Facing Garage
Home Design
- Straight Thru Architecture
- Flat Roof Shape
- Brick Foundation
- Stone Foundation
- Masonry
Interior Spaces
- 1,150 Sq Ft Home
- Property has 2 Levels
- Ceiling Fan
- Recessed Lighting
- Window Treatments
- Formal Dining Room
- Unfinished Basement
- Basement Fills Entire Space Under The House
Kitchen
- Galley Kitchen
- Breakfast Area or Nook
- Stove
Flooring
- Wood
- Carpet
- Vinyl
Bedrooms and Bathrooms
- 3 Bedrooms
- 1 Full Bathroom
- Bathtub with Shower
Home Security
Utilities
- Cooling System Mounted In Outer Wall Opening
- Hot Water Heating System
- Natural Gas Water Heater
Listing and Financial Details
- Residential Lease
- Security Deposit $1,995
- 12-Month Lease Term
- Available 11/7/25
- Assessor Parcel Number 452373200
Community Details
Overview
- No Home Owners Association
- Harrowgate Subdivision
Pet Policy
- Pets Allowed
- Pet Size Limit
- Pet Deposit $300
- $25 Monthly Pet Rent
Security
- Storm Doors
Map
Source: Bright MLS
MLS Number: PAPH2557124
APN: 452373200
- 1924 Castor Ave
- 1918 Castor Ave
- 1900 E Pacific St
- 2003 E Pacific St
- 3636 Jasper St
- 3649 Emerald St
- 2014 Castor Ave
- 3629 Jasper St
- 2012 E Glenwood Ave
- 2035 Castor Ave
- 1901 E Venango St
- 1935 E Venango St
- 3653 Frankford Ave
- 3657 Frankford Ave
- 2053 Pickwick St
- 3569 Jasper St
- 2045 E Victoria St
- 3557 Jasper St
- 2073 Pickwick St
- 3555 Jasper St
- 3645 Emerald St
- 1822 E Glenwood Ave Unit 143A
- 1812 E Venango St Unit 235C
- 1812 E Venango St Unit 234B
- 1812 E Venango St Unit 233A
- 1932 Clarence St
- 2201 Castor Ave Unit 109
- 3422 Helen St
- 3614 Witte St
- 3554 Sepviva St Unit 2
- 3554 Sepviva St Unit 219B
- 3554 Sepviva St Unit 135C
- 3475 Collins St
- 3400 J St Unit 1
- 1318 E Luzerne St Unit 1
- 3923 Arcadia St
- 1838 E Wensley St
- 3345 Frankford Ave Unit 1
- 3342 Malta St
- 2000 E Westmoreland St

