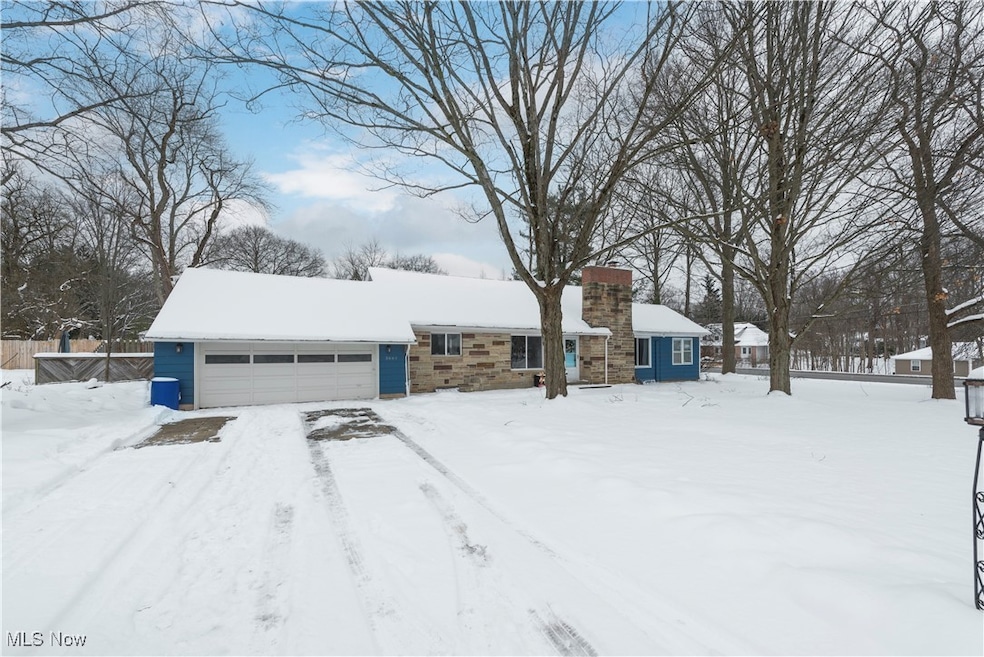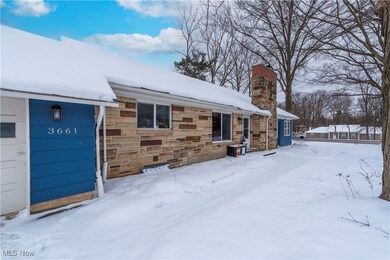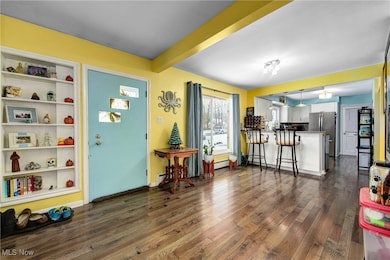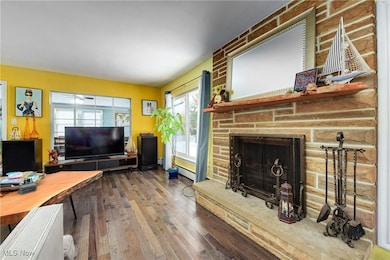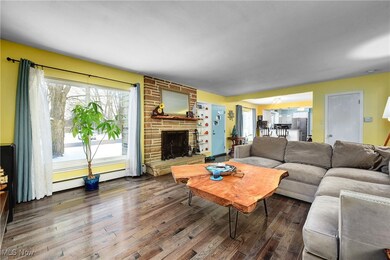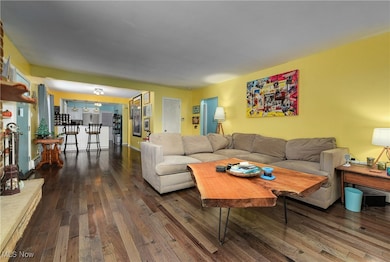
Highlights
- No HOA
- Wood Fence
- Wood Burning Fireplace
- 2 Car Attached Garage
- Wood Siding
- Heating System Uses Gas
About This Home
As of April 2025Charming Ranch-Style Home with Modern Updates in a Prime Location This beautifully updated single-family ranch-style home is truly move-in ready and needs nothing! Located on a corner lot, this home offers 1,438 square feet of comfortable living space. It features 3 spacious bedrooms and 1.5 bathrooms on the main floor plus an additional full bathroom in the basement, making it ideal for families or anyone seeking a stylish and hassle-free home. Key Features Include: New Roof (2024): Enjoy peace of mind with a recently installed roof. Updated Kitchen (2020): A modern and functional kitchen with all the upgrades to meet your culinary needs with quartz countertops! New Flooring (2020): Stylish wood flooring throughout the home. Basement Waterproofed (2020): A dry and functional basement ready for your personal touch. Fenced-In Backyard: A private and secure space, perfect for outdoor gatherings, pets, or playtime. Prime Location: Conveniently located near Silver Lakes Country Club, this home is just minutes away from local stores, restaurants, and entertainment options. You’ll love the balance of a peaceful neighborhood setting with easy access to everything you need. With thoughtful updates throughout, this home has been well-maintained and is ready for its next chapter. The seller is also offering a home warranty with the purchase of the home. Schedule your showing today and see why this is the perfect place to call home!
Last Agent to Sell the Property
Keller Williams Greater Metropolitan Brokerage Email: matt@chasegrouprealestate.com 440-452-2000 License #2013002819 Listed on: 01/09/2025

Co-Listed By
Keller Williams Greater Metropolitan Brokerage Email: matt@chasegrouprealestate.com 440-452-2000 License #2022003295
Home Details
Home Type
- Single Family
Est. Annual Taxes
- $4,027
Year Built
- Built in 1956
Lot Details
- 0.46 Acre Lot
- Wood Fence
- Back Yard Fenced
Parking
- 2 Car Attached Garage
Home Design
- Asphalt Roof
- Wood Siding
Interior Spaces
- 1,438 Sq Ft Home
- 1-Story Property
- Wood Burning Fireplace
- Basement Fills Entire Space Under The House
Kitchen
- Range
- Dishwasher
Bedrooms and Bathrooms
- 3 Main Level Bedrooms
- 2.5 Bathrooms
Laundry
- Dryer
- Washer
Utilities
- No Cooling
- Heating System Uses Gas
- Radiant Heating System
Community Details
- No Home Owners Association
- Rolling Hills 1 Subdivision
Listing and Financial Details
- Home warranty included in the sale of the property
- Assessor Parcel Number 5619401
Ownership History
Purchase Details
Home Financials for this Owner
Home Financials are based on the most recent Mortgage that was taken out on this home.Purchase Details
Home Financials for this Owner
Home Financials are based on the most recent Mortgage that was taken out on this home.Purchase Details
Home Financials for this Owner
Home Financials are based on the most recent Mortgage that was taken out on this home.Purchase Details
Home Financials for this Owner
Home Financials are based on the most recent Mortgage that was taken out on this home.Purchase Details
Home Financials for this Owner
Home Financials are based on the most recent Mortgage that was taken out on this home.Purchase Details
Purchase Details
Home Financials for this Owner
Home Financials are based on the most recent Mortgage that was taken out on this home.Purchase Details
Home Financials for this Owner
Home Financials are based on the most recent Mortgage that was taken out on this home.Purchase Details
Home Financials for this Owner
Home Financials are based on the most recent Mortgage that was taken out on this home.Purchase Details
Similar Homes in the area
Home Values in the Area
Average Home Value in this Area
Purchase History
| Date | Type | Sale Price | Title Company |
|---|---|---|---|
| Warranty Deed | $285,000 | None Listed On Document | |
| Warranty Deed | $163,000 | Enterprise Title | |
| Warranty Deed | $163,000 | Enterprise Title | |
| Quit Claim Deed | -- | None Available | |
| Survivorship Deed | $129,900 | Enterprise Title | |
| Interfamily Deed Transfer | -- | Attorney | |
| Limited Warranty Deed | $87,500 | None Available | |
| Sheriffs Deed | $76,000 | None Available | |
| Survivorship Deed | $130,000 | Chicago Title Insurance Co | |
| Interfamily Deed Transfer | -- | -- |
Mortgage History
| Date | Status | Loan Amount | Loan Type |
|---|---|---|---|
| Open | $291,127 | VA | |
| Previous Owner | $88,355 | Construction | |
| Previous Owner | $160,047 | Credit Line Revolving | |
| Previous Owner | $160,047 | Credit Line Revolving | |
| Previous Owner | $103,920 | New Conventional | |
| Previous Owner | $96,000 | Stand Alone Refi Refinance Of Original Loan | |
| Previous Owner | $85,278 | FHA | |
| Previous Owner | $123,500 | Purchase Money Mortgage | |
| Previous Owner | $25,000 | Credit Line Revolving | |
| Previous Owner | $25,000 | Credit Line Revolving |
Property History
| Date | Event | Price | Change | Sq Ft Price |
|---|---|---|---|---|
| 04/15/2025 04/15/25 | Sold | $285,000 | 0.0% | $198 / Sq Ft |
| 03/09/2025 03/09/25 | Pending | -- | -- | -- |
| 02/12/2025 02/12/25 | Price Changed | $284,900 | -1.7% | $198 / Sq Ft |
| 01/28/2025 01/28/25 | Price Changed | $289,900 | -1.7% | $202 / Sq Ft |
| 01/09/2025 01/09/25 | For Sale | $294,900 | +80.9% | $205 / Sq Ft |
| 11/19/2019 11/19/19 | Sold | $163,000 | +2.5% | $113 / Sq Ft |
| 10/07/2019 10/07/19 | Pending | -- | -- | -- |
| 10/05/2019 10/05/19 | For Sale | $159,000 | +22.4% | $111 / Sq Ft |
| 06/02/2017 06/02/17 | Sold | $129,900 | 0.0% | $90 / Sq Ft |
| 05/02/2017 05/02/17 | Pending | -- | -- | -- |
| 04/20/2017 04/20/17 | Price Changed | $129,900 | -4.4% | $90 / Sq Ft |
| 03/11/2017 03/11/17 | Price Changed | $135,900 | -2.9% | $95 / Sq Ft |
| 03/11/2017 03/11/17 | For Sale | $139,900 | 0.0% | $97 / Sq Ft |
| 02/26/2017 02/26/17 | Pending | -- | -- | -- |
| 01/20/2017 01/20/17 | For Sale | $139,900 | -- | $97 / Sq Ft |
Tax History Compared to Growth
Tax History
| Year | Tax Paid | Tax Assessment Tax Assessment Total Assessment is a certain percentage of the fair market value that is determined by local assessors to be the total taxable value of land and additions on the property. | Land | Improvement |
|---|---|---|---|---|
| 2025 | $4,027 | $72,335 | $15,883 | $56,452 |
| 2024 | $4,027 | $72,335 | $15,883 | $56,452 |
| 2023 | $4,027 | $72,335 | $15,883 | $56,452 |
| 2022 | $3,561 | $56,512 | $12,408 | $44,104 |
| 2021 | $3,183 | $56,512 | $12,408 | $44,104 |
| 2020 | $3,127 | $56,510 | $12,410 | $44,100 |
| 2019 | $2,439 | $41,210 | $12,150 | $29,060 |
| 2018 | $2,399 | $41,210 | $12,150 | $29,060 |
| 2017 | $2,600 | $41,210 | $12,150 | $29,060 |
| 2016 | $2,793 | $32,680 | $7,730 | $24,950 |
| 2015 | -- | $32,680 | $7,730 | $24,950 |
Agents Affiliated with this Home
-

Seller's Agent in 2025
Mathew Chase
Keller Williams Greater Metropolitan
(440) 452-2000
3 in this area
785 Total Sales
-

Seller Co-Listing Agent in 2025
Tyler Sommer
Keller Williams Greater Metropolitan
(216) 317-0057
1 in this area
18 Total Sales
-

Buyer's Agent in 2025
Daniela Maragos
Keller Williams Elevate
(440) 292-5656
9 in this area
1,291 Total Sales
-

Seller's Agent in 2019
Crystal Vig
Keller Williams Chervenic Rlty
(330) 571-4443
10 in this area
59 Total Sales
-

Buyer's Agent in 2019
Katie McNeill
Platinum Real Estate
(440) 796-5506
2 in this area
862 Total Sales
-

Buyer Co-Listing Agent in 2019
andrea cavelli
McDowell Homes Real Estate Services
(440) 749-7591
65 Total Sales
Map
Source: MLS Now
MLS Number: 5093402
APN: 56-19401
- 3124 Harriet Rd
- 3117 Harriet Rd
- 3210 N Dover Rd
- 1231 Graham Rd
- 3524 Oak Rd
- 3044 Millboro Rd
- 1175 Inverness Ln
- 2995 Mccormick Rd
- 3771 Valley Forge Dr
- 3432 Adaline Dr
- 3063 Lake Rd
- 1238 Goldfinch Trail
- 4143 Kinglet Dr
- 735 Hollywood Ave Unit 737
- 1904 Lillian Rd
- 2915 Elmbrook Dr
- 4190 Springdale Rd
- 2925 Millboro Rd
- 4209 Ellsworth Rd
- 3005 Kent Rd
