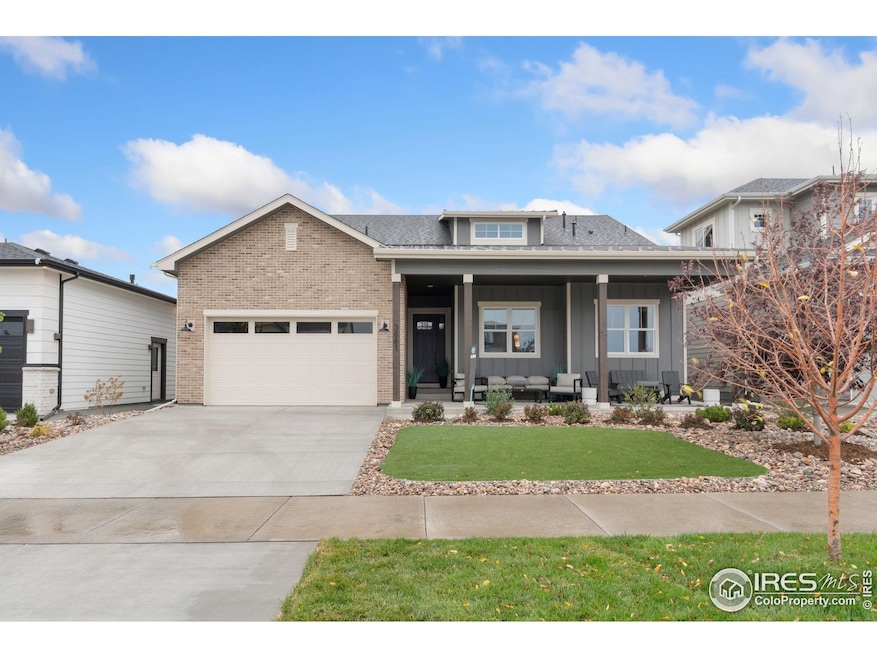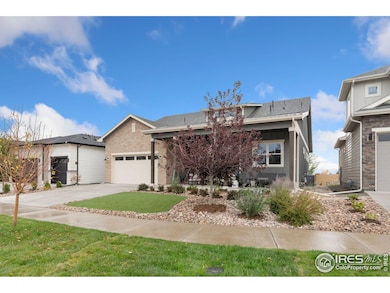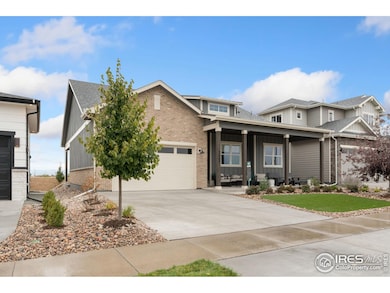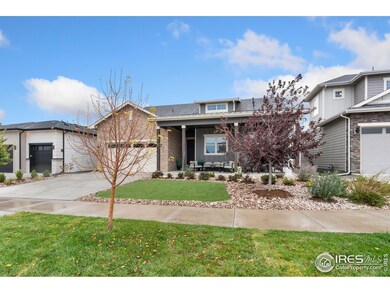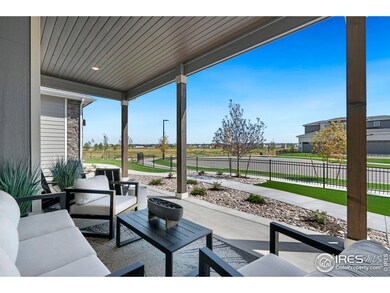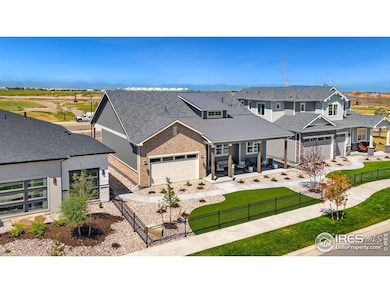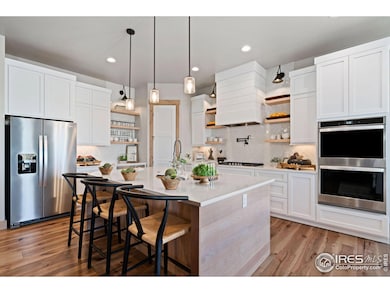3661 N Buchanan Ct Aurora, CO 80019
Estimated payment $6,862/month
Highlights
- New Construction
- City View
- Contemporary Architecture
- Mariners Elementary School Rated A
- Open Floorplan
- Engineered Wood Flooring
About This Home
Former Model Home - The Hudson by Bridgewater Homes!Don't miss your chance to own the sought-after Hudson model, Bridgewater Homes' most popular ranch-style floor plan, now available for the first time! This former model is packed with high-end upgrades and thoughtful design throughout.Featuring 4 bedrooms, 3 bathrooms, a main floor office, and a fully finished basement with a wet bar, this home is ideal for both everyday living and entertaining. Quality craftsmanship shines with 2'x6' exterior walls and premium finishes at every turn.The light-filled main level offers Front Range views and low-maintenance luxury, including engineered hardwood flooring, an open-concept layout, and a gourmet kitchen complete with slab quartz countertops, custom Tharp cabinetry, gas range with double ovens, stainless steel appliances, and a spacious walk-in pantry. Relax by the gas fireplace or step into the expanded primary suite, which features a square bay window, luxury 4-piece bath, and a large walk-in closet.Enjoy true low-maintenance living with professional front and back yard landscaping, an 11'x18' covered patio for outdoor gatherings, and an oversized 3-car garage for all your storage needs and an EV Charger.Every detail carefully curated, this home blends comfort, style, and effortless living. Schedule your private showing today!
Home Details
Home Type
- Single Family
Est. Annual Taxes
- $11,549
Year Built
- Built in 2023 | New Construction
Lot Details
- 6,600 Sq Ft Lot
- East Facing Home
- Partially Fenced Property
- Level Lot
- Sprinkler System
Parking
- 3 Car Attached Garage
- Tandem Parking
- Garage Door Opener
Property Views
- City
- Mountain
Home Design
- Contemporary Architecture
- Wood Frame Construction
- Composition Roof
- Metal Roof
- Composition Shingle
- Rough-in for Radon
- Stone
Interior Spaces
- 3,704 Sq Ft Home
- 1-Story Property
- Open Floorplan
- Wet Bar
- Cathedral Ceiling
- Ceiling Fan
- Gas Fireplace
- Double Pane Windows
- Bay Window
- Living Room with Fireplace
- Home Office
- Engineered Wood Flooring
Kitchen
- Eat-In Kitchen
- Walk-In Pantry
- Double Oven
- Gas Oven or Range
- Microwave
- Dishwasher
- Kitchen Island
- Disposal
Bedrooms and Bathrooms
- 4 Bedrooms
- Walk-In Closet
- Primary bathroom on main floor
- Walk-in Shower
Laundry
- Laundry on main level
- Dryer
- Washer
Basement
- Basement Fills Entire Space Under The House
- Sump Pump
Accessible Home Design
- Low Pile Carpeting
Eco-Friendly Details
- Energy-Efficient HVAC
- Energy-Efficient Thermostat
Outdoor Features
- Patio
- Exterior Lighting
Schools
- Aurora Highlands Elementary And Middle School
- Vista Peak High School
Utilities
- Humidity Control
- Forced Air Heating and Cooling System
- High Speed Internet
- Satellite Dish
- Cable TV Available
Listing and Financial Details
- Home warranty included in the sale of the property
- Assessor Parcel Number R0212170
Community Details
Overview
- No Home Owners Association
- Association fees include common amenities, trash, management, utilities
- Built by Bridgewater Homes
- The Aurora Highlands Subdivision, The Hudson Floorplan
- Electric Vehicle Charging Station
Recreation
- Community Pool
- Community Spa
- Park
- Hiking Trails
Map
Home Values in the Area
Average Home Value in this Area
Tax History
| Year | Tax Paid | Tax Assessment Tax Assessment Total Assessment is a certain percentage of the fair market value that is determined by local assessors to be the total taxable value of land and additions on the property. | Land | Improvement |
|---|---|---|---|---|
| 2024 | $11,549 | $49,320 | $6,880 | $42,440 |
| 2023 | $2,513 | $63,860 | $6,430 | $57,430 |
| 2022 | $838 | $4,250 | $4,250 | $0 |
| 2021 | $838 | $4,250 | $4,250 | -- |
Property History
| Date | Event | Price | List to Sale | Price per Sq Ft |
|---|---|---|---|---|
| 11/26/2025 11/26/25 | Price Changed | $1,124,990 | -2.2% | $304 / Sq Ft |
| 07/16/2025 07/16/25 | For Sale | $1,149,990 | -- | $310 / Sq Ft |
Source: IRES MLS
MLS Number: 1039287
APN: 1819-30-2-02-009
- 3631 N Buchanan Ct
- 3691 N Buchanan Ct
- 24147 E River Front Dr
- 23833 E 36th Place
- 23835 E River Front Dr
- 23845 E River Front Dr
- Sand Dune - with Basement - Listing team DNU Plan at The Aurora Highlands - Landmark Collection
- Sand Dune Plan at The Aurora Highlands - Landmark Collection
- Granby Plan at The Aurora Highlands - Town Collection
- Stella Plan at The Aurora Highlands - Horizon Collection
- Pike Plan at The Aurora Highlands - Town Collection
- Castlewood Plan at The Aurora Highlands - Landmark Collection
- Rocky Mountain - with Basement - Listing team DNU Plan at The Aurora Highlands - Landmark Collection
- Rocky Mountain Plan at The Aurora Highlands - Landmark Collection
- Celeste Plan at The Aurora Highlands - Horizon Collection
- Gray Plan at The Aurora Highlands - Town Collection
- Ridgway Plan at The Aurora Highlands - Town Collection
- Aurora Plan at The Aurora Highlands - Horizon Collection
- Hayden II Plan at The Aurora Highlands - Town Collection
- Meridian Plan at The Aurora Highlands - Horizon Collection
- 3610 N Gold Bug St
- 3383 N Irvington St
- 22875 E 47th Ave
- 22855 E 47th Ave
- 22835 E 47th Ave
- 22645 E 47th Ave
- 22625 E 47th Ave
- 22605 E 47th Ave
- 3960 N Quatar Ct
- 21966 E 42nd Place
- 4068 N Quatar Ct
- 4721 N Valdai Ct
- 22539 E 47th Dr
- 4079 Perth St
- 4060 Orleans St
- 3881 Orleans St
- 21551 E 42nd Ave
- 4102 Netherland St
- 3944 Malta St
- 4338 Orleans Ct
