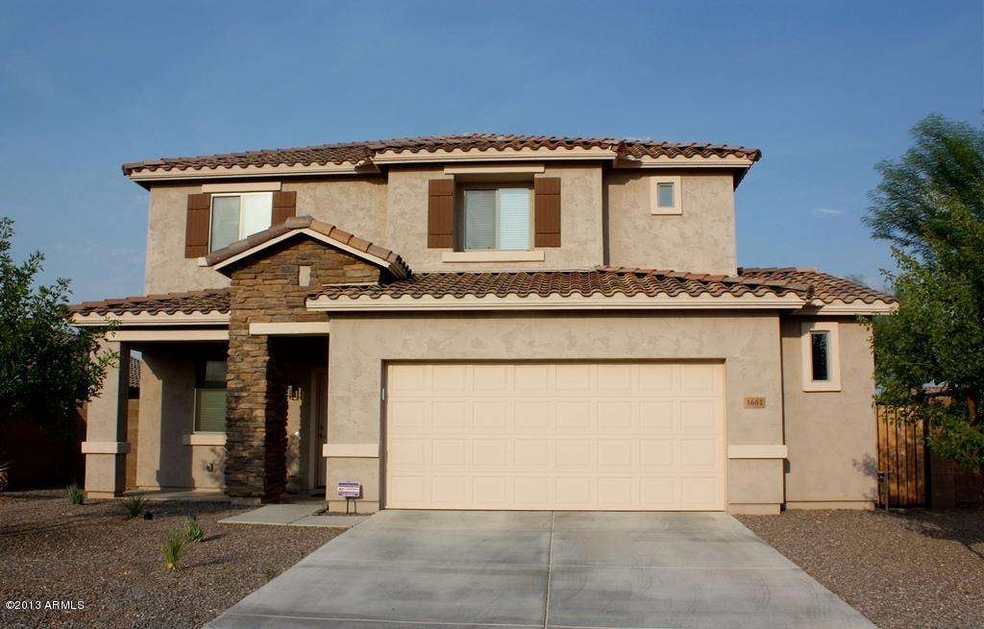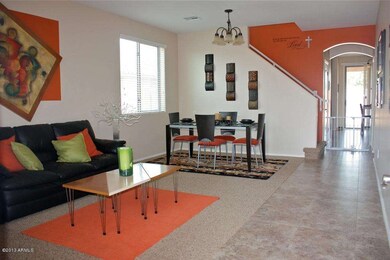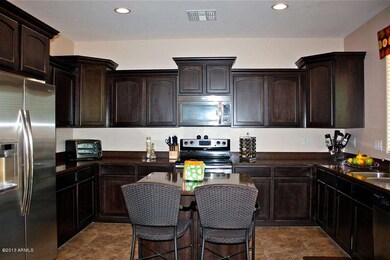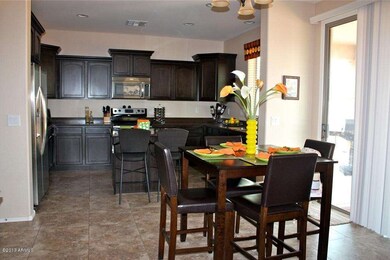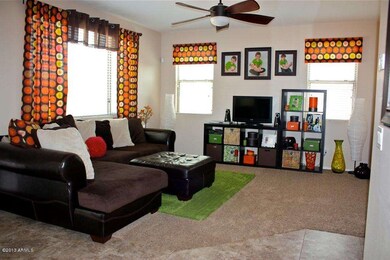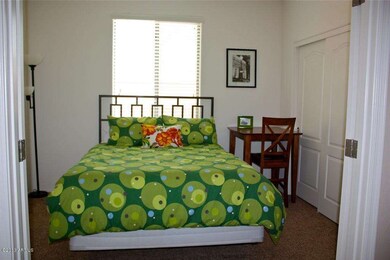
3661 S Garrison Mesa, AZ 85212
Superstition Vistas NeighborhoodHighlights
- Mountain View
- Covered Patio or Porch
- Double Pane Windows
- Desert Ridge Jr. High School Rated A-
- Eat-In Kitchen
- Dual Vanity Sinks in Primary Bathroom
About This Home
As of December 2015Location, Location, Location. Gilbert schools and Mesa Taxes! Plus, GORGEOUS Mountain Views from 2nd floor. Minutes from the new Eastmark and future planned development. Moments from the 60 AND 202. Upgrades galore. Back AND Side yards adjacent to common ground for extra privacy. Large, upgraded kitchen with Silestone counters, stainless appliances, Kitchen island, HUGE Walk-in pantry. 18'' tile throughout. This home has an open floor plan with formal living/dining and eat-in kitchen open to family room. Live in comfort with 5 bedrooms, 2.5 baths and what has to be one of the largest loft spaces anywhere! Guest room with 1/2 bath downstairs. Clean Clean Clean home. Back yard is an open canvas with covered patio. MUST SEE this home in the booming area of East Mesa. CLICK MORE.. Quiet neighborhood with elementary school just down the street. Upgraded stone on front of home. HUGE back yard with over-sized side yard leaves plenty of room for an RV gate. No homes behind and extended-height block wall provides even more privacy. High-quality, Standard Pacific home with 2-year warranty. Downstairs bedroom with closet makes this a true 5-bedroom home. Secondary bedrooms upstairs come with walk-in closets. The 2.5 car garage is a dream! If you want a new home, this is it! This home has been meticulously kept in its short less-than-two-year life, and it comes with all of those little things that can really add up - ceiling fans, Real Wood blinds, upgraded paint throughout, garage door opener, etc. Just think of all the time and money you will save with this move-in ready CLEAN home. Hurry! This one won't last.
Last Agent to Sell the Property
Watermark Arizona Properties License #BR636078000 Listed on: 06/30/2013
Home Details
Home Type
- Single Family
Est. Annual Taxes
- $1,697
Year Built
- Built in 2011
Lot Details
- 7,560 Sq Ft Lot
- Desert faces the front of the property
- Block Wall Fence
- Front Yard Sprinklers
- Sprinklers on Timer
HOA Fees
- $95 Monthly HOA Fees
Parking
- 2.5 Car Garage
- 2 Open Parking Spaces
- Garage Door Opener
Home Design
- Wood Frame Construction
- Tile Roof
- Stone Exterior Construction
- Stucco
Interior Spaces
- 2,787 Sq Ft Home
- 2-Story Property
- Ceiling height of 9 feet or more
- Ceiling Fan
- Double Pane Windows
- Low Emissivity Windows
- Mountain Views
- Security System Owned
Kitchen
- Eat-In Kitchen
- Breakfast Bar
- Built-In Microwave
- Kitchen Island
Flooring
- Carpet
- Tile
Bedrooms and Bathrooms
- 5 Bedrooms
- Primary Bathroom is a Full Bathroom
- 2.5 Bathrooms
- Dual Vanity Sinks in Primary Bathroom
- Bathtub With Separate Shower Stall
Outdoor Features
- Covered Patio or Porch
Schools
- Meridian Elementary School
- Desert Ridge Jr. High Middle School
- Desert Ridge High School
Utilities
- Refrigerated Cooling System
- Heating System Uses Natural Gas
Listing and Financial Details
- Tax Lot 108
- Assessor Parcel Number 304-34-722
Community Details
Overview
- Association fees include ground maintenance
- Highland Ridge Association, Phone Number (602) 288-2699
- Built by Standard Pacific Homes
- Highland Ridge Subdivision
Recreation
- Community Playground
- Bike Trail
Ownership History
Purchase Details
Home Financials for this Owner
Home Financials are based on the most recent Mortgage that was taken out on this home.Purchase Details
Home Financials for this Owner
Home Financials are based on the most recent Mortgage that was taken out on this home.Purchase Details
Home Financials for this Owner
Home Financials are based on the most recent Mortgage that was taken out on this home.Purchase Details
Home Financials for this Owner
Home Financials are based on the most recent Mortgage that was taken out on this home.Purchase Details
Purchase Details
Home Financials for this Owner
Home Financials are based on the most recent Mortgage that was taken out on this home.Similar Homes in Mesa, AZ
Home Values in the Area
Average Home Value in this Area
Purchase History
| Date | Type | Sale Price | Title Company |
|---|---|---|---|
| Warranty Deed | -- | -- | |
| Interfamily Deed Transfer | -- | Fidelity Natl Title Agency | |
| Warranty Deed | $284,900 | Fidelity Natl Title Agency | |
| Warranty Deed | $263,500 | Equity Title Agency Inc | |
| Interfamily Deed Transfer | -- | None Available | |
| Special Warranty Deed | $218,336 | First American Title Ins Co |
Mortgage History
| Date | Status | Loan Amount | Loan Type |
|---|---|---|---|
| Open | $40,000 | Credit Line Revolving | |
| Open | $105,000 | Credit Line Revolving | |
| Previous Owner | $260,000 | New Conventional | |
| Previous Owner | $35,000 | Credit Line Revolving | |
| Previous Owner | $227,920 | New Conventional | |
| Previous Owner | $250,325 | New Conventional | |
| Previous Owner | $196,500 | New Conventional |
Property History
| Date | Event | Price | Change | Sq Ft Price |
|---|---|---|---|---|
| 12/16/2015 12/16/15 | Sold | $284,900 | 0.0% | $102 / Sq Ft |
| 10/09/2015 10/09/15 | For Sale | $284,900 | +8.1% | $102 / Sq Ft |
| 10/24/2013 10/24/13 | Sold | $263,500 | -2.4% | $95 / Sq Ft |
| 09/23/2013 09/23/13 | Pending | -- | -- | -- |
| 09/04/2013 09/04/13 | For Sale | $269,900 | +2.4% | $97 / Sq Ft |
| 07/01/2013 07/01/13 | Off Market | $263,500 | -- | -- |
| 06/30/2013 06/30/13 | For Sale | $269,900 | -- | $97 / Sq Ft |
Tax History Compared to Growth
Tax History
| Year | Tax Paid | Tax Assessment Tax Assessment Total Assessment is a certain percentage of the fair market value that is determined by local assessors to be the total taxable value of land and additions on the property. | Land | Improvement |
|---|---|---|---|---|
| 2025 | $2,299 | $32,284 | -- | -- |
| 2024 | $2,320 | $30,747 | -- | -- |
| 2023 | $2,320 | $44,870 | $8,970 | $35,900 |
| 2022 | $2,264 | $34,230 | $6,840 | $27,390 |
| 2021 | $2,452 | $31,150 | $6,230 | $24,920 |
| 2020 | $2,409 | $30,650 | $6,130 | $24,520 |
| 2019 | $2,233 | $28,200 | $5,640 | $22,560 |
| 2018 | $2,125 | $25,520 | $5,100 | $20,420 |
| 2017 | $2,059 | $25,630 | $5,120 | $20,510 |
| 2016 | $2,125 | $26,310 | $5,260 | $21,050 |
| 2015 | $1,958 | $24,200 | $4,840 | $19,360 |
Agents Affiliated with this Home
-
K
Seller's Agent in 2015
Kenny Klaus
Keller Williams Integrity First
-
Korey Stewart

Seller Co-Listing Agent in 2015
Korey Stewart
Keller Williams Integrity First
(602) 791-1293
12 in this area
183 Total Sales
-
S
Buyer's Agent in 2015
Samantha Battles
eXp Realty
-
Marti Sauers

Seller's Agent in 2013
Marti Sauers
Watermark Arizona Properties
(602) 740-3820
2 in this area
34 Total Sales
-
Rick Sauers
R
Seller Co-Listing Agent in 2013
Rick Sauers
Watermark Arizona Properties
(602) 740-3820
-
Lisa Hargy
L
Buyer's Agent in 2013
Lisa Hargy
Superlative Realty
(480) 834-9131
Map
Source: Arizona Regional Multiple Listing Service (ARMLS)
MLS Number: 4960748
APN: 304-34-722
- 11038 E Quade Ave
- 11258 E Pronghorn Ave Unit 1
- 11253 E Peterson Ave Unit 4
- 3549 S Oxley Cir
- 11328 E Ramblewood Ave
- 11346 E Renata Ave
- 3117 S Signal Butte Rd Unit 480
- 11306 E Rembrandt Ave
- 11466 E Quintana Ave Unit 4
- 11509 E Quicksilver Ave
- 3105 S Del Rancho
- 11034 E Ravenna Ave
- 11521 E Quintana Ave Unit 4
- 11428 E Pratt Ave
- 11235 E Pampa Ave
- 10721 E Pampa Ave
- 4305 S Antonio
- 10945 E Oro Ave
- 11414 E Petra Ave Unit 132
- 2842 S Royal Wood
