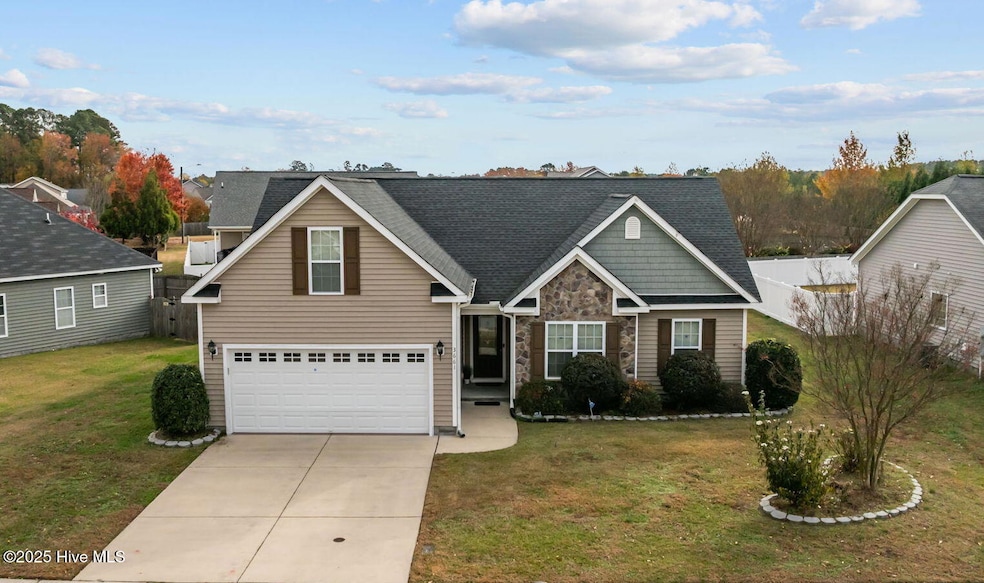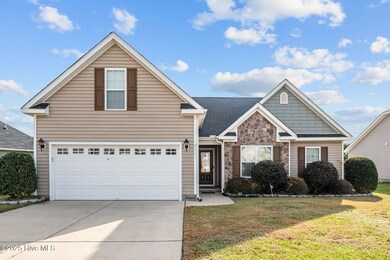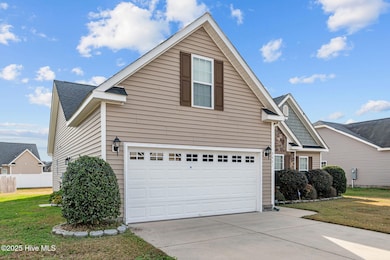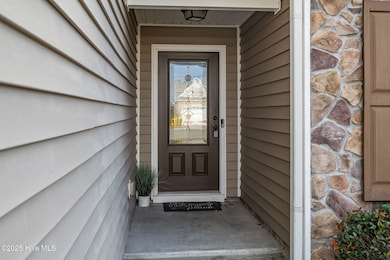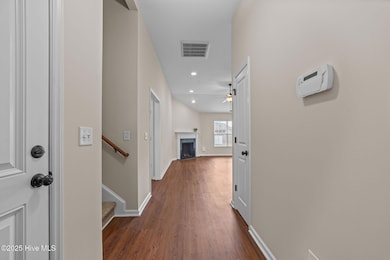3661 Thornbrook Dr Greenville, NC 27834
Estimated payment $1,927/month
Highlights
- Main Floor Primary Bedroom
- Fireplace
- Patio
- Ridgewood Elementary School Rated A-
- Soaking Tub
- Walk-in Shower
About This Home
Beautifully maintained home in the sought-after West Haven South neighborhood, zoned for the popular Ridgewood School District. This open split-bedroom floor plan is bathed in natural light, creating an airy and welcoming atmosphere. Heart of the home is the spacious living room, featuring a cozy fireplace and built-ins. Kitchen is a chef's delight with a generous pantry and a dining area overlooking the backyard. A finished bonus room offers the perfect flex space for a home office or media room. The primary suite showcases a beautiful tray ceiling and bath equipped with a walk-in shower, separate soaking tub, and dual vanities. Roof 2020 roof. Enjoy ultimate convenience! Located within a mile of vibrant shopping and dining and just minutes from the ECU Medical Center.
Listing Agent
Berkshire Hathaway HomeServices Prime Properties License #291835 Listed on: 11/20/2025

Open House Schedule
-
Sunday, December 07, 20252:00 to 4:00 pm12/7/2025 2:00:00 PM +00:0012/7/2025 4:00:00 PM +00:00Add to Calendar
Home Details
Home Type
- Single Family
Est. Annual Taxes
- $2,933
Year Built
- Built in 2012
Lot Details
- 10,454 Sq Ft Lot
- Lot Dimensions are 84 x 130 x 69 x 154
- Property is zoned R9S
HOA Fees
- $10 Monthly HOA Fees
Home Design
- Slab Foundation
- Wood Frame Construction
- Architectural Shingle Roof
- Stone Siding
- Vinyl Siding
- Stick Built Home
Interior Spaces
- 2,279 Sq Ft Home
- 2-Story Property
- Ceiling Fan
- Fireplace
- Combination Dining and Living Room
Kitchen
- Dishwasher
- Disposal
Flooring
- Carpet
- Laminate
Bedrooms and Bathrooms
- 3 Bedrooms
- Primary Bedroom on Main
- 2 Full Bathrooms
- Soaking Tub
- Walk-in Shower
Parking
- 2 Car Attached Garage
- Driveway
- Off-Street Parking
Schools
- Ridgewood Elementary School
- E.B. Aycock Middle School
- South Central High School
Utilities
- Heat Pump System
- Electric Water Heater
Additional Features
- Energy-Efficient Doors
- Patio
Community Details
- Russell Property Management Association
- Westhaven South Subdivision
Listing and Financial Details
- Tax Lot 107
- Assessor Parcel Number 076421
Map
Home Values in the Area
Average Home Value in this Area
Tax History
| Year | Tax Paid | Tax Assessment Tax Assessment Total Assessment is a certain percentage of the fair market value that is determined by local assessors to be the total taxable value of land and additions on the property. | Land | Improvement |
|---|---|---|---|---|
| 2025 | $2,933 | $290,012 | $40,000 | $250,012 |
| 2024 | $2,921 | $290,012 | $40,000 | $250,012 |
| 2023 | $2,455 | $201,182 | $45,000 | $156,182 |
| 2022 | $2,481 | $201,182 | $45,000 | $156,182 |
| 2021 | $2,455 | $201,182 | $45,000 | $156,182 |
| 2020 | $2,474 | $201,182 | $45,000 | $156,182 |
| 2019 | $2,115 | $163,168 | $19,500 | $143,668 |
| 2018 | $2,055 | $163,168 | $19,500 | $143,668 |
| 2017 | $2,055 | $163,168 | $19,500 | $143,668 |
| 2016 | $2,133 | $163,168 | $19,500 | $143,668 |
| 2015 | $2,133 | $171,842 | $30,000 | $141,842 |
| 2014 | $2,133 | $171,842 | $30,000 | $141,842 |
Property History
| Date | Event | Price | List to Sale | Price per Sq Ft | Prior Sale |
|---|---|---|---|---|---|
| 11/20/2025 11/20/25 | For Sale | $319,000 | +82.4% | $140 / Sq Ft | |
| 09/21/2016 09/21/16 | Sold | $174,900 | -2.8% | $96 / Sq Ft | View Prior Sale |
| 08/01/2016 08/01/16 | Pending | -- | -- | -- | |
| 05/26/2015 05/26/15 | For Sale | $179,900 | -- | $99 / Sq Ft |
Purchase History
| Date | Type | Sale Price | Title Company |
|---|---|---|---|
| Deed | $175,000 | None Available | |
| Special Warranty Deed | $97,500 | None Available | |
| Trustee Deed | $2,943,263 | None Available |
Mortgage History
| Date | Status | Loan Amount | Loan Type |
|---|---|---|---|
| Open | $148,665 | New Conventional |
Source: Hive MLS
MLS Number: 100542414
APN: 076421
- 210 Westhaven Rd
- 425 Cheltenham Dr
- 102 Ironwood Dr
- 2809 Rockbend Rd
- 3900 Sterling Pointe Dr
- 3900 Sterling Pointe Dr Unit AA4
- 3921 Sterling Pointe Dr Unit Ll4
- 3917 Sterling Pointe Dr Unit Kk10
- 3917 Sterling Pointe Dr Unit 1
- 1620 Stonebriar Dr
- 3955 Sterling Pointe Dr Unit Ppp5
- 211 Bristol Ct
- 3505 Sedge Dr Unit 2
- 3505 Sedge Dr Unit 5
- 1201 Amethyst Way Unit 5
- 1201 Amethyst Way Unit 4
- 3504 Sunstone Way Unit 5
- 3504 Sunstone Way Unit 4
- 3404 Sunstone Way Unit 1
- Pearson Plan at Ridgewood Farms - The Townes
- 589 S Square Dr
- 325 S Square Dr
- 409 Ophelia Way
- 3805 Sterling Pointe Dr Unit S2
- 3811-3X-1 Sterling Pointe Dr
- 709 Patton Cir
- 3800 Sterling Pointe Dr Unit A-5
- 3826 Sterling Pointe Dr Unit N9
- 3818 Sterling Pointe Dr Unit J9
- 3812 Sterling Pointe Dr Unit F 5
- 3817 E Vancroft Cir
- 120 Ripley Dr
- 3939 Sterling Pointe Dr Unit SSS4
- 3833 E Baywood Ln
- 3943 Sterling Pointe Dr Unit RRR5
- 3993-III-6 Sterling Pointe Dr
- 1320 Thomas Langston Rd Unit 1
- 3338 Frontgate Dr Unit 22
- 3338 Frontgate Dr Unit 15
- 3338 Frontgate Dr Unit 24
