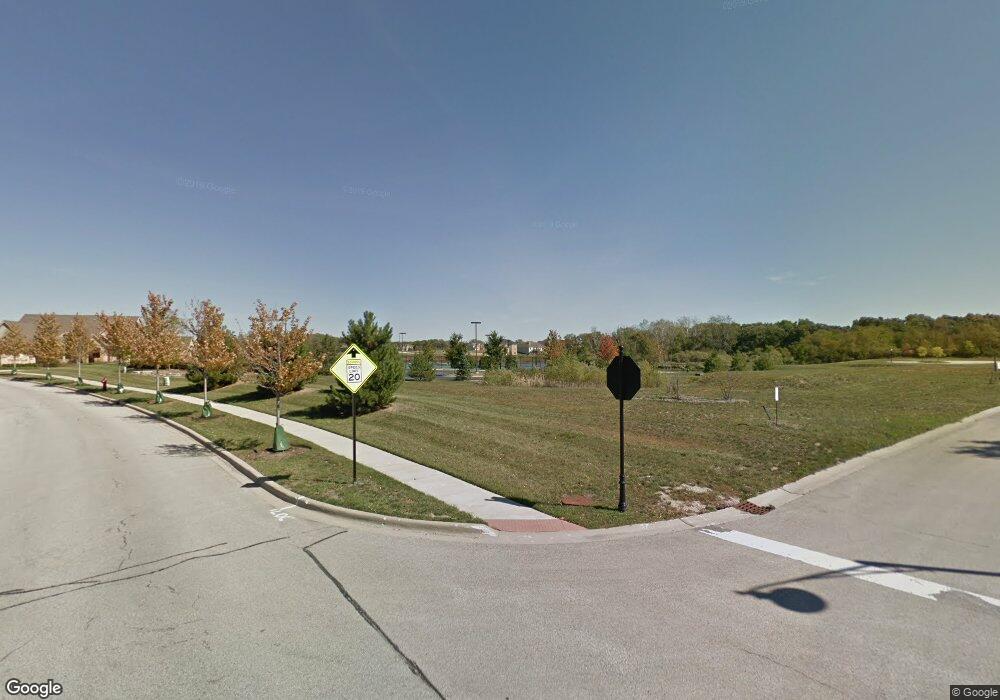3662 Old Bridge Ln Unit 36489430 Elgin, IL 60124
Far West Elgin NeighborhoodAbout This Home
Welcome into the Williamson! The Williamson in Highland Woods, Elgin, must be built as a Sideload. Please refer to the floorplan options and exterior photo below to see how your Williamson Sideload will look! The largest of all our floorplans, The Williamson, is a spacious, traditional home designed with elegant finishes that will leave a lasting impression. This stunning home combines functionality and style, making it perfect for entertaining guests and creating cherished memories with loved ones. As you step through the front door, an elegant foyer welcomes you, flanked by a formal flex room on one side and a convenient powder room on the other. Continuing through the foyer, you’ll discover the heart of the home—a breathtaking two-story great room that opens to the second floor. Adjacent to the great room is a formal dining room, an ideal space for hosting intimate dinners without distraction. Afterward, unwind in the great room by the optional fireplace, which serves as a beautiful centerpiece. For more casual gatherings, the large eat-in kitchen offers a spacious island and breakfast area, providing the perfect setting for family meals and laid-back entertainment. This versatile floorplan is designed to suit your lifestyle, no matter your preferences. On the main floor, you’ll find the first of five bedrooms, tucked away for privacy. This space can easily adapt to your needs, whether as a guest bedroom, in-law suite, office, playroom, or more. Upstairs, four additional bedrooms await, including the luxurious owner’s suite. This retreat features a stunning tray ceiling, a private bathroom with a walk-in shower, soaking tub, double vanity, water closet, and a generous walk-in closet. The remaining bedrooms share a hall bathroom equipped with a soaking tub, offering comfort and convenience for family members or guests.
Home Values in the Area
Average Home Value in this Area
Property History
| Date | Event | Price | List to Sale | Price per Sq Ft |
|---|---|---|---|---|
| 07/17/2025 07/17/25 | Price Changed | $642,990 | 0.0% | $210 / Sq Ft |
| 06/26/2025 06/26/25 | For Sale | $642,990 | -- | $210 / Sq Ft |
Tax History Compared to Growth
Map
- The Ontario Plan at Highland Woods
- 3658 Broadleaf Ave
- Lot 88 Broadleaf Ave
- 3604 Harmony Cir
- 3704 Heathmoor Dr
- 3708 Peregrine Way
- 801 Marlisle Ln
- Riverton Plan at Highland Woods
- 777 Lansmere Ave
- 636 Slate Run
- 3608 Reddington Cir
- 3558 Hidden Fawn Dr
- Lot 460 Hidden Fawn Dr
- 752 Kentshire Cir
- 3500 Hopewell Place
- 12N901 Coombs Rd
- 3301 U S 20
- 310 Astor Ct
- 314 Astor Ct
- 300 Astor Ct
- 3662 Old Bridge Ln Unit 36476570
- 3662 Old Bridge Ln Unit 36450477
- 3662 Old Bridge Ln Unit 36458657
- 3662 Old Bridge Ln Unit 36491216
- 3662 Old Bridge Ln Unit 36478225
- 3662 Old Bridge Ln Unit 36446932
- 3662 Old Bridge Ln Unit 36454833
- 3662 Old Bridge Ln Unit 36492927
- 3662 Old Bridge Ln Unit 36498042
- 3658 Old Bridge Ln
- 3661 Old Bridge Ln
- 3656 Old Bridge Ln
- Lot 140 Old Bridge Ln
- 3669 Peregrine Way
- 3652 Old Bridge Ln
- 3671 Peregrine Way
- Lot 123 Old Bridge Ln
- Lot 122 Old Bridge Ln
- Lot 121 Old Bridge Ln
- Lot 120 Old Bridge Ln
