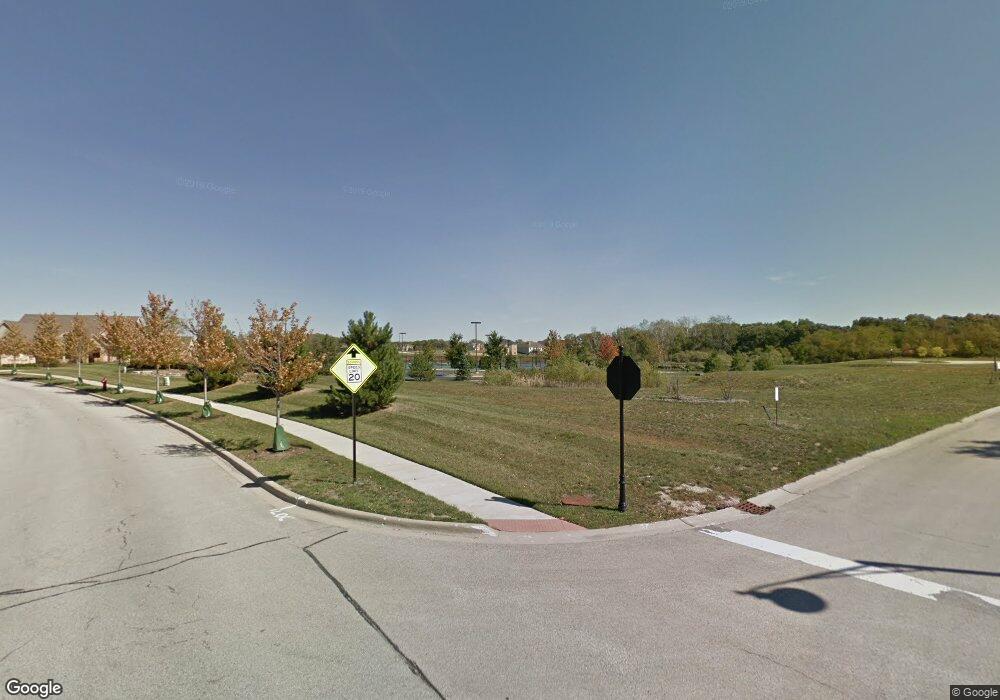3662 Old Bridge Ln Unit 36498042 Elgin, IL 60124
Far West Elgin NeighborhoodAbout This Home
The Braxton Introducing the Braxton, a floorplan unlike any other. Step into a world of spaciousness and elegance with its larger-than-life open layout, highlighted by a breathtaking two-story great room. The grandeur of this feature offers a magnificent vantage point from the second-story hall, creating an expansive and connected ambiance between the first and second floors. Adjacent to the impressive great room, the eat-in kitchen provides ample space for casual dining, ensuring a comfortable and inviting atmosphere. For those who prefer a more formal dining experience, a perfect location awaits near the front of the home, directly off the entrance, where a formal dining room can be elegantly set. Designed to accommodate various needs, the Braxton includes a bonus room that can serve as an office, playroom, or library, offering both gathering space and privacy on the first floor. Ascend the stairs, and you'll discover four bedrooms, including a spacious Owner's Suite adorned with a beautiful tray ceiling. Indulge in the privacy of a private bath and revel in the luxury of a walk-in closet, exclusively available in the Owner's Suite. The remaining bedrooms share a well-appointed hall bath, conveniently situated near the laundry room, eliminating the hassle of carrying baskets of clothes up and down the stairs. Additional features of the Braxton include a generously sized mudroom directly off the garage, complete with the optional bench for added convenience. Furthermore, the option to include a three-car garage is available, providing ample parking and storage space. Discover the exceptional living experience offered by the Braxton, where every detail has been carefully considered to provide comfort, convenience, and an unparalleled sense of luxury. Wanting to build your Braxton? Chat with us!
Home Values in the Area
Average Home Value in this Area
Property History
| Date | Event | Price | List to Sale | Price per Sq Ft |
|---|---|---|---|---|
| 07/17/2025 07/17/25 | Price Changed | $576,990 | 0.0% | $224 / Sq Ft |
| 06/26/2025 06/26/25 | For Sale | $576,990 | -- | $224 / Sq Ft |
Tax History Compared to Growth
Map
- The Ontario Plan at Highland Woods
- 3658 Broadleaf Ave
- Lot 88 Broadleaf Ave
- 3604 Harmony Cir
- 3704 Heathmoor Dr
- 3708 Peregrine Way
- 801 Marlisle Ln
- Riverton Plan at Highland Woods
- 777 Lansmere Ave
- 636 Slate Run
- 3558 Hidden Fawn Dr
- 3608 Reddington Cir
- Lot 460 Hidden Fawn Dr
- 752 Kentshire Cir
- 3500 Hopewell Place
- 12N901 Coombs Rd
- 3301 U S 20
- 310 Astor Ct
- 314 Astor Ct
- 300 Astor Ct
- 3662 Old Bridge Ln Unit 36476570
- 3662 Old Bridge Ln Unit 36450477
- 3662 Old Bridge Ln Unit 36458657
- 3662 Old Bridge Ln Unit 36491216
- 3662 Old Bridge Ln Unit 36478225
- 3662 Old Bridge Ln Unit 36446932
- 3662 Old Bridge Ln Unit 36454833
- 3662 Old Bridge Ln Unit 36492927
- 3662 Old Bridge Ln Unit 36489430
- 3658 Old Bridge Ln
- 3661 Old Bridge Ln
- 3656 Old Bridge Ln
- Lot 140 Old Bridge Ln
- 3669 Peregrine Way
- 3652 Old Bridge Ln
- 3671 Peregrine Way
- Lot 123 Old Bridge Ln
- Lot 122 Old Bridge Ln
- Lot 121 Old Bridge Ln
- Lot 120 Old Bridge Ln
