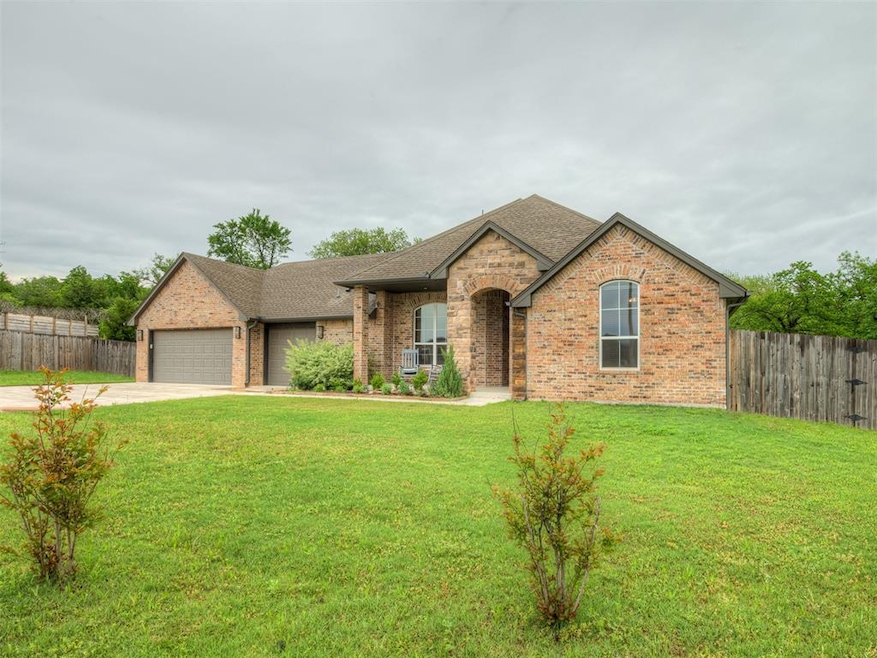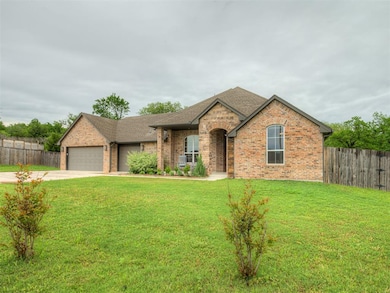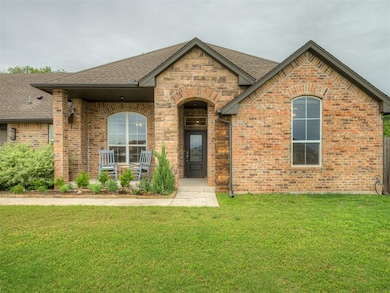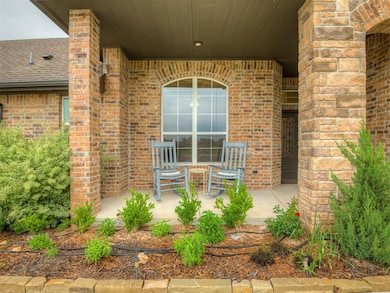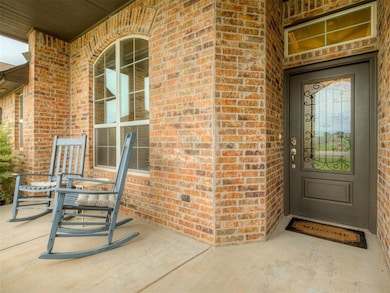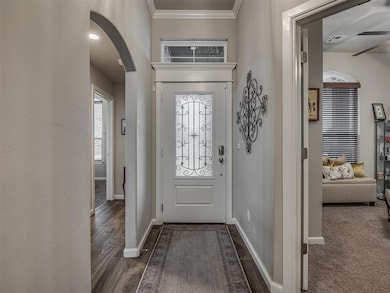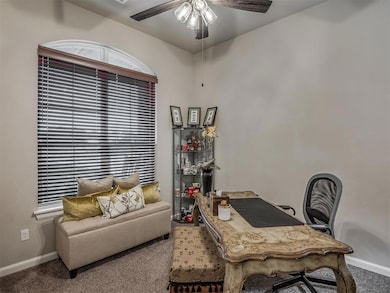3663 Dragon Fire Ct Newcastle, OK 73065
Estimated payment $2,510/month
Highlights
- 0.66 Acre Lot
- Ranch Style House
- Farmhouse Sink
- Wooded Lot
- Covered Patio or Porch
- Walk-In Pantry
About This Home
Surrounded by peaceful trees at the end of a quiet cul-de-sac, this Newcastle home near Hwy 9 offers 3 bedrooms, 2.5 baths, and a flexible study - all designed with space, flow, and modern living in mind. The split floor plan features two bedrooms and a study near the front, with the spacious primary suite privately tucked at the back. The primary retreat easily fits a king-sized bed and sitting area, and offers direct access to the peaceful back deck overlooking a wooded backdrop. The ensuite bath includes dual vanities, a soaking tub, separate shower, private water closet, and a generous Australian closet. Soaring ceilings and abundant natural light enhance the open-concept kitchen and living area. The kitchen features a large island, granite counters, apron-front sink, walk-in pantry, and high-end appliances including a built-in oven, microwave, and gas cooktop—perfect for the home chef. The inviting living room centers around a cozy gas fireplace and large windows with serene views. An above-ground storm shelter in the garage adds peace of mind, while the setting provides comfort, style, and privacy. Don’t miss your chance to make this beautiful home yours—schedule your showing today!
Home Details
Home Type
- Single Family
Est. Annual Taxes
- $4,649
Year Built
- Built in 2021
Lot Details
- 0.66 Acre Lot
- Rural Setting
- Wooded Lot
HOA Fees
- $17 Monthly HOA Fees
Parking
- 3 Car Attached Garage
Home Design
- Ranch Style House
- Bungalow
- Slab Foundation
- Brick Frame
- Composition Roof
- Pre-Cast Concrete Construction
Interior Spaces
- 2,258 Sq Ft Home
- Gas Log Fireplace
Kitchen
- Walk-In Pantry
- Farmhouse Sink
Bedrooms and Bathrooms
- 4 Bedrooms
- Soaking Tub
Schools
- Blanchard Elementary School
- Blanchard Middle School
- Blanchard High School
Additional Features
- Covered Patio or Porch
- Central Heating and Cooling System
Community Details
- Association fees include maintenance common areas
- Mandatory home owners association
Listing and Financial Details
- Legal Lot and Block 30 / 1
Map
Home Values in the Area
Average Home Value in this Area
Tax History
| Year | Tax Paid | Tax Assessment Tax Assessment Total Assessment is a certain percentage of the fair market value that is determined by local assessors to be the total taxable value of land and additions on the property. | Land | Improvement |
|---|---|---|---|---|
| 2025 | $4,649 | $41,696 | $6,050 | $35,646 |
| 2024 | $4,513 | $40,481 | $6,050 | $34,431 |
| 2023 | $4,513 | $39,315 | $5,414 | $33,901 |
| 2022 | $630 | $38,171 | $5,297 | $32,874 |
| 2021 | $630 | $5,500 | $5,500 | $0 |
| 2020 | $97 | $742 | $742 | $0 |
| 2019 | $94 | $707 | $707 | $0 |
Property History
| Date | Event | Price | List to Sale | Price per Sq Ft | Prior Sale |
|---|---|---|---|---|---|
| 11/03/2025 11/03/25 | For Sale | $399,900 | +3.9% | $177 / Sq Ft | |
| 05/01/2023 05/01/23 | Sold | $385,000 | 0.0% | $172 / Sq Ft | View Prior Sale |
| 03/31/2023 03/31/23 | Pending | -- | -- | -- | |
| 03/28/2023 03/28/23 | Price Changed | $385,000 | -0.3% | $172 / Sq Ft | |
| 03/22/2023 03/22/23 | Price Changed | $386,000 | -1.0% | $172 / Sq Ft | |
| 03/08/2023 03/08/23 | For Sale | $390,000 | +12.4% | $174 / Sq Ft | |
| 07/19/2021 07/19/21 | Sold | $346,890 | 0.0% | $155 / Sq Ft | View Prior Sale |
| 05/07/2021 05/07/21 | Pending | -- | -- | -- | |
| 05/02/2021 05/02/21 | For Sale | $346,890 | +615.2% | $155 / Sq Ft | |
| 09/30/2020 09/30/20 | Sold | $48,500 | -11.8% | -- | View Prior Sale |
| 08/04/2020 08/04/20 | Pending | -- | -- | -- | |
| 07/29/2020 07/29/20 | For Sale | $55,000 | -- | -- |
Purchase History
| Date | Type | Sale Price | Title Company |
|---|---|---|---|
| Warranty Deed | $385,000 | First American Title | |
| Warranty Deed | $347,000 | Stewart Title Guaranty Company |
Mortgage History
| Date | Status | Loan Amount | Loan Type |
|---|---|---|---|
| Open | $170,000 | New Conventional | |
| Previous Owner | $346,890 | VA |
Source: MLSOK
MLS Number: 1199886
APN: 0TR200001030000000
- 729 SE 37th St
- 3703 Dragon Fire Ct
- 503 SE 5th St
- 551 SE 4th St
- 316 SW 4th Place
- 224 Klare Ct
- 312 Blue Dr
- 1003 Newcastle Farms Dr
- 1179 Newcastle Farms Dr
- 1212 Newcastle Farms Dr
- 1224 Sunflower Ln
- 1155 Sunflower Ln
- 1210 Sunflower Ln
- 1227 Newcastle Farms Dr
- RC Raleigh Plan at Newcastle Farms
- 1195 Newcastle Farms Dr
- 490 SW 11th St
- RC Carnegie II Plan at Newcastle Farms
- 1213 Newcastle Farms Dr
- RC Lowell II Plan at Newcastle Farms
- 504 SW 11th St
- 300 SW 2nd Place
- 100 Stan Patty Blvd
- 533 Parkhill Cir
- 537 Parkhill Cir
- 796 NE 4th St
- 566 Parkhill Cir
- 567 N Walker Dr
- 1020 NW 4th St
- 1317 Wade St
- 913 NW 4th St
- 821 NW 4th St
- 1829 Ranchwood Dr
- 700 NE 21st Terrace Unit 702
- 707 NE 21st Terrace
- 1751 Huntington Ct
- 935 Pendergraft Ln
- 324 Baker St
- 3416 Enclave Ln
- 3328 Enclave Ln
