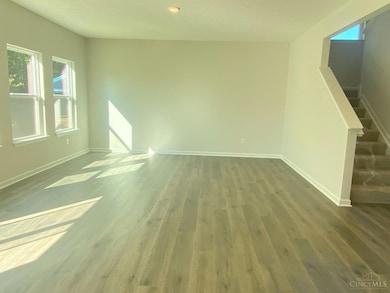3663 Heritage Farm Ln Amelia, OH 45102
Estimated payment $2,774/month
Highlights
- New Construction
- 2 Car Attached Garage
- Solid Wood Cabinet
- Traditional Architecture
- Covered Deck
- Walk-In Closet
About This Home
The Brunswick: it features four bedrooms and two- and one-half baths. The first floor offers flexible space to suit your family's needs. The well-appointed kitchen includes all stainless-steel appliances, kitchen island and adjoins the oversized family room. The first floor also features a first-floor study. Moving to the second floor, the bedrooms are generous in size and the master bedroom has a double bowl vanity, oversized shower and his and her walk-in closets! Private wooded backyard and a full basement!
Listing Agent
Alexander Hencheck
HMS Real Estate License #0000198425 Listed on: 12/10/2024
Home Details
Home Type
- Single Family
Year Built
- Built in 2025 | New Construction
Lot Details
- 0.3 Acre Lot
HOA Fees
- $63 Monthly HOA Fees
Parking
- 2 Car Attached Garage
- Front Facing Garage
- Garage Door Opener
Home Design
- Traditional Architecture
- Poured Concrete
- Shingle Roof
- Stone
Interior Spaces
- 2,546 Sq Ft Home
- 2-Story Property
- Vinyl Clad Windows
- Insulated Windows
- Fire and Smoke Detector
Kitchen
- Oven or Range
- Microwave
- Dishwasher
- Kitchen Island
- Solid Wood Cabinet
- Disposal
Flooring
- Laminate
- Concrete
Bedrooms and Bathrooms
- 4 Bedrooms
- Walk-In Closet
- Dual Vanity Sinks in Primary Bathroom
Basement
- Basement Fills Entire Space Under The House
- Rough-In Basement Bathroom
Outdoor Features
- Covered Deck
- Patio
Utilities
- Forced Air Heating and Cooling System
- Heating System Uses Gas
- Gas Water Heater
Community Details
- Association fees include professional mgt
- Eclipse Community Ma Association
- Built by D.R. Horton
- Heritage Farm Subdivision
Listing and Financial Details
- Home warranty included in the sale of the property
Map
Home Values in the Area
Average Home Value in this Area
Property History
| Date | Event | Price | List to Sale | Price per Sq Ft |
|---|---|---|---|---|
| 10/29/2025 10/29/25 | For Sale | $399,900 | -8.0% | $157 / Sq Ft |
| 09/24/2025 09/24/25 | For Sale | $434,900 | 0.0% | $171 / Sq Ft |
| 05/27/2025 05/27/25 | Pending | -- | -- | -- |
| 05/21/2025 05/21/25 | For Sale | $434,900 | 0.0% | $171 / Sq Ft |
| 04/15/2025 04/15/25 | Off Market | $434,900 | -- | -- |
| 01/20/2025 01/20/25 | Pending | -- | -- | -- |
| 12/10/2024 12/10/24 | For Sale | $434,900 | -- | $171 / Sq Ft |
Source: MLS of Greater Cincinnati (CincyMLS)
MLS Number: 1826317
- 3658 Heritage Farm Ln
- 3655 Heritage Farm Ln
- 1563 Gabriel Way
- 3651 Heritage Farm Ln
- 3647 Heritage Farm Ln
- 3639 Heritage Farm Ln
- Milford Plan at Heritage Farm
- Dayton Plan at Heritage Farm
- Cortland Plan at Heritage Farm
- Newcastle Plan at Heritage Farm
- Fairfax Plan at Heritage Farm
- Henley Plan at Heritage Farm
- 3472 Winter Holly Dr
- 100 Mt Holly Rd
- 3683 Ohio 132
- 0 St Rt 125 Unit 1849632
- 117 Wooded Ridge Dr
- 3336 Whispering Trees Dr
- 166 Wooded Ridge Dr
- 52 Charmalee Dr
- 3465 Winter Holly Dr
- 1510 Redridge Dr
- 11 Glenpark Ct
- 51 Huntington Ave
- 1762 Culver Ct
- 11 Cecelia Dr
- 28 Church St
- 20 Belwood Ct
- 17 Woodside Park Dr
- 98 Hunters Ct
- 3 Bobwhite Ct
- 31 Tall Trees Dr Unit 5E
- 1567 Wildbrook Ct
- 1565 Wildbrook Ct
- 3851-3865 Little Creek Dr
- 4190 Brookdale Ct
- 3748 Waterstone
- 5 S Ridge Dr
- 1337 Inlet Ct
- 171 Spring St Unit Spring St. Batavia



