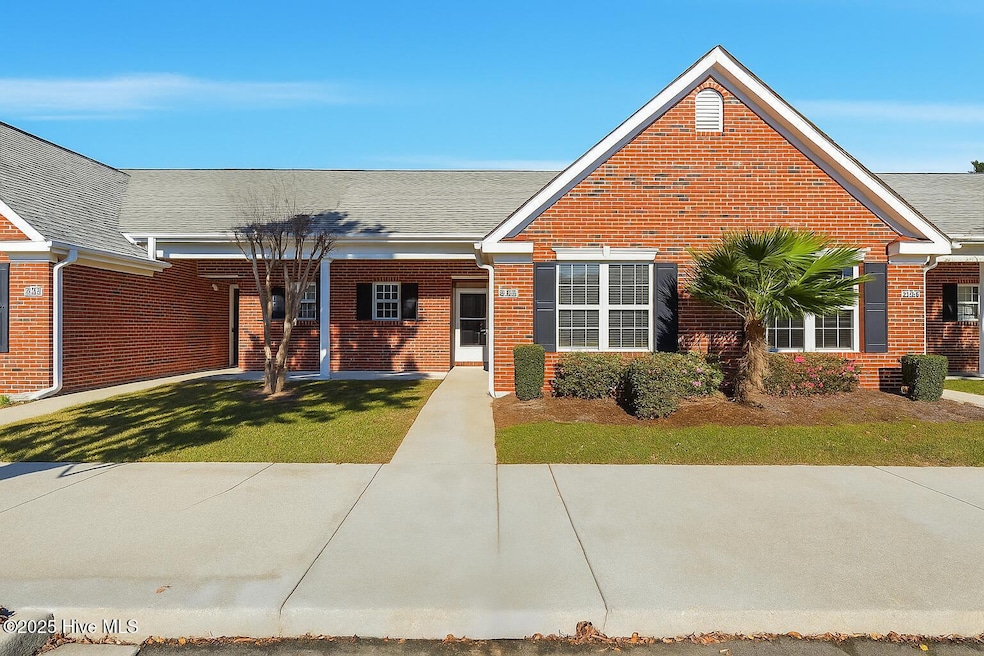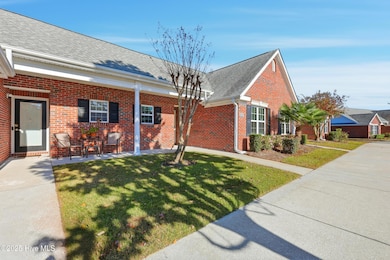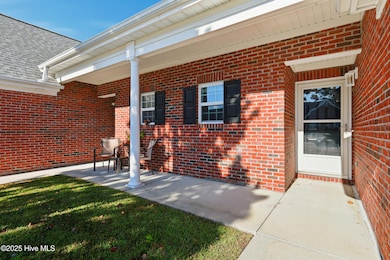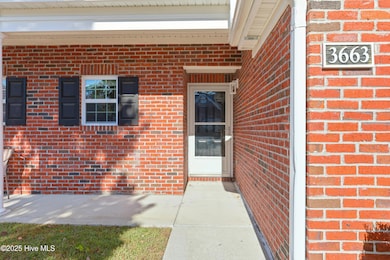3663 Merestone Dr Wilmington, NC 28412
Carriage Hills NeighborhoodEstimated payment $1,590/month
Highlights
- Walk-in Shower
- Heating Available
- 1-Story Property
- Ceiling Fan
About This Home
Wow! This is the closest you can get to a new unit in the desirable community of Merestone! This beautifully renovated single-story townhouse, featuring 2 spacious bedrooms and 2 full bathrooms will feel like home the moment you step inside. Every inch of this home has been thoughtfully updated—from the open-concept living area with smooth ceilings to the brand-new kitchen showcasing custom cabinetry, stylish quartz countertops, and stainless-steel appliances. Thoughtful details have been added such as under cabinet lighting, soft-close doors and drawers, and modern lighting fixtures.
The primary suite offers a serene retreat with an en-suite bath featuring a beautiful new walk-in shower with contemporary tile, and sleek fixtures. The bedroom closet doors slide open to conserve space. The second bedroom is perfect for guests, a home office, or a cozy den. Both bathrooms have been completely remodeled with modern vanities, new lighting, and new toilets.
Enjoy new water resistant LVP flooring throughout, brand new energy-efficient windows, and fresh interior paint. Use the brand new sliding glass door to access the private patio with outdoor storage closet, which provides the perfect space for outdoor dining or relaxing.
Located in a well-maintained community close to shopping, dining, and parks, this turnkey townhouse blends low-maintenance living with high-end design. Move-in ready and waiting for you to call it home!
Townhouse Details
Home Type
- Townhome
Year Built
- Built in 1997
Home Design
- Brick Exterior Construction
- Shingle Roof
- Vinyl Siding
Interior Spaces
- Walk-in Shower
- 1-Story Property
- Ceiling Fan
- Blinds
Schools
- Pine Valley Elementary School
- Ashley High School
Utilities
- Heating Available
- Electric Water Heater
Listing and Financial Details
- Tax Lot 6
Map
Home Values in the Area
Average Home Value in this Area
Tax History
| Year | Tax Paid | Tax Assessment Tax Assessment Total Assessment is a certain percentage of the fair market value that is determined by local assessors to be the total taxable value of land and additions on the property. | Land | Improvement |
|---|---|---|---|---|
| 2025 | $1,460 | $248,100 | $62,500 | $185,600 |
| 2024 | $1,260 | $144,800 | $35,000 | $109,800 |
| 2023 | $1,224 | $144,800 | $35,000 | $109,800 |
| 2022 | $1,231 | $144,800 | $35,000 | $109,800 |
| 2021 | $1,239 | $144,800 | $35,000 | $109,800 |
| 2020 | $1,168 | $110,900 | $25,000 | $85,900 |
| 2019 | $1,168 | $110,900 | $25,000 | $85,900 |
| 2018 | $1,168 | $110,900 | $25,000 | $85,900 |
| 2017 | $1,168 | $110,900 | $25,000 | $85,900 |
| 2016 | $1,153 | $104,100 | $25,000 | $79,100 |
| 2015 | $1,102 | $104,100 | $25,000 | $79,100 |
| 2014 | $1,056 | $104,100 | $25,000 | $79,100 |
Property History
| Date | Event | Price | List to Sale | Price per Sq Ft | Prior Sale |
|---|---|---|---|---|---|
| 12/11/2025 12/11/25 | Price Changed | $279,000 | -2.1% | $336 / Sq Ft | |
| 11/18/2025 11/18/25 | Price Changed | $285,000 | -3.4% | $343 / Sq Ft | |
| 11/11/2025 11/11/25 | For Sale | $295,000 | +49.0% | $355 / Sq Ft | |
| 07/07/2025 07/07/25 | Sold | $198,000 | -13.9% | $239 / Sq Ft | View Prior Sale |
| 06/04/2025 06/04/25 | Pending | -- | -- | -- | |
| 05/29/2025 05/29/25 | For Sale | $230,000 | 0.0% | $277 / Sq Ft | |
| 05/27/2025 05/27/25 | Pending | -- | -- | -- | |
| 05/07/2025 05/07/25 | Price Changed | $230,000 | -6.1% | $277 / Sq Ft | |
| 03/21/2025 03/21/25 | For Sale | $245,000 | -- | $295 / Sq Ft |
Purchase History
| Date | Type | Sale Price | Title Company |
|---|---|---|---|
| Warranty Deed | $198,000 | None Listed On Document | |
| Warranty Deed | $198,000 | None Listed On Document | |
| Deed | $79,000 | -- | |
| Deed | $76,000 | -- | |
| Deed | -- | -- | |
| Deed | -- | -- |
Mortgage History
| Date | Status | Loan Amount | Loan Type |
|---|---|---|---|
| Open | $158,400 | Credit Line Revolving | |
| Closed | $158,400 | Credit Line Revolving |
Source: Hive MLS
MLS Number: 100540658
APN: R06516-005-035-000
- 3665 Merestone Dr
- 3669 Merestone Dr
- 909 Shelton Ct
- 1421 Wagon Ct
- 936 Summerlin Falls Ct
- 1006 Ryans Ct
- 3925 Carolina Beach Rd
- 4156 Breezewood Dr Unit 102
- 4158 Breezewood Dr Unit 203
- 1018 Avenshire Cir
- 1010 Avenshire Cir
- 1001 Avenshire Cir
- 3729 Carolina Beach
- 1111 Avenshire Cir
- 801 Saint Andrews Dr
- 3721 Sand Trap Ct
- 2302 Foundry Ct
- 1114 Mccarley Blvd
- 3970 Echo Farms Blvd
- 2208 Drawing Ct
- 3721 Merestone Dr
- 3909 Merestone Dr
- 1841 Dusty Miller Ln
- 4101 Breezewood Dr Unit 101
- 1605 Barclay Point Blvd
- 4146 Breezewood Dr Unit F/202
- 4162 Breezewood Dr Unit 202
- 1144 Island Cove
- 2440 Salinger Ct
- 4129 Hearthside Dr
- 3215 Midvale Dr
- 3612 Beverly Cove Way
- 1504 Amhearst Ct
- 3998 Echo Farms Blvd
- 2439 Carolina CV Way
- 1108 St Andrews Dr
- 4191 Hearthside Dr
- 3810 Portofino Ct
- 837 Coosaw Place
- 910 Coosaw Place







