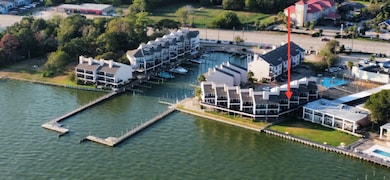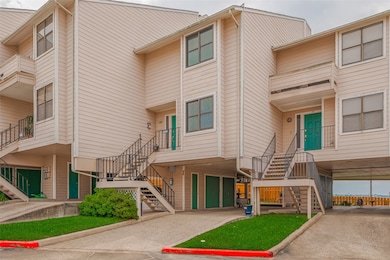3663 Nasa Pkwy Unit 603 Seabrook, TX 77586
Estimated payment $3,283/month
Highlights
- Parking available for a boat
- Gated Community
- Deck
- Ed H. White Elementary School Rated A
- 178,853 Sq Ft lot
- Traditional Architecture
About This Home
MOTIVATED SELLER! Enjoy beautiful sunrises and views of the boats on clear lake! USE OF YOUR PRIVATE BOAT IS SLIP INCLUDED WITH HOA so you can keep your boat just a few steps away. Sellers are Motivated and willing to help you get into this home. .It is a meticulously maintained. Beautifully updated kitchen w/ granite counters, updated primary bath, Fireplace w/custom tile surround and 2 lakefront balconies, off living & primary bedroom, 2nd bedroom has an ensuite bath. Amenities include pool, tennis courts, & up to a 40' boat slip w/water & power. Sitting areas on three levels including ground level, 2nd level deck, 3rd level deck on primary balcony great waterfront views lots of storage and parking. washer/dryer/refrigerator included. HOA fees includes: water, sewage, trash, security gate, most exterior maintc, BUILDING INSURANCE, plus community amenities mentioned above. PLAN IS FOR SELLER TO REMOVE SOLAR PANEL SYSTEM and TRANSFER to new home OR can be left for buyer if desired..
Listing Agent
Better Homes and Gardens Real Estate Gary Greene - Bay Area License #0738474 Listed on: 05/01/2025

Property Details
Home Type
- Condominium
Est. Annual Taxes
- $7,721
Year Built
- Built in 1984
HOA Fees
- $991 Monthly HOA Fees
Home Design
- Traditional Architecture
- Built-Up Roof
- Wood Siding
- Cement Siding
Interior Spaces
- 1,642 Sq Ft Home
- 2-Story Property
- Ceiling Fan
- Wood Burning Fireplace
- Window Treatments
- Family Room Off Kitchen
- Living Room
- Breakfast Room
- Dining Room
- Security System Owned
Kitchen
- Breakfast Bar
- Electric Oven
- Electric Range
- Microwave
- Ice Maker
- Dishwasher
- Granite Countertops
- Disposal
Flooring
- Wood
- Carpet
- Tile
Bedrooms and Bathrooms
- 2 Bedrooms
- Double Vanity
- Hydromassage or Jetted Bathtub
- Separate Shower
Laundry
- Laundry in Utility Room
- Dryer
- Washer
Parking
- 2 Carport Spaces
- Additional Parking
- Parking available for a boat
- Unassigned Parking
Outdoor Features
- Balcony
- Deck
- Patio
Schools
- Ed H White Elementary School
- Seabrook Intermediate School
- Clear Falls High School
Utilities
- Central Heating and Cooling System
- Programmable Thermostat
Additional Features
- Energy-Efficient Thermostat
- North Facing Home
Listing and Financial Details
- Exclusions: SOLAR PANELS/SYSTEM
- Seller Concessions Offered
Community Details
Overview
- Association fees include common areas, insurance, maintenance structure, recreation facilities, sewer, trash, water
- Kensington Proprty Mangement Association
- Seagate Condos T/H Tr 03 Subdivision
Recreation
- Community Pool
- Tennis Courts
Security
- Controlled Access
- Gated Community
- Fire and Smoke Detector
Map
Home Values in the Area
Average Home Value in this Area
Tax History
| Year | Tax Paid | Tax Assessment Tax Assessment Total Assessment is a certain percentage of the fair market value that is determined by local assessors to be the total taxable value of land and additions on the property. | Land | Improvement |
|---|---|---|---|---|
| 2025 | $1,877 | $328,895 | $62,490 | $266,405 |
| 2024 | $1,877 | $347,328 | $65,992 | $281,336 |
| 2023 | $1,877 | $372,740 | $70,821 | $301,919 |
| 2022 | $7,019 | $357,028 | $67,835 | $289,193 |
| 2021 | $6,872 | $307,646 | $58,453 | $249,193 |
| 2020 | $6,761 | $279,580 | $53,120 | $226,460 |
| 2019 | $6,415 | $247,972 | $47,115 | $200,857 |
| 2018 | $1,606 | $232,500 | $44,175 | $188,325 |
| 2017 | $5,754 | $221,264 | $42,040 | $179,224 |
| 2016 | $5,027 | $193,308 | $36,729 | $156,579 |
| 2015 | $2,431 | $193,308 | $36,729 | $156,579 |
| 2014 | $2,431 | $180,000 | $34,200 | $145,800 |
Property History
| Date | Event | Price | List to Sale | Price per Sq Ft |
|---|---|---|---|---|
| 09/04/2025 09/04/25 | Price Changed | $315,000 | -1.4% | $192 / Sq Ft |
| 07/31/2025 07/31/25 | Price Changed | $319,500 | -2.9% | $195 / Sq Ft |
| 07/02/2025 07/02/25 | Price Changed | $329,000 | -2.9% | $200 / Sq Ft |
| 06/03/2025 06/03/25 | Price Changed | $339,000 | -2.9% | $206 / Sq Ft |
| 05/01/2025 05/01/25 | For Sale | $349,000 | -- | $213 / Sq Ft |
Purchase History
| Date | Type | Sale Price | Title Company |
|---|---|---|---|
| Warranty Deed | -- | None Available | |
| Deed | -- | -- | |
| Warranty Deed | -- | First American Title |
Mortgage History
| Date | Status | Loan Amount | Loan Type |
|---|---|---|---|
| Previous Owner | $160,000 | No Value Available | |
| Previous Owner | -- | No Value Available | |
| Previous Owner | $132,900 | No Value Available |
Source: Houston Association of REALTORS®
MLS Number: 44302176
APN: 1161940060003
- 3663 Nasa Pkwy Unit 601
- 3535 Nasa Pkwy Unit 105
- 3535 Nasa Pkwy Unit 107
- 3535 Nasa Pkwy Unit 62
- 3535 Nasa Road 1 Unit 2
- 3535 Nasa Road 1 Unit 9
- 3535 Nasa Road 1 Unit 52
- 4700 E Nasa Pkwy
- 315 Cedar Ln
- 205 Cedar Ln
- 4001 E Nasa Pkwy Unit 136
- 4001 Nasa Pkwy Unit 213
- 4001 Nasa Pkwy Unit 222
- 4001 Nasa Pkwy Unit 217
- 4001 Nasa Road 1 Unit 112
- 4001 Nasa Road 1 Unit 117
- 302 Bayou View Dr
- 4011 Nasa Road 1 Unit 511
- 4011 Nasa Road 1 Unit 506
- 303 Bayou View Dr
- 3535 Nasa Pkwy Unit 105
- 3535 Nasa Road 1 Unit 96
- 3535 Nasa Road 1 Unit 52
- 3535 Nasa Road 1 Unit 92
- 3520 Nasa Pkwy
- 3802 Nasa Pkwy
- 3410 Nasa Pkwy
- 4001 E Nasa Pkwy Unit 136
- 4001 Nasa Pkwy Unit 222
- 4001 Nasa Pkwy Unit 311
- 4001 Nasa Pkwy Unit 217
- 618 Cedar Ln
- 2401 Repsdorph Rd
- 3010 Nasa Pkwy
- 4101 Nasa Pkwy
- 4101 E Nasa Pkwy Unit 207
- 4101 E Nasa Pkwy Unit 121
- 4101 E Nasa Pkwy Unit 259
- 4101 E Nasa Pkwy Unit 110
- 4101 E Nasa Pkwy Unit 270






