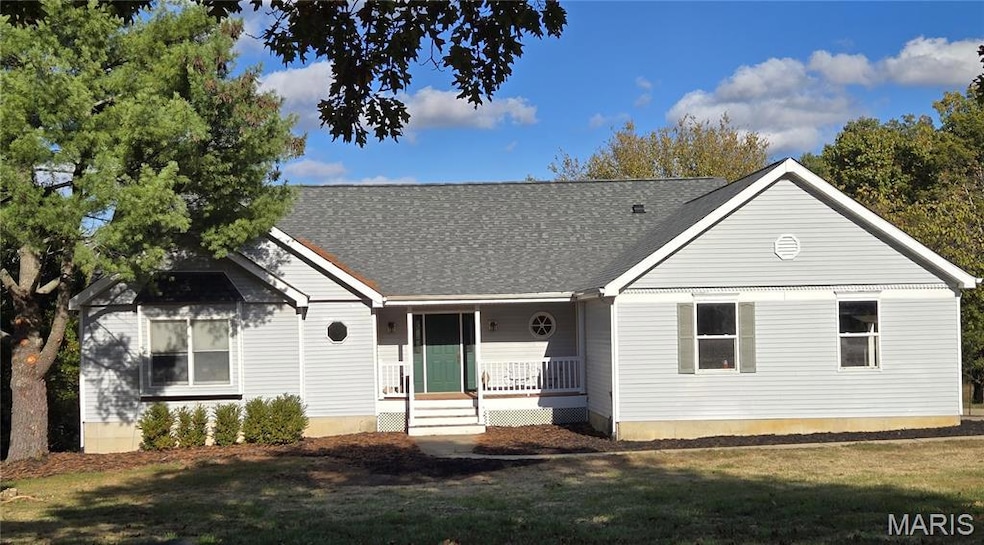3663 New Melle Farm Ct Wentzville, MO 63385
Estimated payment $2,918/month
Highlights
- Popular Property
- Lake Front
- Wooded Lot
- Daniel Boone Elementary School Rated A
- 4.63 Acre Lot
- Vaulted Ceiling
About This Home
Built with integrity and quality materials by owner/developer in the 80's this fixer upper ranch home on 4.6 acres has an estimated total of 3836 square foot of living space. The main level offers 3 bedrooms, 2.5 baths and a vaulted great room/dining combo and kitchen/breakfast combo with access to a screened porch off of the breakfast room. Walk-in pantry, main floor laundry and mud room complete the main living area. The finished walkout lower level served by dual staircases features additional entertaining space with a brick wood-burning fireplace with raised hearth, 2 additional bedrooms, a full bath, a dedicated office, built in book cases and plenty of storage. Walk right out to a beautiful view overlooking approximately 5 ac lake shared with one other property owner. Outside you'll find an attached 2 car garage, plus a shed with 3 garage bays and a lean-to---ideal for equipment, hobbies or extra parking. Home is being sold as-is and needs remodeling, offering a great opportunity to build equity and make it your own.
Home Details
Home Type
- Single Family
Est. Annual Taxes
- $4,772
Year Built
- Built in 1987
Lot Details
- 4.63 Acre Lot
- Lot Dimensions are 129x87x65x332x626x94x352x298x94x21x410
- Lake Front
- Property fronts a private road
- Cul-De-Sac
- Level Lot
- Irregular Lot
- Wooded Lot
- Back Yard
HOA Fees
- $17 Monthly HOA Fees
Parking
- 2 Car Garage
- Additional Parking
Home Design
- Ranch Style House
- Traditional Architecture
- Fixer Upper
- Architectural Shingle Roof
- Vinyl Siding
Interior Spaces
- Beamed Ceilings
- Vaulted Ceiling
- Ceiling Fan
- Double Pane Windows
- Wood Frame Window
- Mud Room
- Entrance Foyer
- Great Room
- Family Room
- Breakfast Room
- Combination Kitchen and Dining Room
- Home Office
- Lake Views
- Attic Fan
- Laundry Room
Kitchen
- Eat-In Kitchen
- Walk-In Pantry
- Kitchen Island
- Laminate Countertops
Flooring
- Wood
- Carpet
- Linoleum
- Vinyl
Bedrooms and Bathrooms
- 5 Bedrooms
- Double Vanity
Finished Basement
- Walk-Out Basement
- Basement Fills Entire Space Under The House
- Fireplace in Basement
- Finished Basement Bathroom
- Basement Window Egress
Outdoor Features
- Covered Patio or Porch
- Shed
Schools
- Daniel Boone Elem. Elementary School
- Francis Howell Middle School
- Francis Howell High School
Utilities
- Forced Air Heating and Cooling System
- 220 Volts
- Well
- Septic Tank
- Cable TV Available
Community Details
- New Melle Farm Estates Association
Listing and Financial Details
- Home warranty included in the sale of the property
- Assessor Parcel Number 3-0029-6806-00-0003.0000000
Map
Home Values in the Area
Average Home Value in this Area
Tax History
| Year | Tax Paid | Tax Assessment Tax Assessment Total Assessment is a certain percentage of the fair market value that is determined by local assessors to be the total taxable value of land and additions on the property. | Land | Improvement |
|---|---|---|---|---|
| 2025 | $4,772 | $80,914 | -- | -- |
| 2023 | $4,553 | $77,367 | $0 | $0 |
| 2022 | $4,031 | $63,680 | $0 | $0 |
| 2021 | $4,034 | $55,121 | $0 | $0 |
| 2020 | $3,245 | $50,293 | $0 | $0 |
| 2019 | $3,230 | $50,293 | $0 | $0 |
| 2018 | $3,163 | $47,866 | $0 | $0 |
| 2017 | $3,145 | $47,866 | $0 | $0 |
| 2016 | $3,045 | $44,685 | $0 | $0 |
| 2015 | $3,044 | $44,685 | $0 | $0 |
| 2014 | $2,926 | $41,548 | $0 | $0 |
Purchase History
| Date | Type | Sale Price | Title Company |
|---|---|---|---|
| Quit Claim Deed | -- | None Listed On Document |
Source: MARIS MLS
MLS Number: MIS25075289
APN: 3-0029-6806-00-0003.0000000
- 3724 Nadler Rd
- TBD Nadler Rd
- 3414 Highway Z
- The Prada Plan at Saxony Ridge - Cranbrook Series
- The Thornberry Plan at Saxony Ridge
- The Glacier Plan at Saxony Ridge
- The Raleigh II Plan at Saxony Ridge - Cranbrook Series
- The Shenandoah Plan at Saxony Ridge
- The Redwood II Plan at Saxony Ridge
- The Harbor Plan at Saxony Ridge
- The Savannah Plan at Saxony Ridge
- The Rainier Plan at Saxony Ridge
- The Madrid Plan at Saxony Ridge - Cranbrook Series
- The Palencia Plan at Saxony Ridge - Cranbrook Series
- The Villanueva Plan at Saxony Ridge - Cranbrook Series
- 180 Saxony Ridge Ct
- 425 Cedar Ln
- New Build Rainer "F" @Saxony Ridge
- 218 Fiddlecreek Ridge Rd
- 0 New Build Prada@saxony Ridge Ct Unit MIS25059665
- 829 Little Fieldstone Dr
- 1000 Autumn Hollow Cir
- 1017 Providence Pointe Dr
- 231 Greengate Dr
- 4064 Jessica Dr
- 1837 English Oak Dr
- 307 Willow Manor Dr
- 85 Gregory Ct
- 518 Golden Leaf Ct
- 213 Countryshire Dr
- 634 Country Heights Dr
- 318 Countryshire Dr
- 2133 Welsh Dr
- 2500 Hawk Ridge Trail Ct
- 110 Shire Dr
- 1027 Glengarry Dr
- 544 Edison Way
- 505-525 Dogleg Ct
- 1000 Fountain Grass Dr
- 4000 Brady Way

