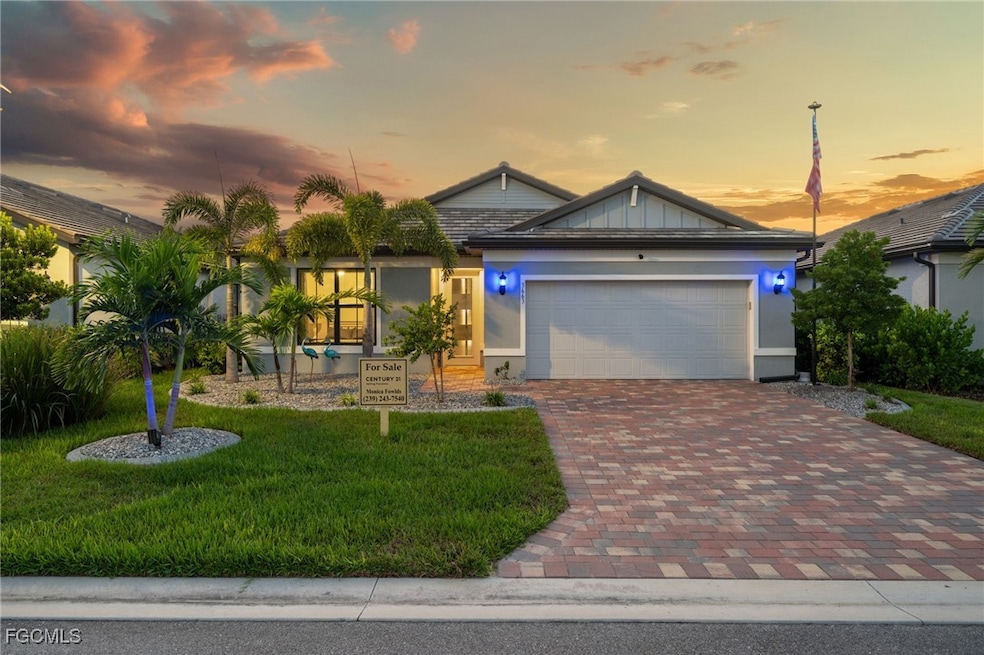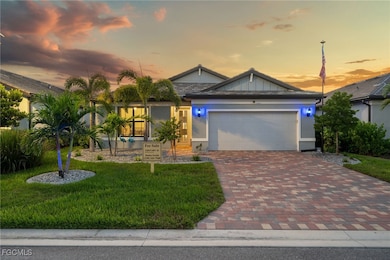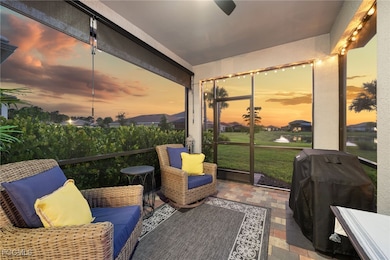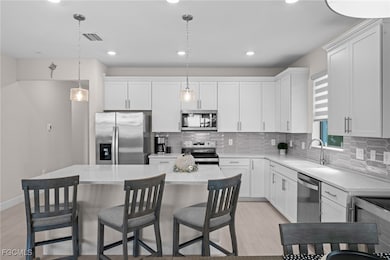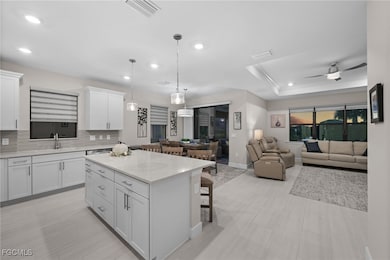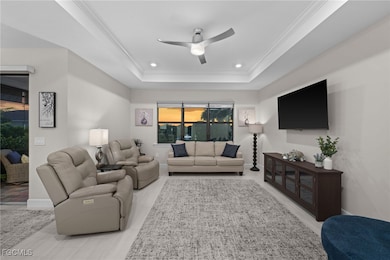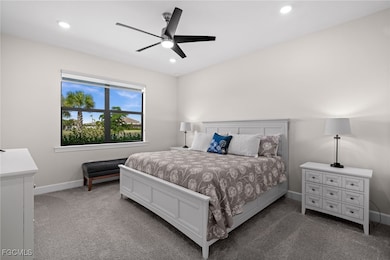3663 Passion Vine Dr Alva, FL 33920
River Hall Country Club NeighborhoodEstimated payment $2,355/month
Highlights
- Lake Front
- Fitness Center
- Pond View
- Golf Course Community
- Gated Community
- Private Membership Available
About This Home
Why wait to build when you can have nearly new? This light and bright 4-bedroom Pulte home is loaded with upgrades and ready for immediate move-in. The spacious kitchen features quartz countertops, a sleek tile backsplash, 42" upper cabinets with crown molding, a Silgranite Blanco sink, stainless steel appliances, a large island, raised wood cabinetry, and a walk-in pantry—perfect for everyday living and entertaining. The open concept design is enhanced with wood plank tile flooring throughout, crown molding, and an upgraded trim package including 5 1/4" baseboards, 3 1/4" casing around windows and doors, and 8' interior doors. The home also features upgraded faucets, light fixtures, and designer touches throughout. The owner’s suite offers dual sinks with quartz counters, a spacious walk-in closet, and a tiled walk-in shower accented with a glass tile border. All bathrooms feature quartz counters, and the home is filled with natural light and serene lake views from the living areas and lanai. Upgrades you won’t find in standard builder models include: a 4-foot extended garage with epoxy floor (room for two cars plus a golf cart), a 4-foot extended screened lanai overlooking the water, and gutters around the entire home. Upgraded landscaping completes the exterior. Located in the highly desirable River Hall community, residents enjoy resort-style amenities including a lagoon-style pool, fitness center, clubhouse, tennis, pickleball, and basketball courts, plus miles of walking and biking trails. Golf enthusiasts will love the optional championship golf course within the community. Why wait for new construction when this nearly new, fully upgraded lakefront home is ready for you now?
Home Details
Home Type
- Single Family
Est. Annual Taxes
- $1,780
Year Built
- Built in 2022
Lot Details
- 7,401 Sq Ft Lot
- Lot Dimensions are 50 x 145 x 53 x 145
- Lake Front
- Property fronts a private road
- East Facing Home
- Rectangular Lot
- Sprinkler System
- Property is zoned RPD
HOA Fees
- $158 Monthly HOA Fees
Parking
- 2 Car Attached Garage
- Garage Door Opener
Home Design
- Entry on the 1st floor
- Tile Roof
- Stucco
Interior Spaces
- 1,851 Sq Ft Home
- 1-Story Property
- Crown Molding
- Vaulted Ceiling
- Ceiling Fan
- Shutters
- Single Hung Windows
- Sliding Windows
- Entrance Foyer
- Great Room
- Combination Dining and Living Room
- Screened Porch
- Tile Flooring
- Pond Views
- Security Gate
Kitchen
- Breakfast Bar
- Walk-In Pantry
- Microwave
- Freezer
- Ice Maker
- Dishwasher
- Kitchen Island
- Disposal
Bedrooms and Bathrooms
- 4 Bedrooms
- Split Bedroom Floorplan
- Walk-In Closet
- Maid or Guest Quarters
- 2 Full Bathrooms
- Dual Sinks
- Shower Only
- Separate Shower
Laundry
- Dryer
- Washer
- Laundry Tub
Outdoor Features
- Screened Patio
Schools
- Lee County School Choice Elementary And Middle School
- Lee County School Choice High School
Utilities
- Central Heating and Cooling System
- Underground Utilities
- Cable TV Available
Listing and Financial Details
- Tax Lot 320
- Assessor Parcel Number 35-43-26-L4-08000.3200
Community Details
Overview
- Association fees include management, irrigation water, legal/accounting, reserve fund, road maintenance, street lights
- Private Membership Available
- Association Phone (866) 473-2573
- Hampton Lakes Subdivision
Amenities
- Restaurant
- Clubhouse
Recreation
- Golf Course Community
- Tennis Courts
- Community Basketball Court
- Pickleball Courts
- Fitness Center
- Community Pool
- Community Spa
- Trails
Security
- Gated Community
Map
Home Values in the Area
Average Home Value in this Area
Tax History
| Year | Tax Paid | Tax Assessment Tax Assessment Total Assessment is a certain percentage of the fair market value that is determined by local assessors to be the total taxable value of land and additions on the property. | Land | Improvement |
|---|---|---|---|---|
| 2025 | $1,780 | $278,018 | -- | -- |
| 2024 | $1,780 | $270,183 | -- | -- |
| 2023 | $5,682 | $286,362 | $91,165 | $198,028 |
| 2022 | $1,533 | $1,992 | $0 | $0 |
| 2021 | $1,534 | $6,637 | $6,637 | $0 |
Property History
| Date | Event | Price | List to Sale | Price per Sq Ft | Prior Sale |
|---|---|---|---|---|---|
| 10/04/2025 10/04/25 | For Sale | $388,000 | -15.4% | $210 / Sq Ft | |
| 02/23/2023 02/23/23 | Sold | $458,715 | 0.0% | $248 / Sq Ft | View Prior Sale |
| 02/01/2023 02/01/23 | Pending | -- | -- | -- | |
| 02/01/2023 02/01/23 | Price Changed | $458,715 | +1.7% | $248 / Sq Ft | |
| 01/30/2023 01/30/23 | Price Changed | $451,095 | -2.6% | $244 / Sq Ft | |
| 01/13/2023 01/13/23 | For Sale | $463,095 | -- | $250 / Sq Ft |
Purchase History
| Date | Type | Sale Price | Title Company |
|---|---|---|---|
| Warranty Deed | $458,800 | Pgp Title | |
| Special Warranty Deed | $500,000 | None Listed On Document |
Mortgage History
| Date | Status | Loan Amount | Loan Type |
|---|---|---|---|
| Open | $366,972 | New Conventional |
Source: Florida Gulf Coast Multiple Listing Service
MLS Number: 2025012101
APN: 35-43-26-L4-08000.3200
- 16030 Rosemallow Ln
- 16042 Rosemallow Ln
- 3624 Passion Vine Dr
- 3705 Passion Vine Dr
- 3645 Wild Sage Way
- 16176 Rosemallow Ln
- 3627 Wild Sage Way
- 3414 74th St W
- 3745 Passion Vine Dr
- 3748 Passion Vine Dr
- 16089 Rosemallow Ln
- 3618 Wild Sage Way
- 3500 74th St W
- 3502 74th St W
- 3314 74th St W
- 3413 74th St W
- 3405 74th St W
- 3504 74th St W
- 3834 Passion Vine Dr
- 16145 Rosemallow Ln
- 3700 Passion Vine Dr
- 3603 Wild Sage Way
- 3983 E Hampton Cir
- 3604 E Hampton Cir
- 3984 Sweet Alyssum Terrace
- 3928 Sweet Alyssum Terrace
- 16550 Goldenrod Ln Unit 102
- 16570 Goldenrod Ln Unit 202
- 3202 71st St W
- 3425 Hampton Blvd
- 14905 Palamos Cir
- 16521 Goldenrod Ln Unit 202
- 6143 Hester Ave
- 14984 Palamos Cir
- 3315 67th St W
- 14988 Palamos Cir
- 14636 Palamos Cir
- 6106 Hendley Ct
- 15004 Palamos Cir
- 3333 Hampton Blvd
