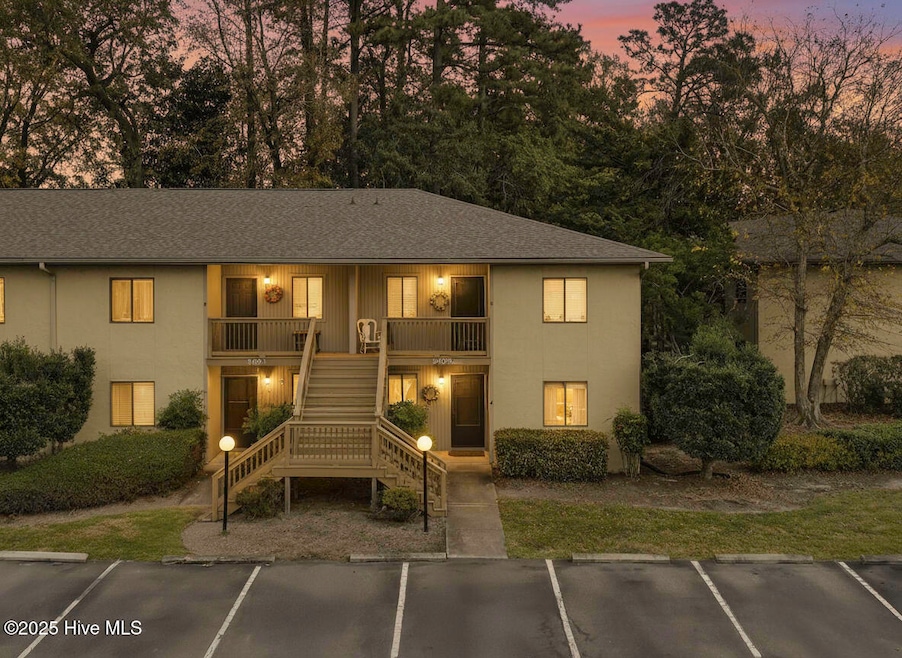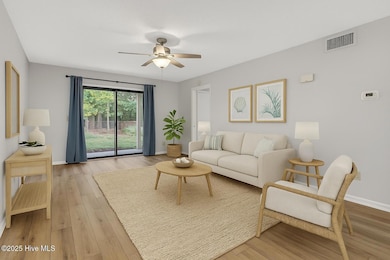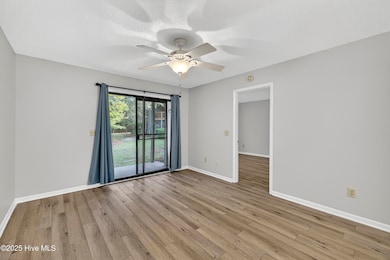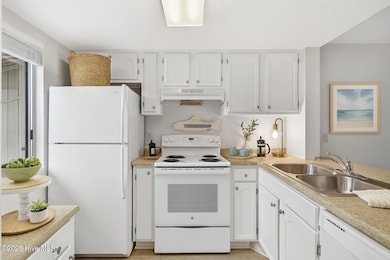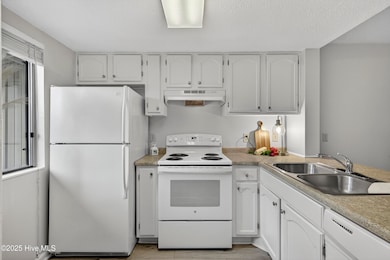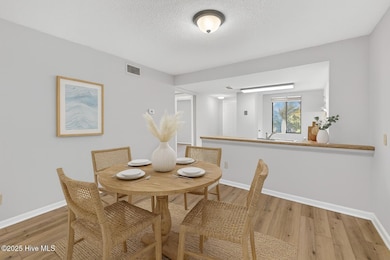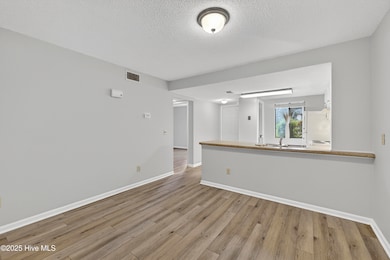3663 Saint Johns Ct Unit A Wilmington, NC 28403
Empie Park NeighborhoodEstimated payment $1,477/month
Highlights
- Clubhouse
- End Unit
- Community Pool
- John T. Hoggard High School Rated A-
- Ground Level Unit
- Covered Patio or Porch
About This Home
Introducing this incredible opportunity to live in the most central location in Wilmington for under 200K! This great 2 bedroom, 2 full bathroom ground floor unit is move in ready and easy to show. Offering a covered front porch, an open concept floor plan, and a covered back patio with additional storage is just the starting point of features on this great property. 2 bedrooms, each with their own bathroom are perfect for accommodating visiting guests or even a roommate situation so each has their own privacy. In addition to an amazing location that is walkable to Empie Park and day to day conveniences such as grocery stores, book stores, coffee shops, and dining, you have great community amenities inside the neighborhood. A sparkling community pool is perfect to relax beside in the summer months, and a clubhouse is available for residents to rent for entertaining. Park Place truly offers a lock and leave lifestyle with all of your exterior maintenance, lawncare, water, sewer and trash covered by the HOA so you can enjoy the coastal lifestyle headache free. Schedule a showing today and move right in soon!
Listing Agent
Jennifer Richardson Real Estate
Berkshire Hathaway HomeServices Carolina Premier Properties Listed on: 11/24/2025

Co-Listing Agent
Berkshire Hathaway HomeServices Carolina Premier Properties License #302135
Property Details
Home Type
- Condominium
Est. Annual Taxes
- $1,232
Year Built
- Built in 1983
HOA Fees
- $318 Monthly HOA Fees
Home Design
- Slab Foundation
- Wood Frame Construction
- Shingle Roof
- Wood Siding
- Stick Built Home
- Stucco
Interior Spaces
- 851 Sq Ft Home
- 1-Story Property
- Ceiling Fan
- Blinds
- Combination Dining and Living Room
- Luxury Vinyl Plank Tile Flooring
- Dishwasher
- Washer and Dryer Hookup
Bedrooms and Bathrooms
- 2 Bedrooms
- 2 Full Bathrooms
Home Security
- Pest Guard System
- Termite Clearance
Parking
- Driveway
- Paved Parking
- Additional Parking
- On-Site Parking
- Parking Lot
- Off-Street Parking
- Assigned Parking
Outdoor Features
- Covered Patio or Porch
- Outdoor Storage
Schools
- Winter Park Elementary School
- Williston Middle School
- Hoggard High School
Utilities
- Forced Air Heating System
- Co-Op Water
- Electric Water Heater
- Cable TV Available
Additional Features
- End Unit
- Ground Level Unit
Listing and Financial Details
- Assessor Parcel Number R05513-002-012-065
Community Details
Overview
- Master Insurance
- Park Place HOA, Phone Number (910) 395-1500
- Park Place Subdivision
- Maintained Community
Recreation
- Community Pool
Additional Features
- Clubhouse
- Resident Manager or Management On Site
Map
Home Values in the Area
Average Home Value in this Area
Tax History
| Year | Tax Paid | Tax Assessment Tax Assessment Total Assessment is a certain percentage of the fair market value that is determined by local assessors to be the total taxable value of land and additions on the property. | Land | Improvement |
|---|---|---|---|---|
| 2025 | -- | $209,400 | $0 | $209,400 |
| 2023 | -- | $124,100 | $0 | $124,100 |
| 2022 | $0 | $124,100 | $0 | $124,100 |
| 2021 | $737 | $124,100 | $0 | $124,100 |
| 2020 | $737 | $70,000 | $0 | $70,000 |
| 2019 | $737 | $70,000 | $0 | $70,000 |
| 2018 | $0 | $70,000 | $0 | $70,000 |
| 2017 | $737 | $70,000 | $0 | $70,000 |
| 2016 | $832 | $75,100 | $0 | $75,100 |
| 2015 | $795 | $75,100 | $0 | $75,100 |
| 2014 | $762 | $75,100 | $0 | $75,100 |
Property History
| Date | Event | Price | List to Sale | Price per Sq Ft |
|---|---|---|---|---|
| 11/24/2025 11/24/25 | For Sale | $199,990 | -- | $235 / Sq Ft |
Purchase History
| Date | Type | Sale Price | Title Company |
|---|---|---|---|
| Warranty Deed | $76,500 | None Available | |
| Warranty Deed | -- | None Available | |
| Deed | $65,500 | -- | |
| Deed | -- | -- | |
| Deed | $42,000 | -- | |
| Deed | -- | -- |
Source: Hive MLS
MLS Number: 100542776
APN: R05513-002-012-065
- 3639 Saint Johns Ct Unit B
- 3624 Saint Johns Ct Unit B
- 3735 Saint Johns Ct Unit B
- 3538 Wilshire Blvd
- 1044 Page Ave
- 3525 Wilshire Blvd
- 1023 Bonham Ave
- 1121 Montclair
- 1411 Hawthorne Rd
- 3626 Stratford Blvd
- 907 Bonham Ave
- 4011 Peachtree Ave
- 2910 Park Ave
- 708 Rosemont Ave
- 1103 Forest Hills Dr
- 2811 Oleander Dr
- 3309 Ashley Cir
- 627 Jennings Dr
- 2940 Oleander Dr Unit G6
- 2940 Oleander Dr Unit A5
- 3621 Saint Johns Ct Unit B
- 3719 Wrightsville Ave
- 3520 Park Ave
- 941 Downey Branch Ln
- 3439 Wilshire Blvd
- 921 Downey Branch Ln
- 915 Downey Branch Ln
- 2940 Oleander Dr Unit C5
- 4013 Wilshire Blvd
- 4109 Bear Ct
- 4110 Bear Ct
- 4240 Wilshire Blvd Unit 201e
- 4210 Wilshire Blvd Unit 305-B
- 4210 Wilshire Blvd Unit 106
- 603 Plum Nearly Ln
- 3817 Ashley Cir
- 4503 Wrightsville Ave
- 4141 Lake Ave
- 622 S Kerr Ave
- 414 Mill Creek Ct
