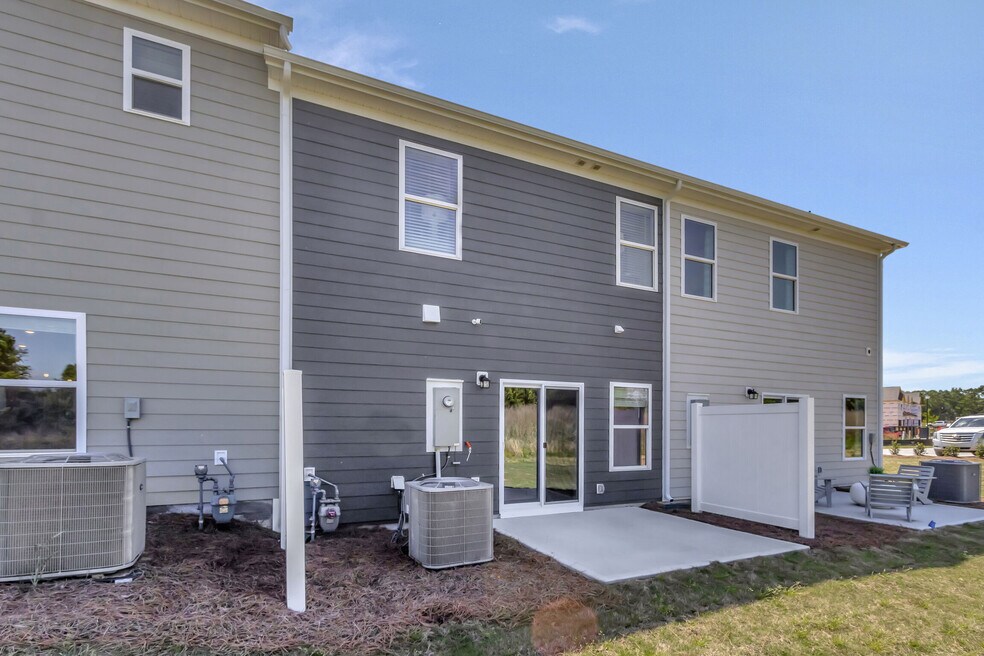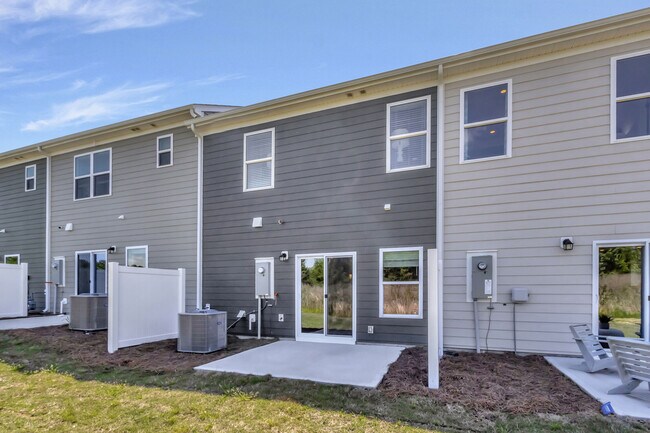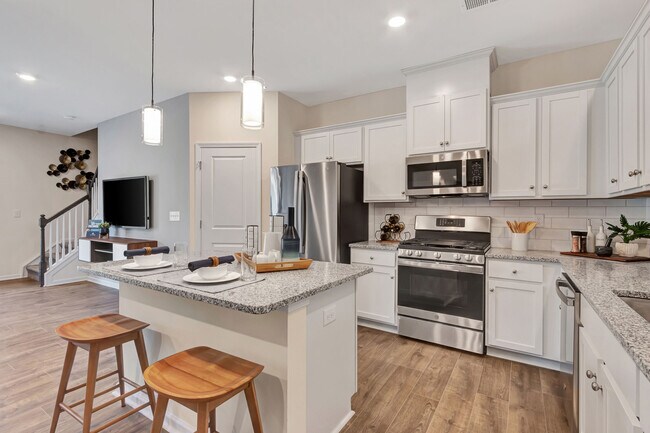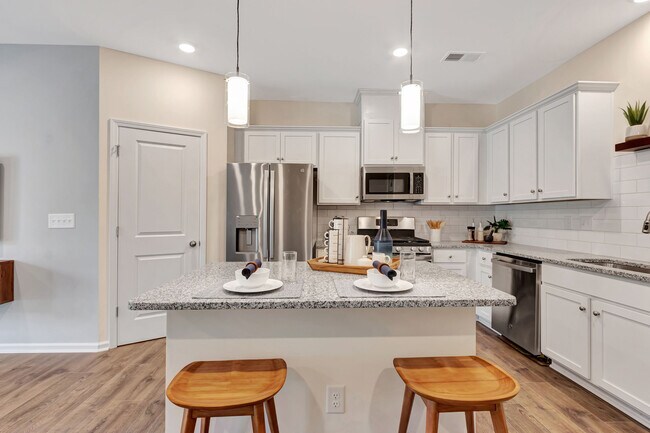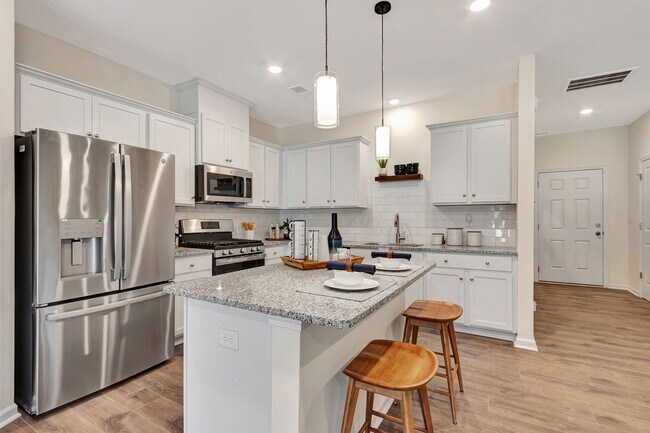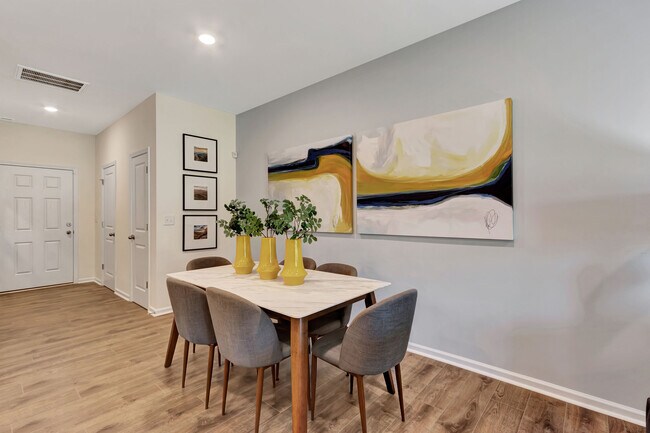Estimated payment $1,966/month
Highlights
- New Construction
- No HOA
- Walk-In Pantry
- Poplin Elementary School Rated A
- Breakfast Area or Nook
About This Home
The Wylie townhome is a sprawling home that offers a bounty of flexible spaces. Here are some features you’ll love: 3 bedrooms 2.5 bathrooms 1-car garage Back patio Enjoy all the benefits of maintenance-free living at the Wylie. It leaves you with time and creative energy to design your ideal front entry to your townhome, whether you add a flower bed or an antique rocking chair. Inside the foyer, the entire first floor is laid out in front of you. You can clearly see down the hallway, past the powder room, and into the breakfast area, kitchen, family, room, and back patio. At the center of this open-concept design is the kitchen, which features stunning GE® stainless steel appliances, an island with ample space for Sunday brunch buffets, and storage space in the cabinets and walk-in pantry closet. Create your own café in the breakfast area, complete with a high-top table, chairs, and a coffee bar nearby. You can also dine on the back patio on pleasant weekend mornings or have some drinks and unwind at night here with your partner. The grand family room is the perfect entertainment space for family movie nights and larger celebrations. At the top of the stairs, find the conveniently located laundry closet. Next door is the secondary bathroom, easily accessible to everyone on the second floor. The front of the home features the 2 secondary bedrooms, which you might choose to use for visits from your adult children, ... MLS# 4295499
Townhouse Details
Home Type
- Townhome
Parking
- 1 Car Garage
Home Design
- New Construction
Interior Spaces
- 2-Story Property
Kitchen
- Breakfast Area or Nook
- Walk-In Pantry
Bedrooms and Bathrooms
- 3 Bedrooms
Community Details
- No Home Owners Association
Matterport 3D Tour
Map
About the Builder
- Tbd Willis Long Rd
- 4919 Myers Rd
- 2917 Santiago Cir
- 000 Winchester Rd Unit 3
- 0 Winchester Rd
- 000 Winchester Rd Unit 2
- 2842 Gray Fox Rd
- 0 James Hamilton Rd
- 1052 Tundra Swan Dr
- 00 Myers Rd
- 0 W Highway 74
- 0 Saratoga Blvd
- 3016 Woodlands Creek Dr
- Sanctuary at Southgate
- 3204 Leah Elizabeth Ln
- Calico Ridge
- 3708 Wesley Chapel Stouts Rd
- 4137 Twenty Grand Dr
- 4139 Twenty Grand Dr

