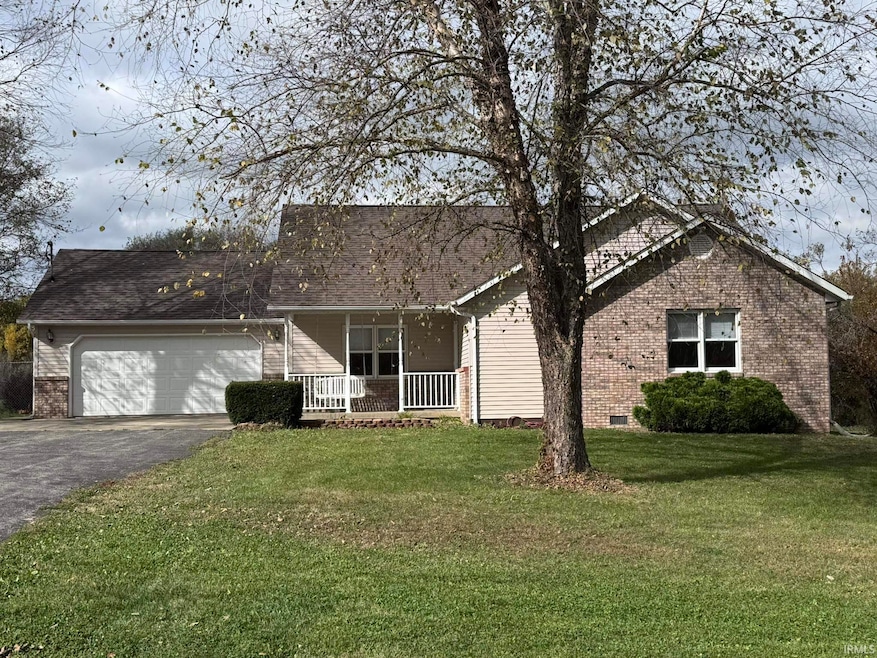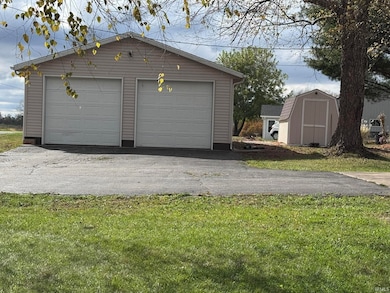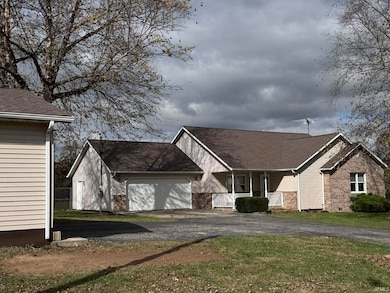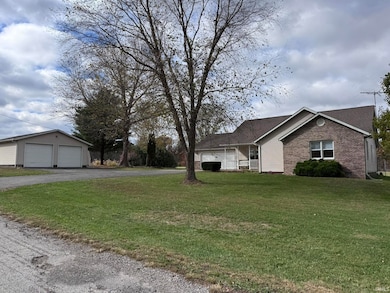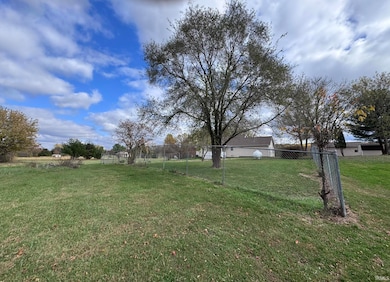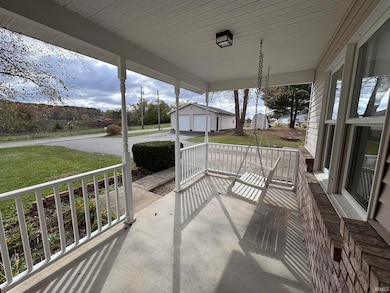3663 White Rd Spencer, IN 47460
Estimated payment $2,040/month
Highlights
- RV Parking in Community
- Open Floorplan
- Stone Countertops
- Primary Bedroom Suite
- Ranch Style House
- Covered Patio or Porch
About This Home
NO HOA FEES! 3 Bedroom 2 full Bath totally remodeled Ranch, setting on 1.18 Acres. Open Living Room, Dining Room and Kitchen floor plan, offers great space for entertaining. Off the Living Room is the Dining room with a gas fireplace and French doors leading to a covered deck and fenced back yard. The kitchen comes with all new stainless appliances and Schrock oak cabinets with a fantastic pantry and lazy Susan. The primary bedroom has great closet space and it's own full bath. Not only does this home have a 2 car attached garage, it also has a 2 car detached garage with a workshop. Lots of updates including a new dimensional shingle roof, a New High Efficiency gas furnace and AC, reconditioned crawl space with sump pump, new 6 panel doors and lighting throughout. The L/P gas tank is owned, so you can order gas from anywhere. Immediate occupancy available!
Home Details
Home Type
- Single Family
Est. Annual Taxes
- $3,150
Year Built
- Built in 1998
Lot Details
- 1.18 Acre Lot
- Rural Setting
- Chain Link Fence
- Level Lot
Parking
- 4 Car Attached Garage
- Garage Door Opener
- Driveway
- Off-Street Parking
Home Design
- Ranch Style House
- Brick Exterior Construction
- Shingle Roof
- Vinyl Construction Material
Interior Spaces
- Open Floorplan
- Crown Molding
- Ceiling Fan
- Ventless Fireplace
- Screen For Fireplace
- Gas Log Fireplace
- Double Pane Windows
- Dining Room with Fireplace
- Workshop
- Fire and Smoke Detector
Kitchen
- Breakfast Bar
- Electric Oven or Range
- Stone Countertops
Flooring
- Carpet
- Laminate
Bedrooms and Bathrooms
- 3 Bedrooms
- Primary Bedroom Suite
- 2 Full Bathrooms
Laundry
- Laundry on main level
- Electric Dryer Hookup
Attic
- Storage In Attic
- Pull Down Stairs to Attic
Basement
- Sump Pump
- Crawl Space
Eco-Friendly Details
- Energy-Efficient Appliances
- Energy-Efficient HVAC
- Energy-Efficient Doors
Outdoor Features
- Covered Deck
- Covered Patio or Porch
Schools
- Mccormicks Creek Elementary School
- Owen Valley Middle School
- Owen Valley High School
Utilities
- Central Air
- High-Efficiency Furnace
- Heating System Uses Gas
- Heating System Powered By Owned Propane
- Propane
- Private Water Source
- Septic System
- Cable TV Available
- TV Antenna
Community Details
- RV Parking in Community
Listing and Financial Details
- Assessor Parcel Number 60-17-13-300-210.000-016
Map
Tax History
| Year | Tax Paid | Tax Assessment Tax Assessment Total Assessment is a certain percentage of the fair market value that is determined by local assessors to be the total taxable value of land and additions on the property. | Land | Improvement |
|---|---|---|---|---|
| 2024 | $3,150 | $234,300 | $42,600 | $191,700 |
| 2023 | $3,155 | $219,900 | $42,600 | $177,300 |
| 2022 | $1,791 | $209,700 | $42,600 | $167,100 |
| 2021 | $1,577 | $171,500 | $42,600 | $128,900 |
| 2020 | $1,468 | $163,600 | $42,600 | $121,000 |
| 2019 | $1,290 | $145,800 | $28,100 | $117,700 |
| 2018 | $1,402 | $154,800 | $21,000 | $133,800 |
| 2017 | $1,387 | $155,200 | $21,000 | $134,200 |
| 2016 | $1,357 | $152,100 | $21,000 | $131,100 |
| 2014 | $1,329 | $165,600 | $21,000 | $144,600 |
| 2013 | -- | $158,300 | $21,000 | $137,300 |
Property History
| Date | Event | Price | List to Sale | Price per Sq Ft | Prior Sale |
|---|---|---|---|---|---|
| 12/29/2025 12/29/25 | Price Changed | $344,900 | -1.3% | $230 / Sq Ft | |
| 11/03/2025 11/03/25 | For Sale | $349,500 | +74.8% | $233 / Sq Ft | |
| 07/31/2025 07/31/25 | Sold | $200,000 | 0.0% | $174 / Sq Ft | View Prior Sale |
| 07/30/2025 07/30/25 | Pending | -- | -- | -- | |
| 07/30/2025 07/30/25 | For Sale | $200,000 | -- | $174 / Sq Ft |
Purchase History
| Date | Type | Sale Price | Title Company |
|---|---|---|---|
| Warranty Deed | -- | First American Title | |
| Warranty Deed | -- | First American Title | |
| Personal Reps Deed | -- | None Listed On Document | |
| Warranty Deed | -- | None Available | |
| Deed | -- | First American Title |
Mortgage History
| Date | Status | Loan Amount | Loan Type |
|---|---|---|---|
| Open | $22,500 | New Conventional | |
| Previous Owner | $142,000 | New Conventional |
Source: Indiana Regional MLS
MLS Number: 202544492
APN: 60-17-13-300-210.000-016
- 3540 White Rd
- 6063 Little Flock Rd
- 6355 Stogsdill Rd
- 4496 Blue Springs Dr
- 2854 Hickory Hills Rd
- 9483 W Fenceline Rd
- 3865 Bakers School Rd
- 9034 W Mallory Rd
- 9677 W Reeves Rd
- 7939 State Highway 43
- Tract 1 3708 State Ferry Rd
- 9380 W State Road 48
- 0 State Ferry Rd
- 5012 N Kaylee Ct
- 7548 W Justice Ave
- 6195 N Wallace Harman Way
- 7469 W Natalie Dr
- 7600 W Saddle Gate Dr
- 7513 W Athena Ct
- 7671 W Julia Dr
- 7219 W Susan St Unit 7235
- 7219 W Susan St Unit 7201
- 613 Pines Ln
- 894 S Deer Run
- 5722 W Vinca Ln
- 5722 Vinca Ct Unit 5722
- 1040 N Forest View Dr N
- 5250 W Nova Dr
- 4342 N Cypress Ln
- 5251 N Raubs Ln
- 4252 N Tupelo Dr
- 441 S Westgate Dr
- 400 S Village Ct
- 404 S Hickory Dr
- 4126 W Belle Ave
- 640 S Curry Pike
- 4152 W Curry Ct
- 3900 S Rendy Ln
- 415 N Kimble Dr Unit Duplex A
- 6600 W State Road 45
Ask me questions while you tour the home.
