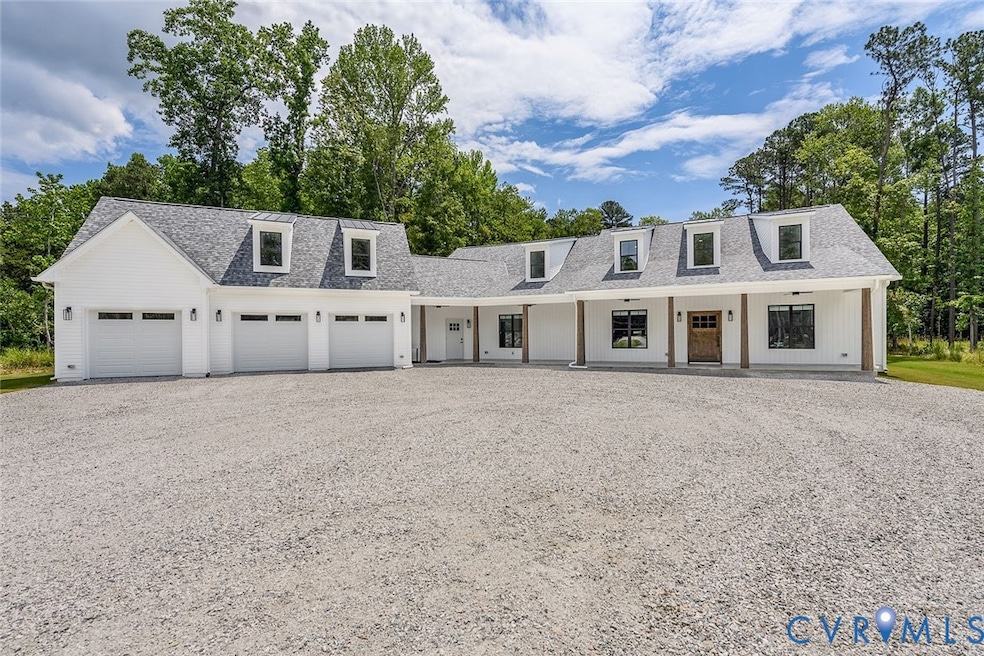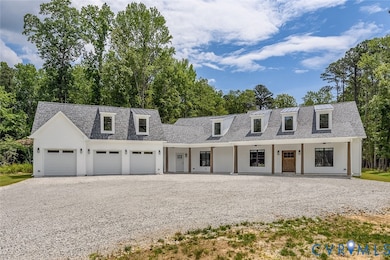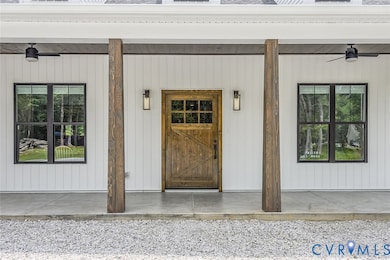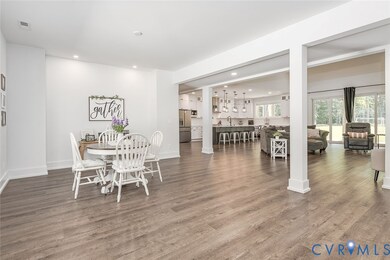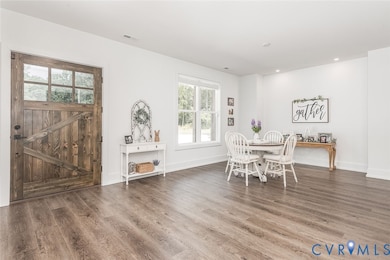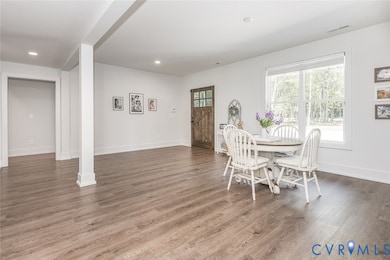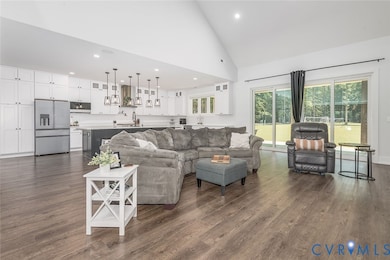3664 Brick Bat Rd Williamsburg, VA 23188
Two Rivers NeighborhoodEstimated payment $7,507/month
Highlights
- 2.54 Acre Lot
- Cathedral Ceiling
- Separate Formal Living Room
- Matoaka Elementary School Rated A-
- Farmhouse Style Home
- Granite Countertops
About This Home
Cameras on premises! Step into timeless elegance and comfort in this thoughtfully designed 5,735 sq ft home, featuring 5 spacious bedrooms and 4.5 bathrooms. The primary suite is conveniently located on the first floor, offering a private retreat with easy accessibility. On the opposite side of the home, two additional bedrooms each boast their own full bathrooms—ideal for guests or multigenerational living. At the heart of the home, a large kitchen island anchors the open-concept living space—perfect for everyday living and effortless entertaining. Upstairs, you'll find flexible bonus rooms plus a finished room over the garage with its own full bathroom—ideal for a home office, fitness studio, or private guest suite. Rustic charm shines through with 50-year-old reclaimed vintage cedar columns on the front and back porches, blending character with architectural interest. Handicap-accessible doorways throughout provide ease and inclusivity, while lush Bermuda grass in both front and back yards adds a soft, manicured touch to the outdoor living spaces. This home seamlessly blends character, space, and thoughtful convenience—schedule your private tour today!
Home Details
Home Type
- Single Family
Est. Annual Taxes
- $8,011
Year Built
- Built in 2024
Lot Details
- 2.54 Acre Lot
- Zoning described as A1
Parking
- 3 Car Direct Access Garage
- Dry Walled Garage
- Garage Door Opener
- Driveway
- Unpaved Parking
Home Design
- Farmhouse Style Home
- Slab Foundation
- Fire Rated Drywall
- Frame Construction
- Composition Roof
- Asphalt Roof
- Vinyl Siding
Interior Spaces
- 5,735 Sq Ft Home
- 1-Story Property
- Cathedral Ceiling
- Ceiling Fan
- Thermal Windows
- Sliding Doors
- Insulated Doors
- Separate Formal Living Room
- Dryer Hookup
Kitchen
- Eat-In Kitchen
- Kitchen Island
- Granite Countertops
Flooring
- Concrete
- Tile
- Vinyl
Bedrooms and Bathrooms
- 5 Bedrooms
- En-Suite Primary Bedroom
- Double Vanity
- Garden Bath
Outdoor Features
- Exterior Lighting
Schools
- Matoaka Elementary School
- Lois Hornsby Middle School
- Jamestown High School
Utilities
- Forced Air Heating and Cooling System
- Heating System Uses Propane
- Heat Pump System
- Well
- Propane Water Heater
Listing and Financial Details
- Tax Lot 6D
- Assessor Parcel Number 35-4-01-0-0006D
Map
Home Values in the Area
Average Home Value in this Area
Tax History
| Year | Tax Paid | Tax Assessment Tax Assessment Total Assessment is a certain percentage of the fair market value that is determined by local assessors to be the total taxable value of land and additions on the property. | Land | Improvement |
|---|---|---|---|---|
| 2025 | $8,524 | $1,027,000 | $103,500 | $923,500 |
| 2024 | $8,011 | $1,027,000 | $103,500 | $923,500 |
| 2023 | $8,011 | $89,800 | $89,800 | $0 |
| 2022 | $745 | $89,800 | $89,800 | $0 |
| 2021 | $718 | $85,500 | $85,500 | $0 |
| 2020 | $718 | $85,500 | $85,500 | $0 |
| 2019 | $718 | $85,500 | $85,500 | $0 |
| 2018 | $718 | $85,500 | $85,500 | $0 |
| 2017 | $718 | $85,500 | $85,500 | $0 |
| 2016 | $718 | $85,500 | $85,500 | $0 |
| 2015 | $359 | $85,500 | $85,500 | $0 |
| 2014 | $658 | $85,500 | $85,500 | $0 |
Property History
| Date | Event | Price | List to Sale | Price per Sq Ft |
|---|---|---|---|---|
| 09/26/2025 09/26/25 | For Sale | $1,295,000 | 0.0% | $226 / Sq Ft |
| 09/22/2025 09/22/25 | Price Changed | $1,295,000 | -- | $226 / Sq Ft |
Purchase History
| Date | Type | Sale Price | Title Company |
|---|---|---|---|
| Deed | $95,000 | Fidelity National Title | |
| Warranty Deed | $80,500 | None Available |
Mortgage History
| Date | Status | Loan Amount | Loan Type |
|---|---|---|---|
| Previous Owner | $64,400 | Adjustable Rate Mortgage/ARM |
Source: Central Virginia Regional MLS
MLS Number: 2526770
APN: 35-4 01-0-0006-D
- 3783 Brick Bat Rd
- 3215 Westover Ridge
- 4023 Thorngate Dr
- 2801 Ann Johnson Ln
- 2805 Ann Johnson Ln
- 3017 Margaret Jones Ln
- 2709 Wingfield Close
- 4123 Longview Landing
- 4151 Longview Landing
- 3025 John Vaughan Rd
- 4084 Thorngate Dr
- 3831 Philip Ludwell
- 2841 Bennetts Pond Rd
- 2809 Middle Woodland Close
- 3840 Philip Ludwell
- 3005 River Reach
- 3204 Eagles Watch
- 3108 Craig End
- 3319 Reades Way
- 4241 Teakwood Dr
- 4501 Greendale Dr
- 4616 Sir Gilbert Loop
- 3700 W Steeplechase Way
- 3500 Carriage House Way
- 405 London Company Way
- 406 London Company Way
- 3604 Bradford
- 4585 Village Park Dr E
- 2800 Ben Franklin Cir
- 3800 Hill Grove Ln
- 4816 Village Walk
- 108 Cooley Rd Unit E
- 108 Cooley Rd
- 101 Quaker Ridge
- 4058 Midlands Rd
- 105 Lewis Cir
