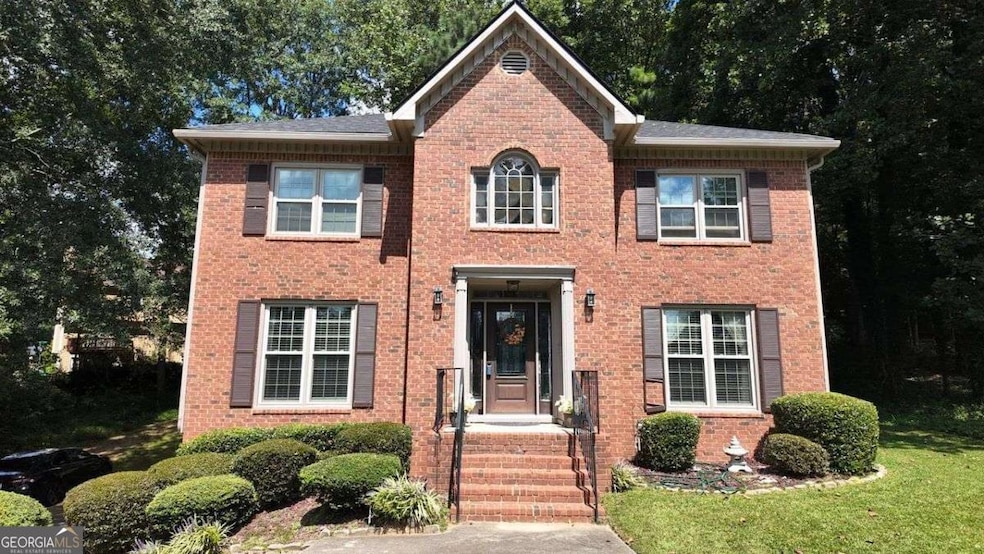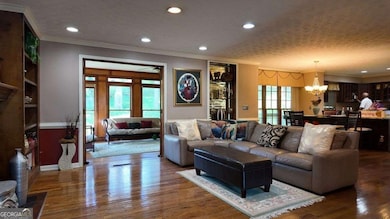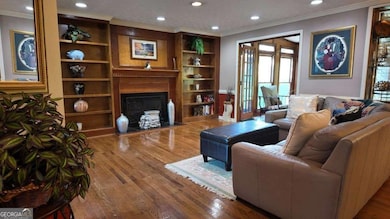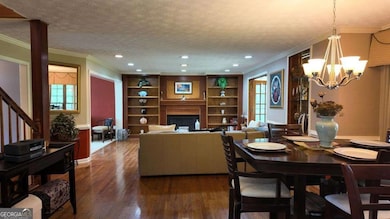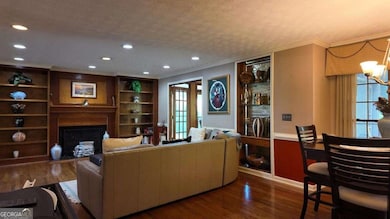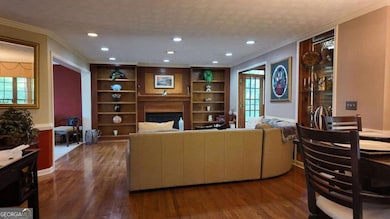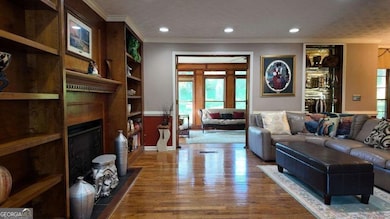3664 Hofstra Ct Decatur, GA 30034
Southwest DeKalb NeighborhoodEstimated payment $2,140/month
Highlights
- Clubhouse
- Traditional Architecture
- Sun or Florida Room
- Vaulted Ceiling
- Wood Flooring
- Solid Surface Countertops
About This Home
Welcome to 3664 Hofstra Court-a beautifully kept 4-bedroom, 3.5-bath gem tucked at the end of a peaceful cul-de-sac in Decatur's sought-after Brook Glen community! Bursting with character, this home showcases timeless craftsmanship, original hardwoods, and generous living spaces that instantly make you feel at home. Step inside to a bright, airy main level featuring a welcoming living room, a classic formal dining room, and a sun-soaked sunroom that fills the home with natural light. The cozy great room with its warm fireplace is perfect for unwinding after a long day. The thoughtfully designed kitchen offers fantastic flow with plenty of cabinet space, a peninsula island, and an open eat-in layout ideal for everyday living. Upstairs, spacious bedrooms deliver comfort and versatility, while the unfinished basement is packed with potential-create a media room, gym, workshop, or keep it for storage. The possibilities are endless. Outside, enjoy your expansive deck overlooking nearly half an acre of private, usable yard space-perfect for entertaining, gardening, or simply soaking up nature. A long driveway and 2-car garage ensure plenty of parking for family and guests. Nestled in a friendly neighborhood with a community clubhouse and unbeatable convenience, this home is just minutes from I-20, I-285, MARTA, shopping, dining, schools, and the natural escape of Panola Mountain State Park. Whether you're a first-time buyer or an investor searching for the right opportunity, this home is a rare find-don't miss it and schedule an appointment today!
Listing Agent
Maximum One Realtor Partners Brokerage Phone: 7185988313 License #426434 Listed on: 11/20/2025

Home Details
Home Type
- Single Family
Est. Annual Taxes
- $4,394
Year Built
- Built in 1987
Lot Details
- 0.5 Acre Lot
- Cul-De-Sac
HOA Fees
- $31 Monthly HOA Fees
Parking
- 8 Car Garage
Home Design
- Traditional Architecture
- Brick Exterior Construction
- Block Foundation
- Composition Roof
Interior Spaces
- 2-Story Property
- Vaulted Ceiling
- Family Room with Fireplace
- Living Room with Fireplace
- Den
- Sun or Florida Room
- Pull Down Stairs to Attic
- Fire and Smoke Detector
Kitchen
- Breakfast Area or Nook
- Oven or Range
- Microwave
- Dishwasher
- Kitchen Island
- Solid Surface Countertops
Flooring
- Wood
- Carpet
Bedrooms and Bathrooms
- 4 Bedrooms
- Walk-In Closet
- Soaking Tub
Laundry
- Laundry in Hall
- Laundry on upper level
Unfinished Basement
- Basement Fills Entire Space Under The House
- Interior and Exterior Basement Entry
Location
- Property is near shops
Schools
- Bob Mathis Elementary School
- Chapel Hill Middle School
- Southwest Dekalb High School
Utilities
- Central Heating and Cooling System
- 220 Volts
- Gas Water Heater
- High Speed Internet
- Phone Available
- Cable TV Available
Community Details
Overview
- Association fees include ground maintenance
- Brook Glen Subdivision
Amenities
- Clubhouse
Map
Home Values in the Area
Average Home Value in this Area
Tax History
| Year | Tax Paid | Tax Assessment Tax Assessment Total Assessment is a certain percentage of the fair market value that is determined by local assessors to be the total taxable value of land and additions on the property. | Land | Improvement |
|---|---|---|---|---|
| 2025 | $4,417 | $138,360 | $12,000 | $126,360 |
| 2024 | $4,394 | $128,840 | $12,000 | $116,840 |
| 2023 | $4,394 | $124,880 | $12,000 | $112,880 |
| 2022 | $3,544 | $104,800 | $12,000 | $92,800 |
| 2021 | $2,858 | $84,880 | $12,000 | $72,880 |
| 2020 | $2,625 | $77,960 | $6,280 | $71,680 |
| 2019 | $2,498 | $75,080 | $6,280 | $68,800 |
| 2018 | $2,036 | $67,280 | $6,280 | $61,000 |
| 2017 | $2,329 | $61,560 | $6,280 | $55,280 |
| 2016 | $1,945 | $58,280 | $6,280 | $52,000 |
| 2014 | $1,543 | $46,800 | $6,280 | $40,520 |
Property History
| Date | Event | Price | List to Sale | Price per Sq Ft |
|---|---|---|---|---|
| 11/20/2025 11/20/25 | For Sale | $330,000 | -- | $117 / Sq Ft |
Purchase History
| Date | Type | Sale Price | Title Company |
|---|---|---|---|
| Quit Claim Deed | -- | -- |
Mortgage History
| Date | Status | Loan Amount | Loan Type |
|---|---|---|---|
| Open | $131,000 | New Conventional |
Source: Georgia MLS
MLS Number: 10647215
APN: 15-037-01-100
- 3816 Holy Cross Ct
- 4062 Brookside Pkwy
- 3740 Brown Dr
- 3636 River Heights
- 3878 Brookside Pkwy
- 3683 Brown Dr
- 3707 Cameron Hills Place
- 3826 Brandeis Way
- 3865 Lehigh Blvd
- 3825 Shane Ct
- 3604 Cameron Hills Place
- 3797 Flakes Mill Rd Unit 1A
- 3704 Harvest Dr
- 3702 Harvest Dr Unit 93
- 3700 Harvest Dr
- 3801 Cherry Ridge Blvd
- 3689 Harvest Dr
- 3756 Harvest Dr
- 3823 Riverview Ferry Crossing
- 3827 Riverview Bend
- 3871 Mcgill Ln
- 3640 Platina Park Ct
- 4259 Waldrop Hills Terrace
- 4012 Day Trail N
- 3521 Waldrop Ridge Ct
- 4050 Daron Ct
- 100 Woodberry Place
- 3608 Shepherds Path
- 3667 Sapphire Ct
- 4060 Day Trail S
- 4056 Chimney Ridge Way
- 3613 Shepherds Path
- 3650 Emerald Point
- 3667 Chimney Ridge Ct
- 3579 Patti Pkwy
- 4173 Alicia Ct
- 3558 Cherry Bloom Way
- 3421 Waldrop Creek Trail
