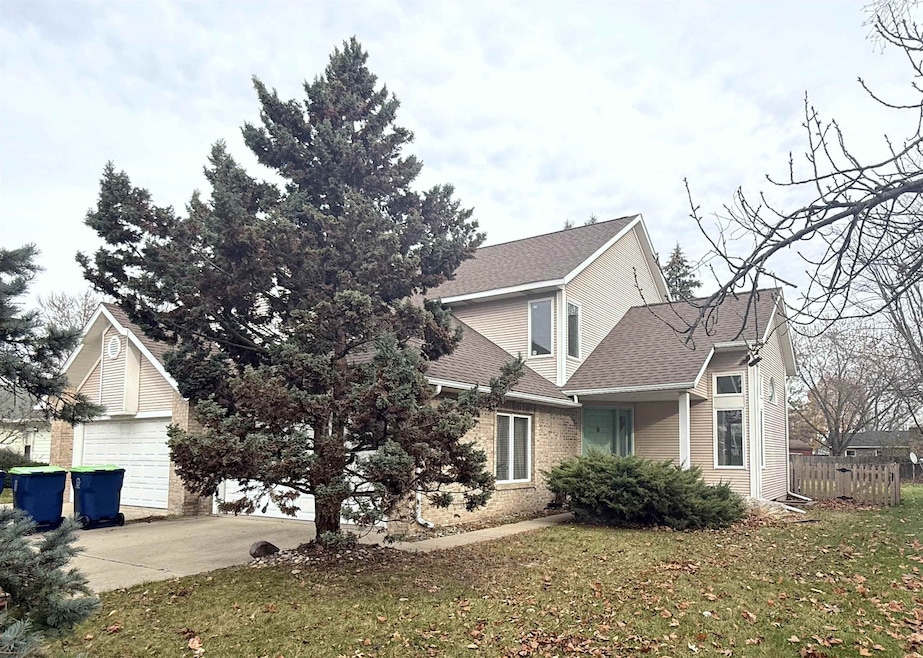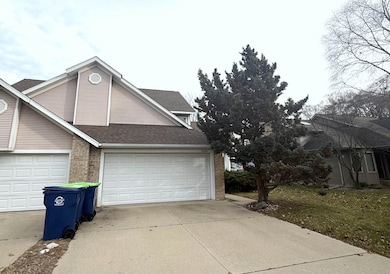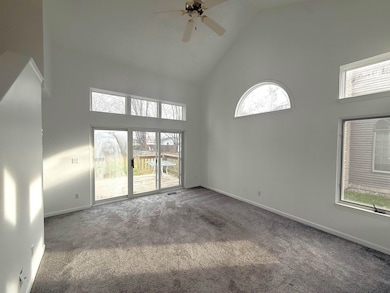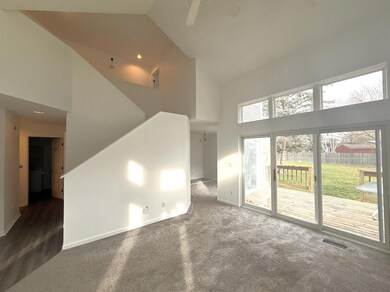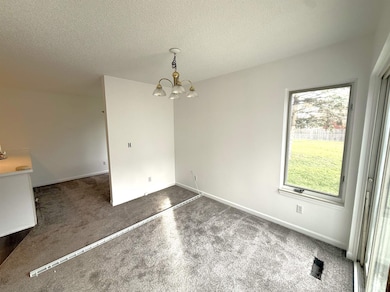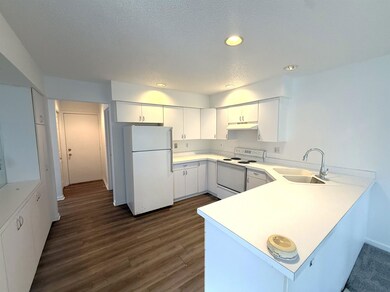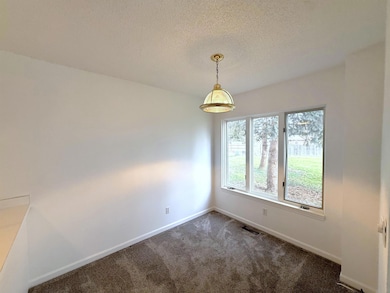3664 N Center Rd Saginaw, MI 48603
2
Beds
2.5
Baths
1,388
Sq Ft
0.38
Acres
Highlights
- Traditional Architecture
- 2 Car Attached Garage
- Carpet
- Sherwood Elementary School Rated A-
- Forced Air Heating and Cooling System
About This Home
Newly updated 2 bed, 2.5 bath townhome in the heart of Saginaw Township.
Listing Agent
Ayre Rhinehart Real Estate Partners License #MBR-6501370969 Listed on: 11/25/2025

Home Details
Home Type
- Single Family
Est. Annual Taxes
- $4,767
Year Built
- Built in 1992
Lot Details
- 0.38 Acre Lot
- Lot Dimensions are 87x190
Parking
- 2 Car Attached Garage
Home Design
- Traditional Architecture
- Slab Foundation
- Vinyl Siding
Interior Spaces
- 1,388 Sq Ft Home
- 2-Story Property
- Carpet
Bedrooms and Bathrooms
- 2 Bedrooms
Utilities
- Forced Air Heating and Cooling System
- Heating System Uses Natural Gas
Listing and Financial Details
- Rent includes 12 months
- 12 Month Lease Term
- Assessor Parcel Number 23-12-4-09-2005-063
Map
Source: Midland Board of REALTORS®
MLS Number: 50195055
APN: 23124092005063
Nearby Homes
- 0 Hospital McCarty Rd
- 3943 Spring Ln
- 3287 Columbine Dr
- 3175 Delevan Dr
- 3280 Wintergreen Dr E
- 5261 Oakbrook Dr
- 4171 Spurwood Dr
- 0 Winterwood Ln Unit 50135811
- 37 Willow Pond Dr E
- 3730 Sherwood St
- 5054 Loganberry Dr
- 5105 Cardington Dr
- 4371 Spurwood Dr
- 0 Fieldstone Ln Unit 50049503
- VL Maplewoods Drive Dr W
- 5640 Ada Place
- 5402 Nottingham Dr N
- 2860 Nottingham Dr W
- 4171 Carmel Dr
- 4475 Autumn Ridge
- 5095 Bennington Dr
- 4645 Colonial Dr
- 3155 Shattuck Arms Blvd
- 4889 Fontaine Blvd
- 5955 Weiss St
- 2163 N Center Rd
- 3492 Christy Way N
- 5841 Ambassador Dr
- 4444 State St
- 6710 Shady Pine Ln
- 2920 Wexford Dr
- 3289 Schust Rd
- 6301 Fox Glen Dr
- 6215-6265 Normandy Dr
- 42201 Harbour Towne Dr
- 295 N Colony Dr
- 3821 Bauer Dr
- 1917 Court St
- 1807 Union Ave
- 2011 Ottawa St
