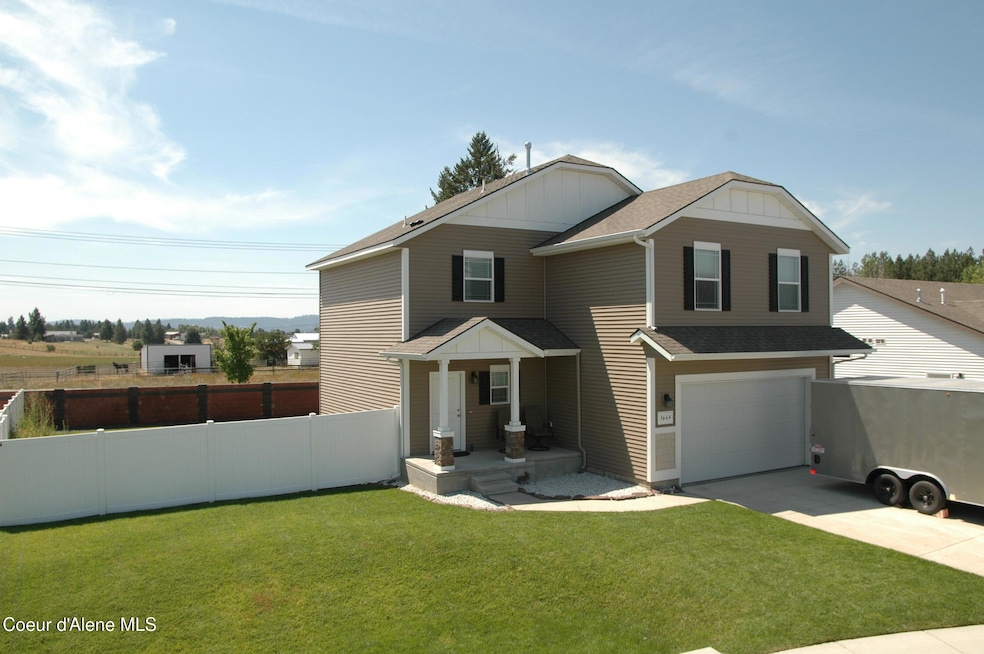3664 W Belgrave Way Hayden, ID 83835
Estimated payment $2,840/month
Highlights
- Primary Bedroom Suite
- Mountain View
- Covered Patio or Porch
- Lakeland Senior High School Rated 9+
- Lawn
- Walk-In Pantry
About This Home
Price Drop!! Better than a brand new home in the sought after Hayden area!! The ''Whistler'' plan in Carrington Meadows offers an open floor plan w/ a fabulous kitchen equipped w/SS appliances, quartz countertops, LVP flooring, beautiful cabinetry & a Pantry- providing both style & functionality. This home setting allows natural light to flow throughout! Experience serene vistas of the nearby horse ranch from both the main level and upper level windows- adding a unique tranquil view. Landscaped front & back yard w/ sprinkler systems & pre-plumbed for water feature perfect for easy maintenance & outdoor enjoyment as well as a spacious 2 car garage for ample storage! Enjoy walking trails & a park within the friendly/safe neighborhood. This meticulously cared for home is a must see! Great home or investment property!
Home Details
Home Type
- Single Family
Est. Annual Taxes
- $1,282
Year Built
- Built in 2021
Lot Details
- 8,276 Sq Ft Lot
- Open Space
- Southern Exposure
- Property is Fully Fenced
- Landscaped
- Level Lot
- Open Lot
- Backyard Sprinklers
- Lawn
HOA Fees
- $40 Monthly HOA Fees
Parking
- Attached Garage
Property Views
- Mountain
- Territorial
- Neighborhood
Home Design
- Concrete Foundation
- Frame Construction
- Shingle Roof
- Composition Roof
- Vinyl Siding
Interior Spaces
- 1,850 Sq Ft Home
- Multi-Level Property
- Crawl Space
Kitchen
- Walk-In Pantry
- Gas Oven or Range
- Microwave
- Dishwasher
- Kitchen Island
- Disposal
Flooring
- Carpet
- Luxury Vinyl Plank Tile
Bedrooms and Bathrooms
- 3 Bedrooms
- Primary Bedroom Suite
- 3 Bathrooms
Laundry
- Electric Dryer
- Washer
Outdoor Features
- Covered Patio or Porch
- Exterior Lighting
- Rain Gutters
Utilities
- Forced Air Heating and Cooling System
- Furnace
- Heating System Uses Natural Gas
- Gas Available
- Electric Water Heater
- High Speed Internet
- Internet Available
Community Details
- Association fees include ground maintenance, snow removal
- Carrington Meadows Subdivision
Listing and Financial Details
- Assessor Parcel Number HL4850060060
Map
Home Values in the Area
Average Home Value in this Area
Tax History
| Year | Tax Paid | Tax Assessment Tax Assessment Total Assessment is a certain percentage of the fair market value that is determined by local assessors to be the total taxable value of land and additions on the property. | Land | Improvement |
|---|---|---|---|---|
| 2024 | $1,282 | $420,920 | $170,000 | $250,920 |
| 2023 | $1,282 | $420,507 | $140,000 | $280,507 |
| 2022 | $1,475 | $463,835 | $150,000 | $313,835 |
| 2021 | $562 | $75,000 | $75,000 | $0 |
Property History
| Date | Event | Price | Change | Sq Ft Price |
|---|---|---|---|---|
| 09/19/2025 09/19/25 | Pending | -- | -- | -- |
| 09/02/2025 09/02/25 | For Sale | $509,999 | -- | $276 / Sq Ft |
Purchase History
| Date | Type | Sale Price | Title Company |
|---|---|---|---|
| Warranty Deed | -- | Kootenai County Title Co |
Mortgage History
| Date | Status | Loan Amount | Loan Type |
|---|---|---|---|
| Open | $445,550 | New Conventional |
Source: Coeur d'Alene Multiple Listing Service
MLS Number: 25-9019
APN: HL4850060060
- 3820 W Belgrave Way
- 10322 N Heston Loop
- Whistler Plan at Carrington Meadows
- Carolina Plan at Carrington Meadows
- Shoreline 1312 Plan at Carrington Meadows
- The Cobblestone Plan at Carrington Meadows
- Juniper Plan at Carrington Meadows
- Woodland Plan at Carrington Meadows
- Windsor Plan at Carrington Meadows
- Prairie View Plan at Carrington Meadows
- Cambridge 1416 Plan at Carrington Meadows
- Avalon Plan at Carrington Meadows
- Park Ridge Plan at Carrington Meadows
- Cambridge 1662 Plan at Carrington Meadows
- Enclave Plan at Carrington Meadows
- Shoreline 1152 Plan at Carrington Meadows
- Empress Plan at Carrington Meadows
- 3450 W Hayden Ave
- 10008 N Liverpool Loop
- 10027 N Liverpool Loop







