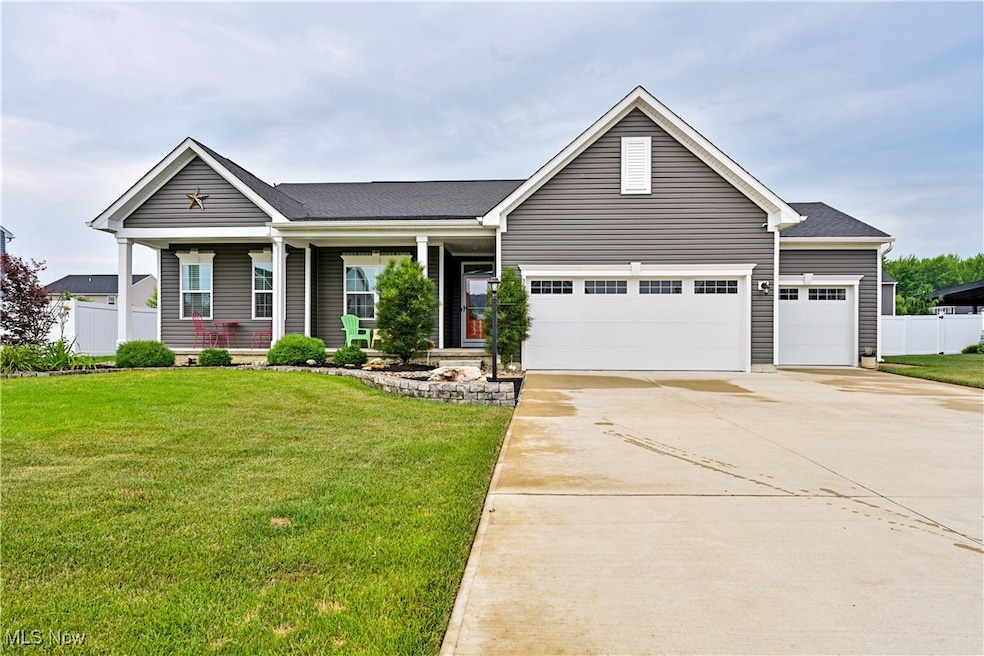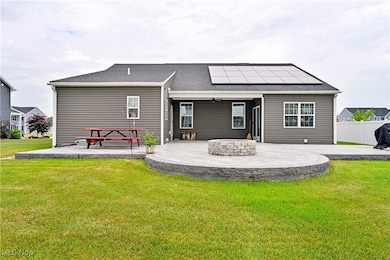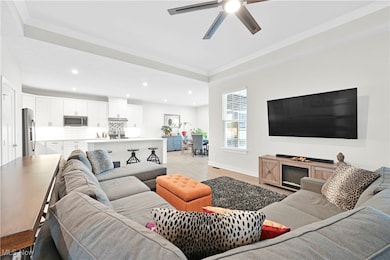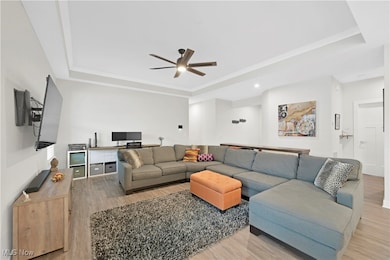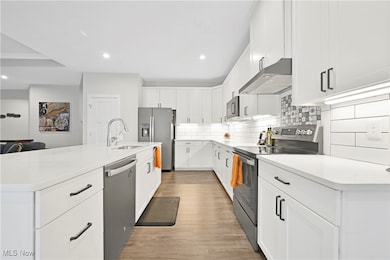
36649 Rummel Mill Dr North Ridgeville, OH 44039
Estimated payment $3,701/month
Highlights
- Covered Patio or Porch
- Eat-In Kitchen
- Dual Closets
- 3 Car Attached Garage
- Coffered Ceiling
- Double Vanity
About This Home
NEW PRICE! Discover the epitome of modern living in this stunning luxury ranch home nestled in the desirable Millridge neighborhood. This exquisite residence is move-in ready and thoughtfully designed for energy efficiency, featuring cutting-edge smart home technology throughout. All with 18 solar panels that drastically reduce your electric bill.
Boasting 4 spacious bedrooms and 3 full baths, the open-concept living area provides an inviting space for family gatherings and entertaining guests. The convenience of a 3-car garage and a laundry room located just off the garage adds to the home's practicality.
Step outside to your own private oasis—a spectacular 1,300 sq ft stamped concrete patio perfect for entertaining, complete with a cozy fire pit for those memorable evenings under the stars. With smart technology integrated throughout the home, enjoy peace of mind with a state-of-the-art security system, a smart thermostat, garage door openers, and a comprehensive irrigation system.
The fully finished basement is a versatile retreat, offering abundant storage, an expansive living area with a kitchenette, and a dedicated room ideal for a gym or home office. A full bathroom and an additional bedroom with egress access make this space perfect for guests or family members.
Don't miss the opportunity to make this dream home yours—schedule your private showing today!
Listing Agent
Howard Hanna Brokerage Email: joancannon@howardhanna.com, 440-725-8836 License #330615 Listed on: 07/18/2025

Co-Listing Agent
Howard Hanna Brokerage Email: joancannon@howardhanna.com, 440-725-8836 License #2015004042
Home Details
Home Type
- Single Family
Est. Annual Taxes
- $8,075
Year Built
- Built in 2021
Lot Details
- 0.29 Acre Lot
- Sprinkler System
HOA Fees
- $38 Monthly HOA Fees
Parking
- 3 Car Attached Garage
- Front Facing Garage
- Driveway
- On-Street Parking
- Off-Street Parking
Home Design
- Fiberglass Roof
- Asphalt Roof
- Vinyl Siding
Interior Spaces
- 1-Story Property
- Crown Molding
- Coffered Ceiling
- Tray Ceiling
- Ceiling Fan
- Entrance Foyer
Kitchen
- Eat-In Kitchen
- Breakfast Bar
- Range
- Microwave
- Dishwasher
- Disposal
Bedrooms and Bathrooms
- 4 Bedrooms | 3 Main Level Bedrooms
- Dual Closets
- Walk-In Closet
- 3 Full Bathrooms
- Double Vanity
Laundry
- Dryer
- Washer
Finished Basement
- Basement Fills Entire Space Under The House
- Sump Pump
Home Security
- Home Security System
- Smart Thermostat
Accessible Home Design
- Accessible Bedroom
- Central Living Area
- Accessible Hallway
- Accessible Closets
- Accessible Doors
- Accessible Entrance
Outdoor Features
- Covered Patio or Porch
Utilities
- Forced Air Heating and Cooling System
- Heating System Uses Gas
- High Speed Internet
Community Details
- Association fees include insurance
- Millridge Association
- Millridge Sub 4 Subdivision
Listing and Financial Details
- Assessor Parcel Number 07-00-031-000-290
Map
Home Values in the Area
Average Home Value in this Area
Tax History
| Year | Tax Paid | Tax Assessment Tax Assessment Total Assessment is a certain percentage of the fair market value that is determined by local assessors to be the total taxable value of land and additions on the property. | Land | Improvement |
|---|---|---|---|---|
| 2024 | $8,075 | $158,193 | $37,800 | $120,393 |
| 2023 | $8,132 | $140,746 | $26,513 | $114,233 |
| 2022 | $7,300 | $140,746 | $26,513 | $114,233 |
| 2021 | $0 | $21,210 | $21,210 | $0 |
| 2020 | $0 | $0 | $0 | $0 |
Property History
| Date | Event | Price | Change | Sq Ft Price |
|---|---|---|---|---|
| 08/28/2025 08/28/25 | Pending | -- | -- | -- |
| 08/13/2025 08/13/25 | Price Changed | $549,900 | -4.3% | $141 / Sq Ft |
| 07/18/2025 07/18/25 | For Sale | $574,900 | +39.1% | $148 / Sq Ft |
| 09/09/2021 09/09/21 | Sold | $413,385 | 0.0% | $212 / Sq Ft |
| 04/19/2021 04/19/21 | Off Market | $413,385 | -- | -- |
| 04/19/2021 04/19/21 | Pending | -- | -- | -- |
| 04/08/2021 04/08/21 | For Sale | $395,340 | -- | $203 / Sq Ft |
Purchase History
| Date | Type | Sale Price | Title Company |
|---|---|---|---|
| Warranty Deed | -- | Guardian Title | |
| Survivorship Deed | $413,400 | Nvr Title Agency Llc | |
| Warranty Deed | $65,100 | None Listed On Document |
Mortgage History
| Date | Status | Loan Amount | Loan Type |
|---|---|---|---|
| Previous Owner | $351,377 | New Conventional |
Similar Homes in North Ridgeville, OH
Source: MLS Now (Howard Hanna)
MLS Number: 5140106
APN: 07-00-031-000-290
- 36651 Gladstone Mill Dr
- 36605 Barkhurst Mill Dr
- Lyndhurst Plan at North Ridge Pointe
- Alden Plan at North Ridge Pointe
- Belleville Plan at North Ridge Pointe
- Buchanan Plan at North Ridge Pointe
- 36712 Capri Ln
- 36874 Amalfi Rd
- 36351 Mills Rd
- 37961 Avalon Dr
- 37972 Avalon Dr
- 5437 Deer Lake Dr
- 4945 Hiddenview Ct
- 36248 W Shore Pkwy
- 36571 Amalfi Rd
- 36232 W Shore Pkwy
- 38056 Vista Lake Way
- 36327 Wendell St
- 5020 Avon Belden Rd
- 36318 Thornbury St
