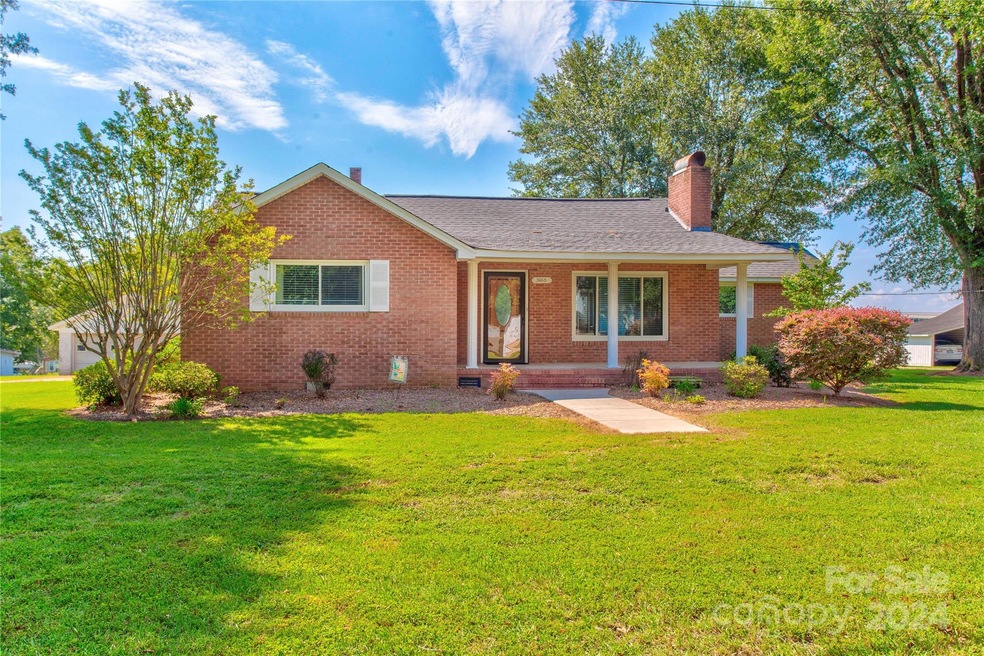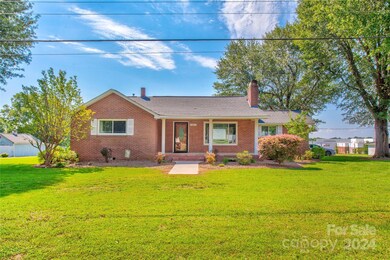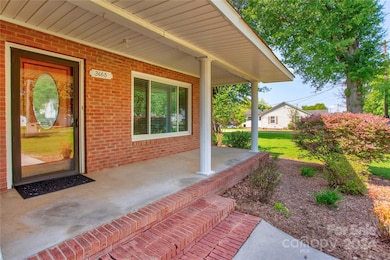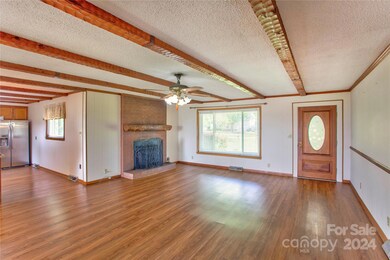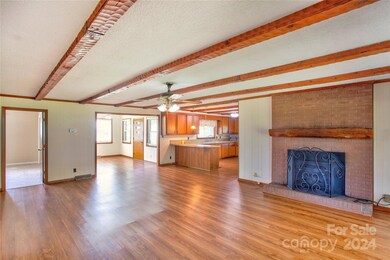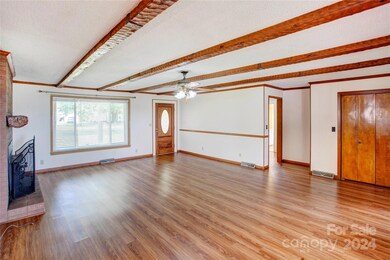
3665 Cochran Rd SW Concord, NC 28027
Highlights
- Ranch Style House
- Separate Outdoor Workshop
- Front Porch
- Pitts School Road Elementary School Rated A-
- 2 Car Detached Garage
- Patio
About This Home
As of February 2025A mid-century all-brick ranch on a spacious 3/4 acre lot is a great find, especially with its proximity to all restaurants, shopping and entertainment Concord has to offer. The updates include laminate flooring, HVAC,
new windows, blinds, and plumbing that add modern comforts. The brick fireplace in the family room has a reclaimed wood mantle with a wood stove adding a cozy touch. (sold as-is). Appliances that convey include washer, dryer, and refrigerator. The detached garage with a workshop and power is a bonus for those needing extra space. The front porch and back patio are perfect for relaxing outdoors. Home being sold AS IS. Don't miss this opportunity for a move in property. Easy to show as the home is vacant. Driveway circles to the back of home and is shared.
Last Agent to Sell the Property
Allen Tate Concord Brokerage Email: dakeita.vanderburg@allentate.com License #288219 Listed on: 08/16/2024

Home Details
Home Type
- Single Family
Est. Annual Taxes
- $2,026
Year Built
- Built in 1948
Lot Details
- Lot Dimensions are 145x239x129x205
- Level Lot
Parking
- 2 Car Detached Garage
- Shared Driveway
Home Design
- Ranch Style House
- Four Sided Brick Exterior Elevation
Interior Spaces
- 1,799 Sq Ft Home
- Ceiling Fan
- Insulated Windows
- Family Room with Fireplace
- Laminate Flooring
- Pull Down Stairs to Attic
Kitchen
- Electric Range
- Microwave
Bedrooms and Bathrooms
- 3 Main Level Bedrooms
- 2 Full Bathrooms
Laundry
- Laundry closet
- Dryer
- Washer
Unfinished Basement
- Exterior Basement Entry
- Basement Storage
Outdoor Features
- Patio
- Separate Outdoor Workshop
- Outbuilding
- Front Porch
Schools
- Pitts Elementary School
- Roberta Road Middle School
- Jay M. Robinson High School
Utilities
- Central Air
- Heat Pump System
- Septic Tank
Listing and Financial Details
- Assessor Parcel Number 5518177108
Ownership History
Purchase Details
Home Financials for this Owner
Home Financials are based on the most recent Mortgage that was taken out on this home.Purchase Details
Similar Homes in Concord, NC
Home Values in the Area
Average Home Value in this Area
Purchase History
| Date | Type | Sale Price | Title Company |
|---|---|---|---|
| Warranty Deed | $265,000 | None Listed On Document | |
| Quit Claim Deed | -- | None Listed On Document | |
| Quit Claim Deed | -- | None Listed On Document |
Property History
| Date | Event | Price | Change | Sq Ft Price |
|---|---|---|---|---|
| 02/19/2025 02/19/25 | Sold | $265,000 | -11.7% | $147 / Sq Ft |
| 01/28/2025 01/28/25 | Pending | -- | -- | -- |
| 10/01/2024 10/01/24 | Price Changed | $300,000 | 0.0% | $167 / Sq Ft |
| 10/01/2024 10/01/24 | For Sale | $300,000 | +13.2% | $167 / Sq Ft |
| 09/29/2024 09/29/24 | Off Market | $265,000 | -- | -- |
| 08/16/2024 08/16/24 | For Sale | $334,000 | -- | $186 / Sq Ft |
Tax History Compared to Growth
Tax History
| Year | Tax Paid | Tax Assessment Tax Assessment Total Assessment is a certain percentage of the fair market value that is determined by local assessors to be the total taxable value of land and additions on the property. | Land | Improvement |
|---|---|---|---|---|
| 2024 | $2,026 | $279,040 | $62,410 | $216,630 |
| 2023 | $1,541 | $173,200 | $74,890 | $98,310 |
| 2022 | $1,541 | $173,200 | $74,890 | $98,310 |
| 2021 | $1,541 | $173,200 | $74,890 | $98,310 |
| 2020 | $1,541 | $173,200 | $74,890 | $98,310 |
| 2019 | $1,326 | $148,950 | $57,420 | $91,530 |
Agents Affiliated with this Home
-

Seller's Agent in 2025
Dakeita Vanderburg
Allen Tate Realtors
(704) 793-8972
124 Total Sales
-

Buyer's Agent in 2025
Tristan Armstead
Armstead Realty Group LLC
(704) 794-2975
71 Total Sales
Map
Source: Canopy MLS (Canopy Realtor® Association)
MLS Number: 4172617
APN: 5518-16-4375-0000
- 4349 Roberta Rd
- 3898 Longwood Dr SW
- 4915 Juniper Grove Ct SW
- 4928 Wheat Dr SW
- 4562 Lanstone Ct SW
- 4532 Lanstone Ct SW
- 5366 Hardister Place
- 3530 Alister Ave SW
- 4266 Barley St SW
- 4271 Millet St SW
- 4119 Pebblebrook Cir SW
- 4104 Pebblebrook Cir SW
- 5876 Culloden Ct
- 4468 Pebblebrook Cir SW
- 3900 Amarillo Dr SW
- 4474 Pebblebrook Cir SW
- 4478 Pebblebrook Cir SW
- 4319 Artdale Rd SW Unit 23
- 4210 Wrangler Dr SW
- 816 Treva Anne Dr SW
