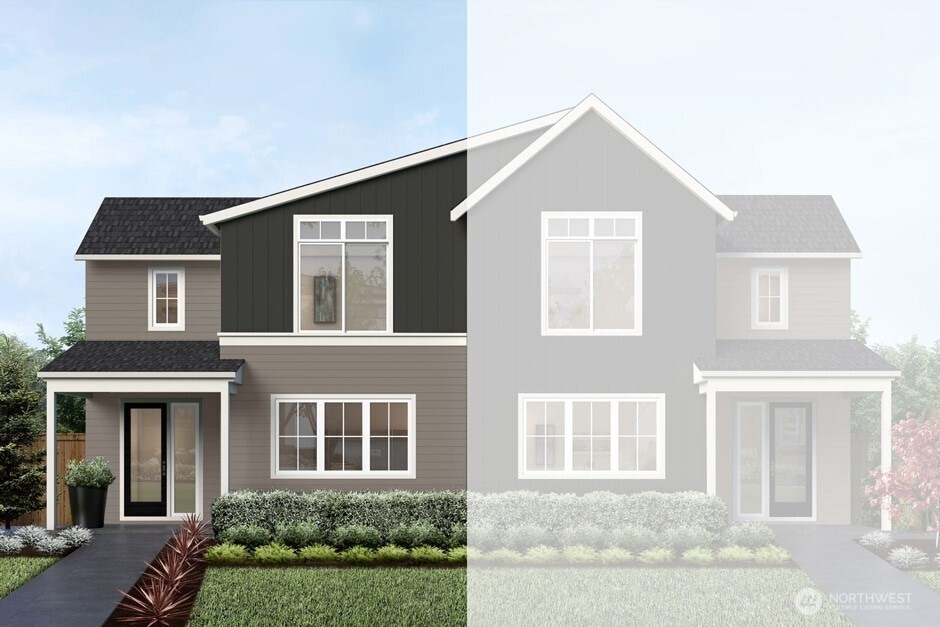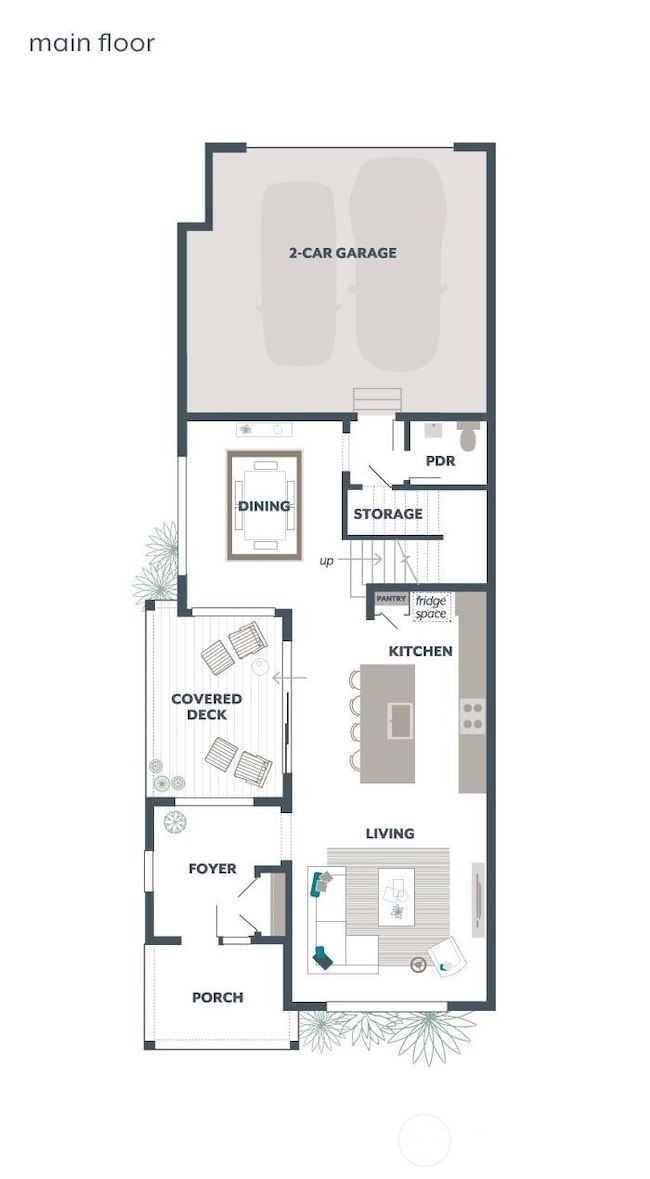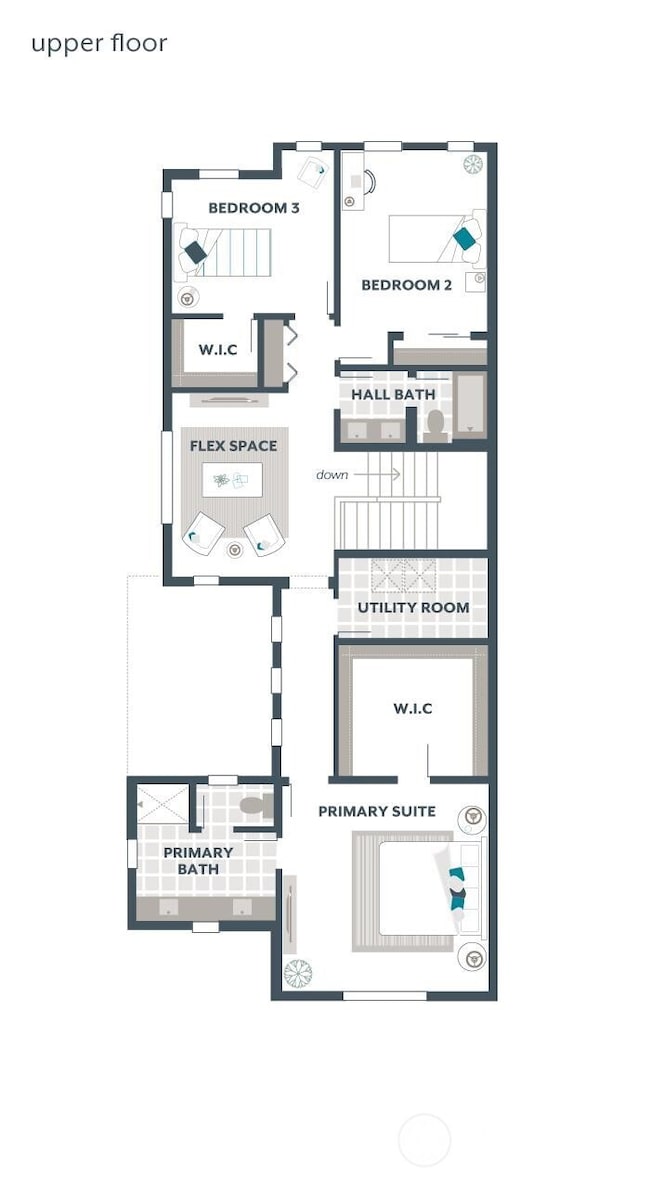3665 Mckinley Ave Carnation, WA 98014
Estimated payment $5,206/month
Highlights
- Under Construction
- Deck
- Territorial View
- Carnation Elementary School Rated A-
- Contemporary Architecture
- Walk-In Pantry
About This Home
HOLIDAY SAVINGS! SAVE $50,000! The Marigold at Tolt River Terrace is a modern duplex with spacious design and luxury style. The main floor features a Foyer, Living, and Dining area, connected by a Kitchen with Quartz-capped countertops and an oversized island, KitchenAid appliances, and soft-close European cabinetry. A wall-height sliding glass door opens directly from the Kitchen to a Covered Deck, creating effortless indoor-outdoor flow. Upstairs, the Primary Suite offers a walk-in shower and expansive walk-in closet, plus two additional bedrooms and a versatile Flex Space. Customer registration policy: Buyer’s Broker to visit or be registered on Buyer’s 1st visit for full Commission or commission is reduced.
Source: Northwest Multiple Listing Service (NWMLS)
MLS#: 2455289
Property Details
Home Type
- Co-Op
Est. Annual Taxes
- $2,063
Year Built
- Built in 2025 | Under Construction
Lot Details
- 2,772 Sq Ft Lot
- Property is Fully Fenced
- Level Lot
- Zero Lot Line
HOA Fees
- $185 Monthly HOA Fees
Parking
- 2 Car Attached Garage
Home Design
- Contemporary Architecture
- Poured Concrete
- Composition Roof
- Cement Board or Planked
Interior Spaces
- 2,238 Sq Ft Home
- Multi-Level Property
- Dining Room
- Territorial Views
- Storm Windows
Kitchen
- Walk-In Pantry
- Stove
- Microwave
- Dishwasher
- Disposal
Flooring
- Carpet
- Laminate
- Concrete
- Vinyl
Bedrooms and Bathrooms
- 3 Bedrooms
- Walk-In Closet
- Bathroom on Main Level
Eco-Friendly Details
- Energy Recovery Ventilator
Outdoor Features
- Deck
- Patio
Schools
- Carnation Elementary School
- Tolt Mid Middle School
- Cedarcrest High School
Utilities
- Ductless Heating Or Cooling System
- Cooling System Mounted In Outer Wall Opening
- Heating System Mounted To A Wall or Window
- Water Heater
- High Speed Internet
- High Tech Cabling
- Cable TV Available
Community Details
- Association fees include common area maintenance, lawn service
- Tolt River Terrace Condos
- Built by MainVue Homes
- Carnation Subdivision
- The community has rules related to covenants, conditions, and restrictions
- Electric Vehicle Charging Station
Listing and Financial Details
- Tax Lot TRT-124 Marigold
- Assessor Parcel Number 8657201240
Map
Home Values in the Area
Average Home Value in this Area
Tax History
| Year | Tax Paid | Tax Assessment Tax Assessment Total Assessment is a certain percentage of the fair market value that is determined by local assessors to be the total taxable value of land and additions on the property. | Land | Improvement |
|---|---|---|---|---|
| 2024 | $2,063 | $235,000 | $235,000 | -- |
| 2023 | -- | -- | -- | -- |
Property History
| Date | Event | Price | List to Sale | Price per Sq Ft |
|---|---|---|---|---|
| 11/14/2025 11/14/25 | For Sale | $919,995 | -- | $411 / Sq Ft |
Source: Northwest Multiple Listing Service (NWMLS)
MLS Number: 2455289
APN: 865720-1240
- 3671 Mckinley Ave
- 3615 Grace Ave
- 3699 Mckinley Ave
- 3639 Grace Ave
- 3623 Grace Ave
- 3602 Grace Ave
- 3670 Stossel Ave
- 3630 Stossel Ave
- 3686 Grace Ave
- 31934 Victoria St
- 31870 Valley Vista St
- 31966 Victoria St
- 31894 Valley Vista St
- 31974 Victoria St
- 31816 Valley Vista St
- 31958 Victoria St
- 3659 Stossel Ave
- 31982 Victoria St
- 3698 Grace Ave
- 3650 Stossel Ave
- 1855 Trossachs Blvd SE Unit 705
- 710 240th Way SE Unit J302
- 22830 NE 8th St
- 22845 SE 1st Place
- 22626 NE Inglewood Hill Rd
- 3850 Klahanie Dr SE
- 10842 243rd Ave NE
- 523 Heron Walk SE
- 22310 NE 62nd Place
- 11099 Eastridge Dr NE
- 25025 SE Klahanie Blvd Unit K102
- 9032 228th Way NE
- 22526 SE 4th St
- 1523 225th Place SE
- 3070 230th Ln SE
- 10185 224th Ave NE
- 22433 NE Marketplace Dr
- 2416 35th Ave NE
- 4315 Issaquah Pine Lake Rd SE Unit 1004
- 4425 Issaquah Pine Lake Rd SE



