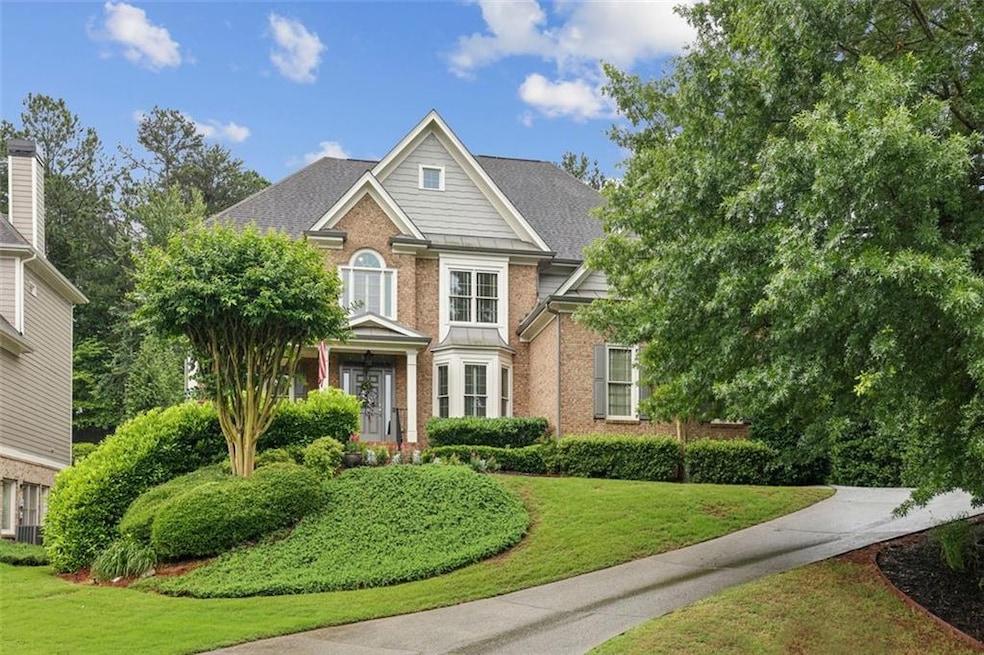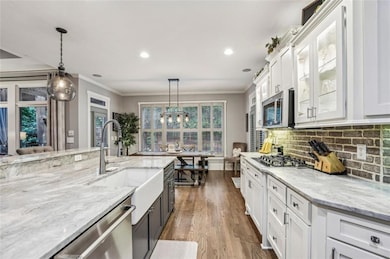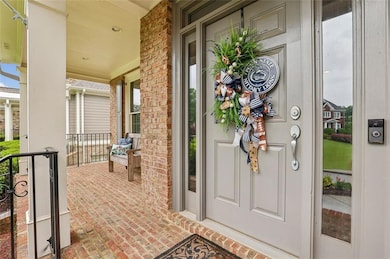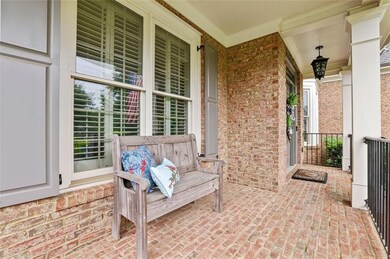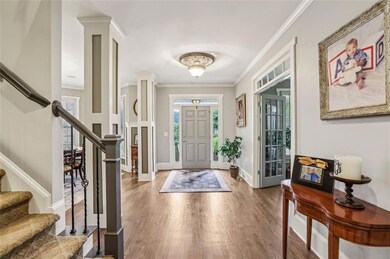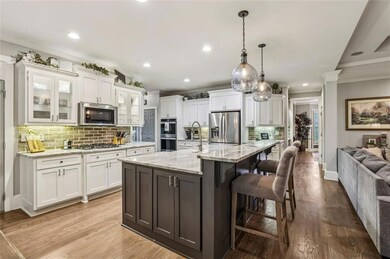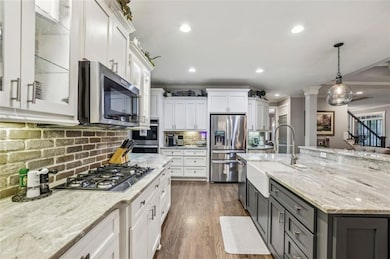Stunning 5-bedroom 5- bath home in sought after Three Chimneys Farm. This gorgeous John Willis home has been meticulously maintained. The gourmet kitchen has giant island with Farmhouse Sink, and has been updated with all new appliances, counter tops and backsplash, and lighting. Kitchen opens to Beautiful Family Room with coffered ceiling, which overlooks covered porch. Relax in porch swing while overlooking inviting back yard with Fire pit. Additional screen porch off the breakfast room is the perfect spot to enjoy your morning coffee. Main floor has Guest Room with updated full bath. Separate Office with french doors across from Large Dining Room. Upstairs has oversized Owner’s suite, His and Her closets with built ins, and 3 Additional Bedrooms with vaulted ceilings perfect for a large family. Terrace level is a great space for entertaining and has been finished with large Custom bar with granite countertops, Full Bathroom, Movie area, and Tons of Storage. Fenced backyard, 3 car garage, 240V Electric Charger, Plantation Shutters throughout, New Light Fixtures.
Beautifully landscaped and a great location in the neighborhood. Swim/Tennis, basketball, pickle ball ,Volley ball, and Great top rated Schools!

