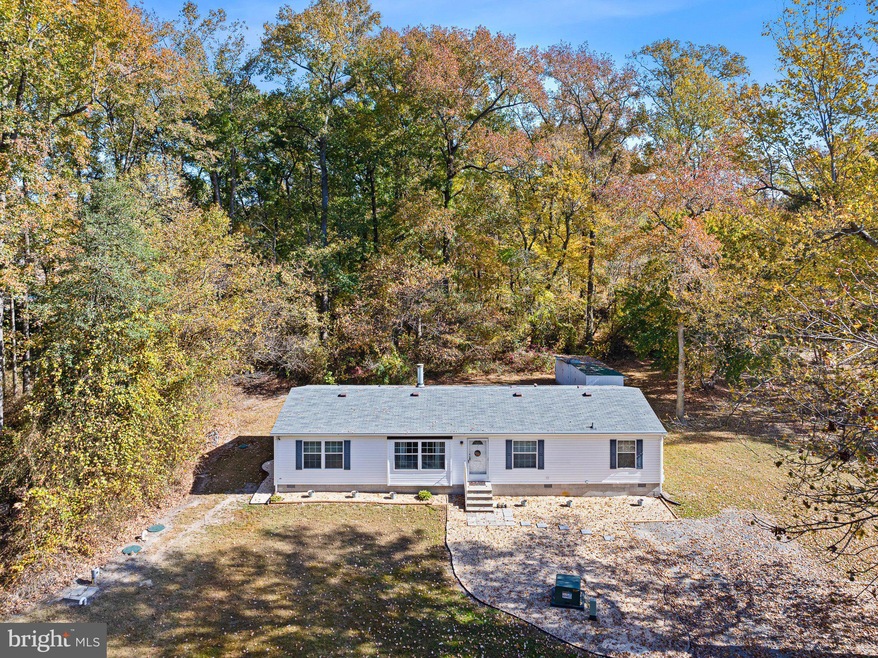
36657 Bi State Blvd Delmar, DE 19940
Highlights
- View of Trees or Woods
- Wooded Lot
- Cathedral Ceiling
- 5.99 Acre Lot
- Rambler Architecture
- Main Floor Bedroom
About This Home
As of March 2025SIX ACRES!! Some wooded, some cleared, some pasture! Welcome Home! As rows of trees guide you through the long, gated drive, you eventually make your way to the front of the home, where captivation awaits via pasture and beautiful scenic views. Parking is no issue here as this lot is equipped to hold all of your farm toys, pole barns, and animals. The white gravel landscaping and pavers lead you to the front door. Once inside, your eyes are immediately drawn to the wood/gas fireplace, surrounded by built-in shelving and with a designated workspace/office area. This warm and spacious living room is ideal for the approaching chilly months. To the left of the living room is the primary suite, equipped with a full bathroom boasting double doors, a soaking tub, walk-in shower, and ample closet space. The dreamy WALK-IN closet can be found nestled in the primary bathroom. Making your way back through the main corridors of the home, just past the living room is the formal dining area, starring a window that looks out upon the property. Off of the dining room is the kitchen which features an island, breakfast bar and gas cooking. The laundry room can be accessed from the kitchen, as well as the back door for rear yard access. Making your way down the hall, you will find the second full bathroom, spacious and complete with a generous linen closet. At the end of the hallway, the second and third bedrooms can be found. The second bedroom is the most sizable and overlooks the wooded backyard. The third bedroom overlooks the front yard and pasture, and both bedrooms are complete with closets and lighting. Three separate storage sheds included, as well as insulated storage shed housing the water conditioner. Notable updates include: NEW HVAC system installed in 2021, NEW ROOF in 2020 and new bathroom flooring installed in 2020. Just 30 minutes from Ocean City, Maryland and minutes from national parks, do not miss your chance to own this incredibly well maintained and unique property. Please note, deer, turkey and beavers may be present during showings, please do not disturb.
Property Details
Home Type
- Manufactured Home
Est. Annual Taxes
- $854
Year Built
- Built in 2004
Lot Details
- 5.99 Acre Lot
- Hunting Land
- Rural Setting
- Cleared Lot
- Wooded Lot
- Backs to Trees or Woods
- Property is in very good condition
Parking
- 1 Car Detached Garage
- 10 Driveway Spaces
- Gravel Driveway
- Dirt Driveway
Property Views
- Woods
- Pasture
- Garden
Home Design
- Rambler Architecture
- Class C Property
- Shingle Roof
- Asphalt Roof
- Vinyl Siding
- Modular or Manufactured Materials
Interior Spaces
- 1,600 Sq Ft Home
- Property has 1 Level
- Crown Molding
- Cathedral Ceiling
- Ceiling Fan
- Skylights
- Wood Burning Fireplace
- Gas Fireplace
- Living Room
- Formal Dining Room
- Storm Doors
Kitchen
- Dishwasher
- Kitchen Island
Flooring
- Carpet
- Vinyl
Bedrooms and Bathrooms
- 3 Main Level Bedrooms
- En-Suite Bathroom
- Walk-In Closet
- 2 Full Bathrooms
- Soaking Tub
- Walk-in Shower
Laundry
- Laundry on main level
- Dryer
- Washer
Schools
- Delmar High School
Utilities
- Forced Air Heating and Cooling System
- Heating System Powered By Leased Propane
- Propane
- Well
- Electric Water Heater
- Water Conditioner is Owned
- Mound Septic
Additional Features
- No Interior Steps
- Storage Shed
- Manufactured Home
Community Details
- No Home Owners Association
Listing and Financial Details
- Assessor Parcel Number 532-13.00-53.01
Similar Home in Delmar, DE
Home Values in the Area
Average Home Value in this Area
Property History
| Date | Event | Price | Change | Sq Ft Price |
|---|---|---|---|---|
| 03/28/2025 03/28/25 | Sold | $325,000 | -3.0% | $203 / Sq Ft |
| 01/23/2025 01/23/25 | Price Changed | $335,000 | -2.9% | $209 / Sq Ft |
| 11/02/2024 11/02/24 | For Sale | $345,000 | -- | $216 / Sq Ft |
Tax History Compared to Growth
Agents Affiliated with this Home
-
Andrea Harrington

Seller's Agent in 2025
Andrea Harrington
Compass
(302) 383-8360
1 in this area
700 Total Sales
-
Casey Hight

Seller Co-Listing Agent in 2025
Casey Hight
Compass
(302) 275-7133
1 in this area
36 Total Sales
-
Judith Germain

Buyer's Agent in 2025
Judith Germain
Benson & Mangold, LLC
(410) 200-4168
1 in this area
112 Total Sales
Map
Source: Bright MLS
MLS Number: DESU2073584
- 36676 Bi State Blvd
- 36998 Bi State Blvd
- 5 Shannon St Unit 51719
- 0 Old Crow Rd
- 500 Delaware Ave
- 713 E Grove St
- 11776 Buckingham Dr
- 11612 Buckingham Dr
- 412 E State St
- 0 Rt 13 Unit DESU2070332
- 11709 Buckingham Dr
- 418 E Elizabeth St
- 0 Us 13 Unit 1001561450
- 105 Virginia Ave
- 37514 N Countryside Dr
- LOT 3 Saint George Rd
- LOT 4 Saint George Rd
- LOT 2 Saint George Rd
- 1205 Chestnut St
- NW Cor Dorothy Rd & Dorothy Rd






